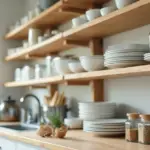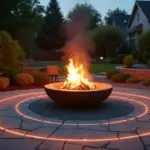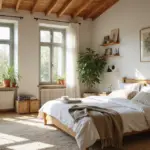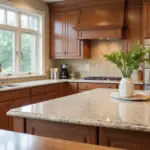Hey there, fellow outdoor enthusiasts! Zara here, ready to dive into the wonderful world of outdoor kitchen layouts. Did you know that adding an outdoor kitchen can boost your home’s value by up to 30%? It’s true! But more than that, it’s about creating a space where memories are made, flavors are savored, and nature becomes an extension of your home.
Whether you’re dreaming of a cozy nook for intimate dinners or a sprawling culinary paradise for epic gatherings, I’ve got you covered. We’ll explore layouts that’ll make your heart sing and your taste buds dance. And if you’re looking for a comprehensive guide, check out my outdoor kitchen design guide for even more inspiration!
So, grab a cup of chai (or your beverage of choice), and let’s embark on this journey to transform your backyard into a culinary oasis that reflects your unique style and brings your outdoor cooking dreams to life. Ready to spice things up? Let’s go!

Popular Layouts
When it comes to outdoor kitchen layouts, think of them as the canvas for your culinary masterpiece. Each layout has its personality, just like the spices in your favorite curry. Let’s explore some popular options that’ll help you cook up the perfect outdoor space!
L-Shaped Designs
Imagine your outdoor kitchen as a warm hug around your patio corner – that’s what an L-shaped design feels like! This layout is like the Swiss Army knife of outdoor kitchens, multi-functional and oh-so-efficient.
Picture this: You’re grilling up some tandoori chicken on one side while prepping a refreshing mango salsa on the other. The L-shape creates natural zones for cooking and prep, making it a breeze to move between tasks. It’s perfect for those of you who love to entertain but don’t want to miss out on the party – you can chat with guests while flipping burgers!
And here’s a green tip: Use the corner space for vertical herb gardens. Fresh mint for mojitos, anyone?
U-Shaped Designs
Now, if the L-shape is a hug, the U-shape is a full-on bear hug! This layout wraps around you, creating a cozy cooking haven that’s perfect for the true outdoor chef.
I once designed a U-shaped kitchen for a client in San Francisco, and let me tell you, it was like watching a culinary ballet during their dinner parties. Multiple cooks could twirl around each other without missing a beat, reaching for spices and utensils with ease.

The U-shape also creates a natural gathering spot. Imagine your friends perched on bar stools, sipping cool drinks while you work your magic on the grill. It’s all about connection, folks!
Galley Style
Galley layouts are the unsung heroes of narrow spaces. They’re like those efficient Mumbai kitchens that pack a punch in a small package. If you’ve got a long, narrow area to work with, this might be your golden ticket.
I love how galley layouts create a natural flow, with everything at your fingertips. It’s like a culinary catwalk – you can strut your stuff from one end to the other, prepping, cooking, and serving with style.
Pro tip: Use one side for cooking and the other for a sleek bar area. It’s the perfect recipe for intimate gatherings!
Island Options
Islands aren’t just for tropical getaways, my friends. An outdoor kitchen island is like the cool kid at the party – everyone wants to hang out there!
I recently designed an island kitchen for a family in Oakland, and it became the heart of their backyard. The 360-degree access meant the kids could grab snacks without interrupting the grown-ups’ cooking flow. Plus, it created this amazing communal vibe, perfect for potlucks and DIY taco nights.

Remember, an island can be more than just a cooking space. Think built-in coolers for drinks, pull-out trash bins, or even a cozy fire pit for those chilly Bay Area nights.
Design Principles
Alright, outdoor kitchen dreamers, let’s talk about the secret sauce that turns a good layout into a great one – design principles! These are the guidelines that’ll help your outdoor kitchen flow like a well-choreographed Bollywood dance number. Trust me, once you nail these, you’ll be whipping up feasts with the grace of a seasoned chef!
Work Triangle
Picture this: you’re in the middle of prepping a mouthwatering biryani for your friends. You need to move from the grill to the sink to the fridge without breaking a sweat. That’s where the work triangle comes in handy!
The work triangle is like the holy trinity of outdoor cooking – it’s all about placing your grill, sink, and refrigerator in a triangular layout. This setup is a game-changer, folks. It minimizes the dance steps between your key areas, making your cooking process smoother than butter chicken.
I once redesigned an outdoor kitchen where the homeowner had to trek halfway across the patio to grab ingredients from the fridge. After implementing the work triangle, she told me it felt like she had a sous chef by her side!

Green Tip of the Day: Consider adding a small herb garden at one point of your triangle. Fresh herbs at your fingertips mean fewer trips to the store and more flavor in your dishes!
Traffic Flow
Let’s talk about the dance floor of your outdoor kitchen – the traffic flow. You want your guests to mingle and your food to move, but without turning your cooking area into a mosh pit!
Think of your outdoor kitchen layout as a busy Mumbai street. You need clear pathways for people to move around without causing a traffic jam. Keep the cooking zone sacred – it’s your stage, after all! Create separate areas for dining and lounging so your guests can chat and nibble without cramping your culinary style.
In one of my designs, I used different levels to define spaces. The cooking area was on a slightly raised platform, creating a natural boundary. It was like having an invisible “Chef at Work” sign!
Zoning Areas
Zoning in an outdoor kitchen is like creating mini neighborhoods in your backyard. Each area has its vibe and purpose, but they all work together harmoniously.
Start by defining your zones: cooking, dining, and lounging. Use different materials or colors to visually separate these areas. For a recent project, I used warm terracotta tiles for the cooking zone, switching to cool slate for the dining area. The contrast not only looked stunning but also helped guests intuitively understand the space.

Don’t forget about vertical zoning too! A pergola over the dining area can create a cozy, intimate feel while leaving the cooking area open makes it feel spacious and airy.
Remember, good zoning isn’t about isolation – it’s about creating a flow that encourages interaction while keeping everything organized. It’s the difference between a chaotic street market and a well-planned bazaar where every stall complements the next.
Space Optimization
Alright, my space-savvy friends, let’s talk about making the most of what you’ve got! Whether your backyard is more postage stamp than palatial, there’s always a way to create an outdoor kitchen that’s both functional and fabulous. It’s all about working with Mother Nature, not against her. So, let’s dive into some ideas that’ll help you squeeze every ounce of potential from your outdoor space!
Small Backyards
Who says you need a sprawling estate to have an amazing outdoor kitchen? Some of the coziest, most efficient kitchens I’ve designed have been in compact spaces. It’s like creating a bonsai garden – small but perfectly formed!
In small backyards, multi-functional is the name of the game. Look for compact, all-in-one units that combine a grill, prep area, and storage. I once designed a fold-out kitchen for a tiny San Francisco patio – it was like a magic trick, appearing when needed and tucking away neatly when not in use.

Vertical space is your best friend here. Wall-mounted herb gardens, hanging utensil racks, and floating shelves can free up precious counter space. And don’t forget about corner spaces – they’re perfect for L-shaped layouts that maximize every inch.
Green Tip: In small spaces, consider a mini green wall. It adds a pop of color, provides fresh herbs and helps purify the air!
Medium-Sized Spaces
Medium-sized backyards are like the Goldilocks of outdoor spaces – not too big, not too small, but just right for creating a versatile cooking and entertaining area.
This is where you can start having fun with features like pizza ovens or smokers. I recently designed a medium-sized kitchen with a built-in tandoor oven – it was a hit at parties and added such a unique touch!
Flexible seating is key in medium spaces. Think about foldable tables or bench seating that can accommodate intimate dinners or larger gatherings. And don’t forget about choosing durable outdoor kitchen materials that can withstand the elements while looking fabulous.
Large Areas
Ah, large outdoor spaces – the playground of outdoor kitchen dreams! Here’s where you can let your imagination run wild. Multiple cooking stations? Check. Luxurious lounging areas? Absolutely. A dedicated bar for mixing up sunset cocktails? Why not!

In large areas, zoning becomes crucial. Create distinct areas for cooking, dining, and relaxing. I once designed an outdoor kitchen that flowed into a cozy fire pit area – it was perfect for moving from dinner to dessert and drinks under the stars.
Don’t be afraid to incorporate natural elements into your design. Large planters can act as beautiful, living dividers between zones. Consider how your kitchen interacts with the wider landscape – perhaps it frames a beautiful view or creates a seamless transition to a pool area.
Remember, with great space comes great responsibility! Make sure your layout still follows the principles of the work triangle and efficient flow. You don’t want to be running a marathon every time you need to grab ingredients from the fridge!
Visual Examples
Get ready to feast your eyes, my design-loving friends! They say a picture is worth a thousand words, and when it comes to outdoor kitchen layouts, I couldn’t agree more. Let’s explore some visual tools that’ll help bring your outdoor kitchen dreams to life. After all, seeing is believing (and designing)!
Layout Diagrams
Think of layout diagrams as the architectural equivalent of a recipe – they show you exactly how all the ingredients (or in this case, elements) of your outdoor kitchen fit together. These bird’s-eye view sketches are like roadmaps for your dream space.

I always start my design process with rough layout diagrams. They help me play around with different configurations without lifting a single brick. Want to see how an L-shaped layout would fit in your space? Or curious about how much room a pizza oven would take? Diagrams are your best friends here.
Pro tip: Use graph paper to create scaled diagrams. Each square can represent a foot, helping you visualize the true size of your space and appliances.
3D Renderings
Now, if layout diagrams are the recipe, 3D renderings are like smell-o-vision for your outdoor kitchen! These computer-generated images bring your space to life in vivid detail.
I remember working with a couple who were on the fence about including a built-in BBQ island. Once they saw the 3D rendering, complete with a sleek granite countertop and integrated LED lighting, they were sold! It’s amazing how seeing a realistic image can help you emotionally connect with a space before it’s even built.
3D renderings are also fantastic for experimenting with different materials and color schemes. Want to see how that brick pizza oven looks against a stainless steel grill? Or curious about how different patio materials complement your kitchen? With 3D renderings, you can try out multiple options without spending a dime on materials.

Real-Life Photos
While diagrams and renderings are great planning tools, nothing beats the inspiration of real-life photos. They’re like little windows into possibilities, showcasing how other homeowners have turned their outdoor kitchen dreams into reality.
I love sharing photos of completed projects with my clients. It’s not about copying someone else’s design, but about sparking ideas and helping you envision what’s possible in your own space. Maybe you’ll fall in love with a rustic pizza oven tucked into a stone wall, or get inspired by a creative storage solution for grilling tools.
Real-life photos also help you understand how different materials weather over time. That gorgeous teak countertop might look different after a year of sun exposure, and seeing real examples can help you make informed decisions about materials.
Remember, the goal isn’t to replicate someone else’s kitchen but to cherry-pick ideas that resonate with your style and needs. Your outdoor kitchen should be as unique as you are!
Style and Aesthetics
Alright, style mavens, let’s talk about the fun part – making your outdoor kitchen look as good as the food you’ll be cooking in it! Your outdoor kitchen isn’t just about function; it’s a chance to express your style and create a space that feels like an extension of your home. So, let’s explore some ideas to make your outdoor kitchen as delicious to the eyes as your dishes are to the taste buds!

Matching Home’s Style
Your outdoor kitchen should be like a well-coordinated outfit – it needs to complement your home’s existing style. Think of it as creating a seamless indoor-outdoor flow that makes your backyard feel like a natural extension of your living space.
If you have a modern home with clean lines and minimalist design, carry that aesthetic into your outdoor kitchen. Sleek stainless steel appliances and simple, geometric shapes can echo your home’s contemporary vibe.
For those with more traditional homes, consider using materials like brick or natural stone that tie in with your home’s exterior. I once designed an outdoor kitchen for a beautiful Craftsman-style home, using warm-toned stone and wood elements that perfectly complemented the house’s architectural details.
Remember, coherence is key. Use similar color palettes and materials to create a harmonious look. But don’t be afraid to add a twist – sometimes a touch of contrast can create a delightful visual interest!
Modern Designs
For all you contemporary cool cats out there, modern outdoor kitchen designs are all about clean lines, sleek surfaces, and cutting-edge functionality. Think of it as bringing the best of indoor kitchen innovations to the great outdoors!

Stainless steel is often the star of modern outdoor kitchens. It’s durable, easy to clean, and has that professional chef’s kitchen look. Pair it with smooth concrete countertops for a chic, urban feel.
But modern doesn’t have to mean cold or impersonal. Warm it up with LED strip lighting under countertops or built into backsplashes. And don’t forget about outdoor kitchen lighting – it can set the mood and extend your cooking hours into the evening.
I’m a big fan of incorporating smart technology into modern outdoor kitchens. Wi-Fi-enabled grills that alert you when your food is done, outdoor-rated refrigerators with touchscreen displays – these high-tech touches can take your outdoor cooking game to the next level!
Mediterranean Ideas
Ah, the Mediterranean – the land of sun-drenched patios, vibrant flavors, and la dolce vita! Bringing a touch of Mediterranean flair to your outdoor kitchen can create a warm, inviting space that begs for long, leisurely meals with friends and family.
Think earthy tones and natural materials. Terracotta tiles, rough-hewn stone, and warm woods can all contribute to that rustic Mediterranean charm. I love using colorful mosaic tiles as accents – they add a pop of personality and can tie together your color scheme.
Don’t forget about shade! A pergola covered in climbing vines not only provides respite from the sun but also adds to that romantic Mediterranean atmosphere. Imagine dining al fresco under a canopy of grape leaves – Bellissimo!

Incorporate elements that encourage gathering and sharing. A wood-fired pizza oven isn’t just functional; it becomes a focal point for casual, interactive dining experiences. A large farmhouse-style table invites people to linger over good food and conversation.
Green Tip: Use drought-resistant Mediterranean herbs like rosemary, thyme, and lavender in your landscaping. They’ll add authentic flavor to your cooking and create a beautiful, water-wise garden!
Closing Thoughts
Well, my fellow outdoor enthusiasts, we’ve journeyed through the exciting world of outdoor kitchen layouts, from cozy nooks to sprawling culinary paradises. Remember, creating your dream outdoor kitchen is like cooking your favorite recipe – it’s all about blending the right ingredients in a way that suits your taste.
Whether you’re drawn to the efficiency of an L-shaped design, the communal vibe of an island, or the rustic charm of a Mediterranean-inspired space, the key is to create a layout that reflects your lifestyle and makes your heart sing. Think about how you’ll use the space – for intimate family dinners, lively cocktail parties, or peaceful solo breakfasts in the morning sun.
As you embark on your outdoor kitchen adventure, keep sustainability in mind. Choose eco-friendly materials, incorporate water-saving features, and consider how your design can work in harmony with the natural environment. After all, outdoor cooking is all about connecting with nature!
Remember, your outdoor kitchen is more than just a place to cook – it’s a space to create memories, nurture relationships, and celebrate the simple joys of life. So go ahead, fire up that grill, invite your loved ones over, and let the magic happen.






