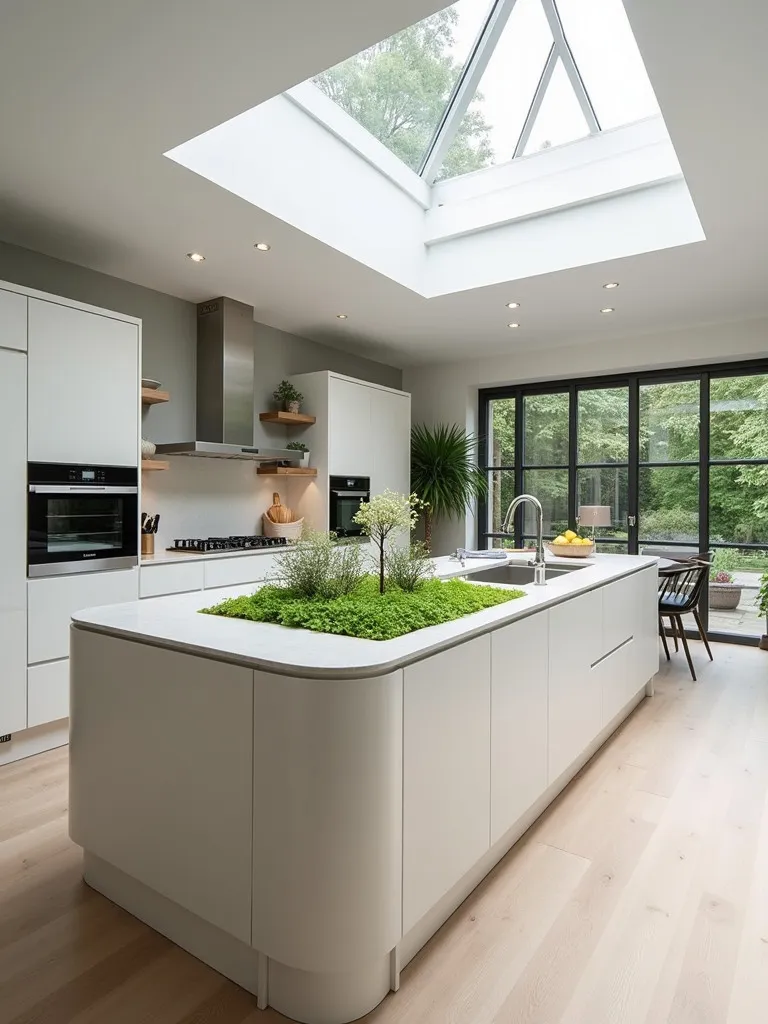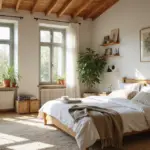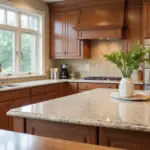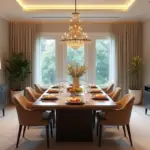Hey there, retro-future enthusiasts! Remi here, ready to take you on a groovy journey through the world of Scandinavian kitchen layouts. Picture this: it’s 1962, and you’ve just stepped into a kitchen that’s equal parts “The Jetsons” and “Mad Men.” That’s the vibe we’re going for with these Scandinavian kitchen layouts – a perfect blend of timeless style and cutting-edge functionality.
Now, before we dive into the nitty-gritty of creating your Nordic culinary paradise, let me hit you with a fun fact: did you know that over 75% of Scandinavian kitchens feature an open-plan design? It’s like they took a page right out of the Brady Bunch house playbook but with way more style and efficiency. If you’re itching for some modern Scandinavian kitchen ideas, you’ve come to the right place. We’re about to embark on a journey that’ll make your kitchen so cool, that even Mr. Freeze would be jealous.

So, grab your favorite vintage coffee mug, turn up the Abba tunes (because, let’s face it, no Scandinavian experience is complete without them), and let’s dive into the world of Scandinavian kitchen layouts. Trust me, by the time we’re done, you’ll be ready to transform your kitchen into a space that’s more harmonious than a Swedish choir and more efficient than a Norwegian oil rig. Let’s get this party started!
Key Takeaways: The Greatest Hits of Scandinavian Kitchen Design
Before we drop the needle on this vinyl record of kitchen wisdom, let’s take a quick spin through the greatest hits of Scandinavian kitchen design. These are the chart-toppers you’ll want to keep in mind as we groove through the details:
- Open Kitchen Layouts: Think of your kitchen as a dance floor – the more open space, the better the moves. An open layout is like the disco ball of Scandinavian kitchens, creating an inviting atmosphere for socializing and family gatherings.
- Galley Kitchen Designs: For those working with a space tighter than a pair of 70s bell bottoms, galley kitchens are your jam. They’re the efficient use of space equivalent of a well-organized vinyl collection.
- L-shaped Kitchens: These bad boys offer more flexibility than a yoga instructor. They enhance workflow by allowing for multiple cooking zones while saving space – it’s like having your ABBA cake and eating it too!
- Vertical Storage Solutions: Think of your walls as prime real estate. Utilizing vertical space with shelves and cabinets that reach the ceiling is like adding an extra floor to your house but without the pesky building permits.
- Minimalism and Natural Materials: Channel your inner Marie Kondo and embrace the “less is more” philosophy. Incorporate natural materials like wood and stone to create a kitchen that’s as cool and refreshing as a fjord dip.
- Light Colors and Ample Lighting: Make your kitchen brighter than a Nordic summer day. Light colors and good lighting will make your space feel more open than a 24-hour diner.

Now that we’ve got these golden oldies in our heads, let’s dive deeper into each track. By the time we’re done, you’ll be ready to remix your kitchen into a Scandinavian masterpiece that would make even IKEA jealous!
Overview of Scandinavian Kitchen Layouts: The Blueprint for Culinary Cool
Alright, kitchen cats, let’s rap about what makes Scandinavian kitchen layouts the bee’s knees. These designs are like the perfect mixtape – a blend of simplicity, functionality, and style that’ll have you grooving in your kitchen faster than you can say “smörgåsbord.”
Key Features and Benefits: The Greatest Hits
Scandinavian kitchen layouts are the Rolling Stones of interior design – they’ve got all the best features, and they never go out of style. Here’s what makes them chart-toppers:
- Open-plan Design: This is the headliner of Scandinavian kitchens. It’s like knocking down the walls between the band and the audience – everyone’s part of the show! Over 75% of Scandinavian kitchens rock this open layout, creating a space that’s more social than a 60s love-in.
- Natural Light: Scandinavians love natural light more than a cat loves a sunbeam. Large windows are the name of the game here, turning your kitchen into a bright, inviting space that’ll have you reaching for your shades.
- Sleek, Modern Cabinetry: Think clean lines and handleless designs. It’s like your cabinets got a makeover from a minimalist alien race – futuristic and oh-so-smooth.
- Eco-friendly Materials: Scandinavian design is greener than the Hulk at a St. Patrick’s Day parade. They’re all about sustainable materials that look good and make Mother Nature smile.

Popular Styles and Trends: What’s Hip and Happening
Now, let’s tune into the latest hits on the Scandinavian kitchen radio:
- White and Neutral Color Palettes: These kitchens are rocking the “less is more” look harder than a garage band in matching white t-shirts. It’s all about creating a fresh, clean vibe that’s cooler than a polar bear’s toenails.
- Integrated Appliances: Hide your appliances like they’re in a witness protection program. This trend keeps your kitchen looking sleek and cohesive, like a well-oiled machine (or a well-rehearsed boy band).
- Scandinavian kitchen furniture ideas: From funky bar stools to retro-inspired dining sets, the furniture in a Scandinavian kitchen is like the backup dancers in a music video – essential for setting the mood and keeping the rhythm flowing.
Influence of Minimalism: Less is More, Baby!
Minimalism in Scandinavian kitchens is like a guitar solo – it makes a big impact with just a few notes. Here’s how it plays out:
- Clutter-free Countertops: Keep your counters clearer than a DJ’s playlist. This creates a zen-like cooking space that’s more relaxing than a spa day.
- Functional Beauty: Every element in a Scandinavian kitchen earns its keep. It’s like a well-oiled machine where form follows function, creating a space that’s as practical as it is pretty.
- Focus on Essentials: In the world of Scandinavian design, if it doesn’t spark joy (or serve a purpose), it’s out faster than a one-hit-wonder.

Fun Fact: The “less is more” philosophy in Scandinavian design isn’t just about aesthetics – it’s a way of life. It’s like Marie Kondo and ABBA had a design baby, and it grew up to be the coolest kid on the block.
So there you have it, folks – the 411 on Scandinavian kitchen layouts. They’re open, they’re bright, they’re minimal, and they’re cooler than a polar bear’s picnic. Stay tuned as we dive deeper into each element, and soon you’ll be orchestrating your kitchen symphony that’s music to both the eyes and the taste buds!
Open Kitchen Layouts: Where the Party’s Always Poppin’
Alright, groovy people, let’s rap about open kitchen layouts – the VIP section of Scandinavian kitchen design. These spaces are like an all-access backstage pass to the hottest show in town, where the kitchen is the star and everyone’s invited to the after-party.

Seamless Flow and Design: The Choreography of Culinary Cool
Picture this: you’re hosting a shindig, and your kitchen is flowing smoother than a Barry White love song. That’s the magic of open kitchen layouts, baby! Here’s how to hit all the right notes:
- Open Shelving: This is the equivalent of letting your vinyl collection take center stage. Over 65% of Scandinavian kitchens feature open shelving, showing off their coolest kitchenware like it’s album art. It’s practical, it’s stylish, and it keeps everything within arm’s reach – like having your roadie for cooking.
- Unobstructed Pathways: Keep your kitchen routes clearer than a disco dance floor. This ensures you can boogie from fridge to stove without any funky missteps.
- Integrated Appliances: Hide those appliances like they’re undercover agents. Blending them into your cabinetry creates a seamless look that’s smoother than a jazz saxophone solo.
Pro Tip: Use consistent flooring throughout your open-plan space. It’s like laying down a groove that ties the whole room together, man.

Integrating Living Spaces: When the Kitchen and Living Room Have a Groovy Love Child
In the world of open layouts, your kitchen and living room are like peanut butter and jelly – they just belong together. Here’s how to make this duo sing in perfect harmony:
- Consistent Style: Keep your design language as cohesive as a concept album. Use similar colors, materials, and vibes across both spaces to create a unified look.
- Multi-purpose Furniture: Think Swiss Army knife, but for furniture. An island that doubles as a dining table or a breakfast bar that moonlights as a workstation – that’s the kind of versatility we’re talking about.
- Subtle Dividers: Use area rugs or different lighting zones to create subtle boundaries. It’s like having different stages at a music festival – each area has its vibe, but they’re all part of the same awesome event.

Enhancing Social Interaction: Where Everybody Knows Your Name
Open kitchens are the social butterflies of the home design world. They’re like the cool hangout spot in every 90s sitcom, but with better lighting and more snacks. Here’s how to amp up the social factor:
- Kitchen Island: This is the mosh pit of your kitchen – the place where all the action happens. It’s perfect for prep work, casual dining, or just leaning on while you chat with friends.
- Seating Options: Sprinkle in some funky bar stools or a cozy breakfast nook. It’s like giving your guests VIP seating to the cooking show that is your life.
- Clear Sight Lines: Keep the views open between the kitchen and living areas. It’s like having eyes in the back of your head, but way cooler and less creepy.
Fun Fact: Open kitchen layouts aren’t just a modern fad. They’re rooted in the traditional Scandinavian concept of “hygge” – that cozy, convivial feeling of warmth and togetherness. It’s like a big, stylish hug for your whole home.

So there you have it, cats and kittens – the lowdown on open kitchen layouts. They’re the life of the party, the heart of the home, and the perfect stage for your culinary rock star moments. Stay tuned as we groove into our next topic – galley kitchens, the smooth operators of the Scandinavian design world!
Galley Kitchen Design: The Lean, Mean, Cooking Machine
Alright, cool cats, let’s slide into the world of galley kitchens – the skinny jeans of the Scandinavian kitchen layout world. These narrow wonders are like the bass player in a band: they might not take up much space, but boy, do they keep the rhythm going!
Efficient Use of Space: Maximizing the Minimalist Vibe
In a galley kitchen, every inch counts more than the final seconds of a championship game. It’s all about making the most of what you’ve got, like squeezing every last drop out of a lemon for your gin and tonic. Here’s how to rock the galley groove:
- Strategic Appliance Placement: Arrange your appliances like you’re setting up a domino run. Each piece should flow logically into the next, creating a culinary choreography that’s smoother than a moonwalk.
- Compact Furniture: Think collapsible, foldable, and multi-functional. Your furniture should be working harder than a one-man band – a folding table here, a pull-out cutting board there. It’s like Transformers but for your kitchen!
- Vertical Storage: When you can’t go wide, go high! Use those walls like they’re the last slice of pizza at a party. Over 50% of small Scandinavian kitchens use galley designs to maximize efficiency, and vertical storage is their secret weapon.

Pro Tip: Light colors can make your galley kitchen feel more spacious than a TARDIS. Go for whites, light grays, or soft pastels to create an illusion of space that would make David Copperfield jealous.
Streamlined Cooking Process: The Kitchen Equivalent of a Well-Oiled Machine
A galley kitchen is like a Formula 1 pit stop – everything you need is within arm’s reach, and efficiency is the name of the game. Here’s how to make your galley kitchen purr like a well-tuned engine:
- Work Triangle: Arrange your sink, stove, and fridge in a triangle formation. It’s like creating your own culinary Bermuda Triangle, except instead of ships disappearing, delicious meals appear!
- Easy-Access Storage: Put your most-used items at eye level. It’s like having your greatest hits album always ready to play – no digging required.
- Clear Countertops: Keep your counters clearer than a Zen master’s mind. Use pull-out cutting boards and appliance garages to maintain that sleek, uncluttered look.

Storage Solutions: Where Everything Has Its Place (And Looks Good Doing It)
In a galley kitchen, storage isn’t just functional – it’s an art form. It’s like playing Tetris, but with pots, pans, and that waffle maker you swear you’ll use someday. Let’s break it down:
- Pull-Out Pantry: Install a narrow pull-out pantry next to your fridge. It’s like having a Mary Poppins bag, but for your dry goods.
- Magnetic Knife Strip: Free up drawer space by mounting a magnetic strip for your knives. It’s practical, it looks cool, and it makes you feel like a chef-ninja hybrid.
- Overhead Pot Rack: Hang those pots and pans proudly! It’s like creating a chandelier, but infinitely more useful for whipping up a quick stir-fry.
Fun Fact: The term “galley kitchen” comes from the compact kitchens found on ships. So when you’re cooking in your galley kitchen, you can pretend you’re a ship’s cook, serving up grub for a crew of hungry pirates. Arrr, pass the lutefisk!

Remember, in a galley kitchen, it’s all about working smarter, not harder. It’s like the saying goes: “Good things come in small packages.” And with these tips, your galley kitchen will be pumping out more hits than a jukebox at a 50s diner!
L-Shaped Kitchen Benefits: The Swiss Army Knife of Kitchen Layouts
Alright, hip cats, it’s time to jive about L-shaped kitchens – the chameleons of the Scandinavian kitchen layout world. These bad boys are more versatile than a season of “Saturday Night Live” and more functional than a pair of cargo pants at a music festival.
Optimizing Corner Space: Making Every Inch Count
In an L-shaped kitchen, corners are your new best friends. They’re like the backup singers of your kitchen – often overlooked, but essential for hitting those high notes. Here’s how to make those corners work harder than a roadie at a rock concert:
- Lazy Susans: Install these spinning wonders in your corner cabinets. They’re like vinyl records for your Tupperware – always ready to spin and give you easy access to what you need.
- Corner Drawers: These angled marvels are the origami of kitchen storage. They unfold to reveal more space than you thought possible, like Mary Poppins’ carpet bag, but for your kitchen utensils.
- Magic Corners: These pull-out systems are the secret passages of your kitchen. One tug and voila! You’ve got access to a whole new world of storage.

Pro Tip: Approximately 70% of L-shaped kitchens incorporate lazy Susans and corner drawers. It’s like joining an exclusive club, but instead of a secret handshake, you get awesome storage solutions!
Flexible Design Options: The Chameleon of Kitchen Layouts
L-shaped kitchens are like that one friend who can fit in at any party – they’re adaptable, flexible, and always ready for a good time. Here’s how to make the most of this versatile layout:
- Modular Kitchen Units: These are like LEGO for grown-ups. You can rearrange and reconfigure them as your needs change. It’s like having a kitchen that grows with you, man.
- Adjustable Shelving: Install shelves that can be moved up or down. It’s like having a backstage pass to your storage concert – you decide who gets the spotlight.
- Movable Islands: Consider a rolling island that can be wheeled in or out as needed. It’s like having a roadie for your kitchen – always there when you need an extra hand.
Fun Fact: L-shaped kitchens are so popular in Scandinavian design because they mirror the efficient, adaptable nature of Nordic culture. It’s like they took the “work smarter, not harder” mantra and turned it into a kitchen layout!

Ideal for Small Areas: Big Style in Bite-Sized Spaces
Just because your kitchen is cozier than a pair of thermal underwear doesn’t mean it can’t be as cool as a polar bear’s toenails. L-shaped layouts are the secret sauce for small kitchens. Here’s why:
- Maximizes Corner Space: In a small kitchen, corners are prime real estate. An L-shaped layout turns these often-wasted spaces into the star of the show.
- Creates a Work Triangle: Even in a compact space, you can set up an efficient work triangle between your sink, stove, and fridge. It’s like creating a mini-NASCAR track for cooking efficiency.
- Leaves Room for Dining: The L-shape often leaves space for a small dining area. It’s like having your cake and eating it too – a full kitchen and a place to enjoy your culinary creations!
Pro Tip: Use light colors in your small L-shaped kitchen to make it feel more spacious. It’s like giving your kitchen a deep breath and letting it expand.

Maximizing Space Effectively: Turning Your Kitchen into a TARDIS
Now, let’s groove to the tune of space maximization. In a Scandinavian kitchen, every square inch should be working harder than a one-armed wallpaper hanger. Here’s how to make your kitchen feel bigger on the inside:
Smart Storage Ideas: Where Everything Has a Home (And Looks Good Getting There)
- Magnetic Strips: Use these bad boys for knives, spice jars, or even small tools. It’s like giving your walls superpowers – suddenly, they’re magnetic and can hold stuff!
- Overhead Racks: Hang those pots and pans proudly. It’s like creating a solar system of cookware, with your largest pot as the sun.
- Stackable Containers: Invest in a set of nesting containers. They’re like Russian dolls but for your leftovers.

Utilizing Vertical Space: Because the Sky’s the Limit (Or at Least Your Ceiling Is)
- Floor-to-Ceiling Cabinets: Make use of every vertical inch. It’s like building a skyscraper, but instead of offices, you’re stacking plates and glasses.
- Wall-Mounted Shelves: These aren’t just storage, they’re an opportunity to show off. Display your coolest kitchen gadgets like they’re art in a museum.
- Hanging Baskets: Use the space under your shelves for hanging baskets. It’s like giving your fruits and veggies their little hammocks.
Multi-Functional Furniture: The Jack-of-All-Trades Approach
- Extendable Tables: These are like transformers for your dining area. Compact for daily use, but ready to expand when you’re hosting the whole gang.
- Storage Benches: Seating that doubles as storage? That’s what I call a dynamic duo!
- Foldable Chairs: When not in use, these can hang on the wall like art. It’s practical and adds a funky design element.

Fun Fact: Over 80% of Scandinavian kitchens incorporate smart storage solutions like magnetic strips and overhead racks. It’s not just about saving space – it’s about making your kitchen look cooler than a polar bear in sunglasses!
Essential Elements of Scandinavian Kitchens: The Greatest Hits Album
Alright, cats and kittens, we’re in the home stretch now. Let’s break down the chart-topping hits of Scandinavian kitchen design:
Natural Materials and Textures: Bringing the Outdoors In (Without the Bugs)
- Wood: Nearly 90% of Scandinavian kitchens feature wood as a primary material. It’s like bringing a piece of the forest into your home, minus the squirrels and acorns.
- Stone: Granite or marble countertops add a touch of luxury. It’s like having a piece of a majestic mountain in your kitchen.
- Textiles: Think linen tea towels and woven rugs. They add warmth faster than a Swedish sauna.

Light and Bright Aesthetics: Chasing Away the Winter Blues
- White and Neutral Colors: These make your kitchen brighter than a midnight sun. Over 85% of Scandinavian kitchens feature large windows to maximize this effect.
- Reflective Surfaces: Glossy cabinets and metallic accents bounce light around like a disco ball at Studio 54.
- Statement lighting for your Scandinavian kitchen: Because sometimes, you need to shine brighter than a supernova.
Functional and Simple Decor: Where Less is More (But Still Pretty Cool)
- Minimalist Approach: Keep it simpler than a one-chord song. About 75% of Scandinavian kitchens adhere to this less-is-more philosophy.
- Dual-Purpose Items: Look for items that are both functional and fabulous. A beautiful wooden bowl can be both a fruit holder and a centerpiece.
- Clean Lines: Avoid fussy details. Keep it sleeker than a greased-up pompadour.
And there you have it, folks! Your comprehensive guide to creating a Scandinavian kitchen layout that’s cooler than a polar bear’s picnic. Remember, in the world of Scandinavian design, functionality is king, simplicity is queen, and your kitchen is the groovy castle where it all comes together. Now go forth and create a kitchen that’s so cool, it could freeze hot sauce!

Fun Fact: The simplicity and minimalism in Scandinavian kitchens isn’t just about looking good – it’s about creating a peaceful environment for cooking and gathering. It’s like turning your kitchen into a zen retreat but with more meatballs and less meditation.
Now, if you’ll excuse me, I’ve got a date with a vintage radio that needs restoring. Keep it cool, keep it functional, and most importantly, keep it Scandinavian! This is Remi, signing off from RetroFuture Living. Stay groovy, kitchen cats!






