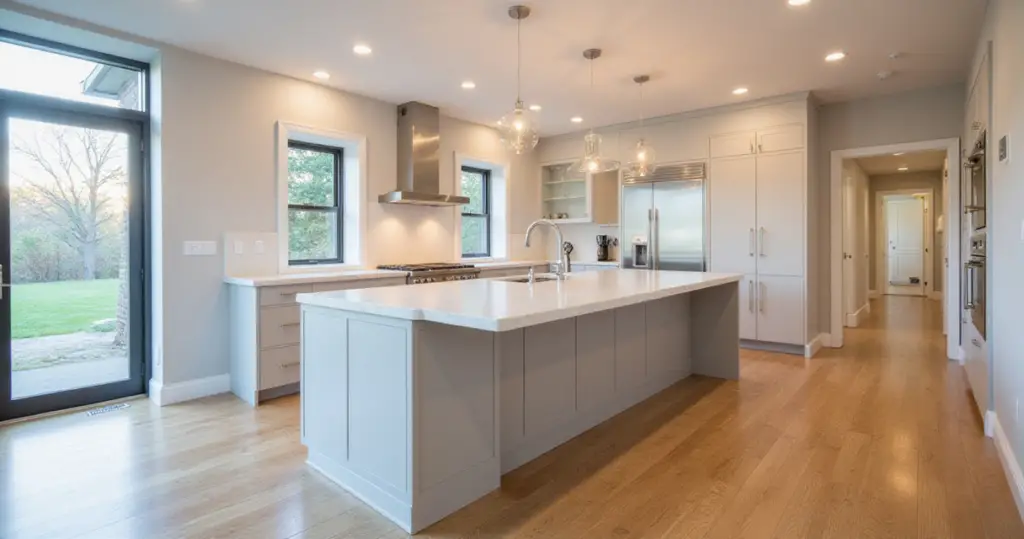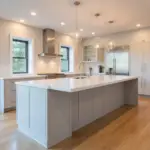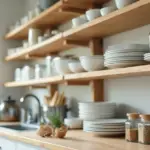Picture this: you’re standing in the courtyard of a traditional riad in Marrakech. The sun is high and hot, but here, it’s different. The architecture creates its own microclimate. Air moves freely, light is filtered into soft patterns, and there are intimate nooks for gathering. That, to me, is the true spirit of a kitchen island. It shouldn’t be just a block of granite dropped in the middle of your kitchen; it should be the courtyard of your home—a place that manages light, invites connection, and makes life flow more beautifully.
So many people get overwhelmed by the options, focusing on trends instead of how the space should feel. But if we think like an architect, balancing the clean, honest principles of Scandinavian design with the climate-wise wisdom of Middle Eastern spaces, we can create something with real integrity. It’s not about just adding a feature; it’s about shaping the heart of your home.
Foundations & Essential Planning for Your Kitchen Island
This is where the soul of the island is decided. Before we talk about marble or fancy lighting, we have to talk about space, breath, and movement. This is the unsexy part that makes everything else work. Getting the foundation right is the difference between a kitchen that works with you and one you’re constantly fighting.
1. Determine Optimal Island Size for Your Kitchen Layout
People always ask me for the “right” size, but there’s no magic number. What matters is human scale. I’ve seen huge, expensive kitchens made unusable by islands that are too big. They become barriers, not bridges. The goal is to create a space that feels generous but intimate, a concept the Danish call hygge. It’s that feeling of cozy conviviality, which you can’t achieve if you have to shout across a six-foot slab of quartz.
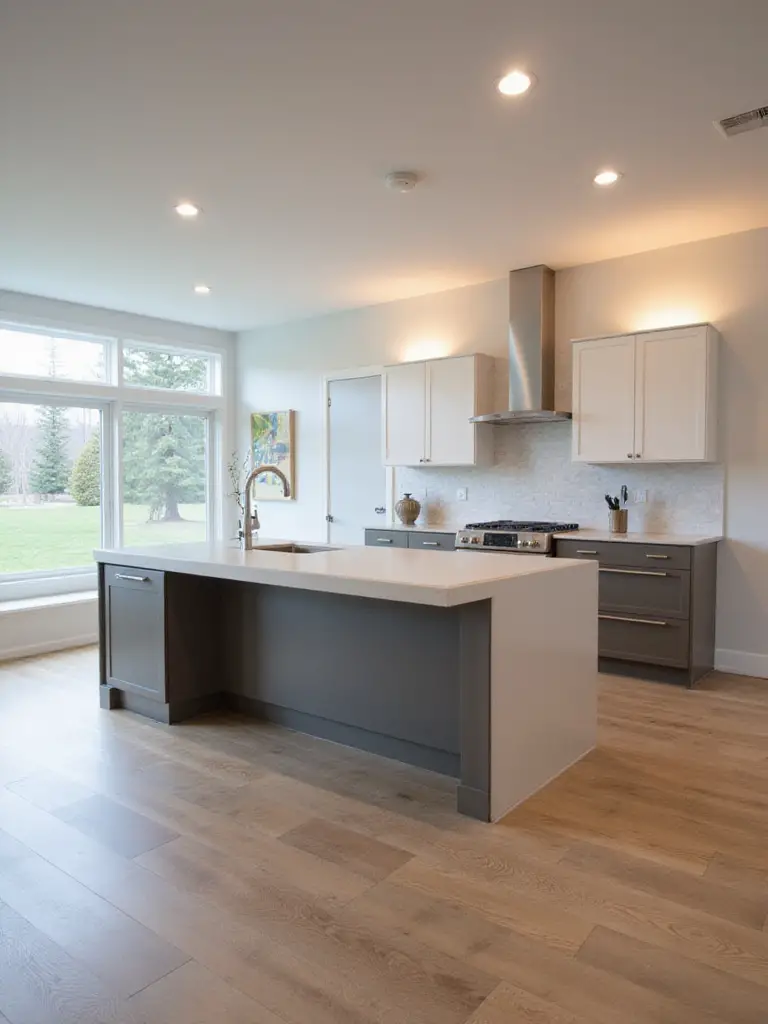
So, forget the numbers for a second and use your body. A good shortcut is to get some cardboard boxes or painter’s tape and physically mock up the island in your space. Live with it for a few days. Walk around it, open your fridge and dishwasher doors, and pretend to cook. You’ll feel the pinch points immediately. I once did this with a client in Palm Springs who wanted an enormous 11-foot island. By day two, he saw it for what it was: a beautiful obstacle. We scaled it back to eight feet, and the entire kitchen started to breathe.
Now, with a size that feels right, we need to perfect the space around it to ensure movement is effortless.
2. Ensure Ample Traffic Clearance for Smooth Kitchen Flow
The space around the island is more important than the island itself. This is where the whole design lives or dies. The standard advice says 42 inches is the minimum, but that’s just a number. What it’s really about is flow—the effortless path from the cool shadow of the refrigerator to the warmth of the stove. In Middle Eastern design, flow is everything. Courtyards, hallways, and doorways are designed to guide both air and people. Your kitchen should do the same.
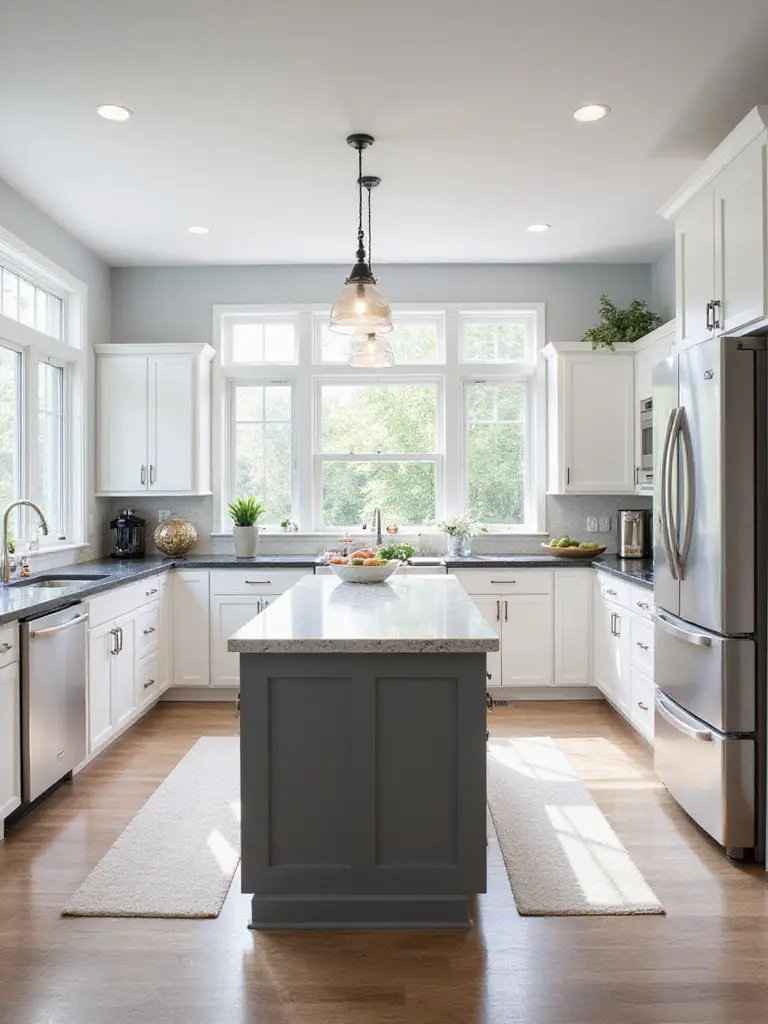
A mistake I see constantly is forgetting that people are not two-dimensional. You need space to bend down, to open an oven door without backing into someone, for two people to pass each other with pots in their hands. That’s why 48 inches is a much more realistic, more gracious dimension for a main walkway. It feels less like a corridor and more like an open plaza. Test it: have two people stand back-to-back in the proposed walkway. If it feels tight, it is. Don’t compromise on this.
With your flow perfected, let’s consider the island’s geometry and how its form follows its function.
3. Select the Right Island Shape to Maximize Utility
Everyone defaults to a rectangle. It’s simple, it’s efficient, but it’s not always the right answer. The shape should respond to your life and your home’s layout. An L-shaped or T-shaped island can be incredibly smart, creating distinct zones for work and socializing without putting up walls. It’s an old architectural trick: creating rooms without rooms. This is especially vital in our modern open-plan homes, which often lack the natural, defined spaces of older architecture.
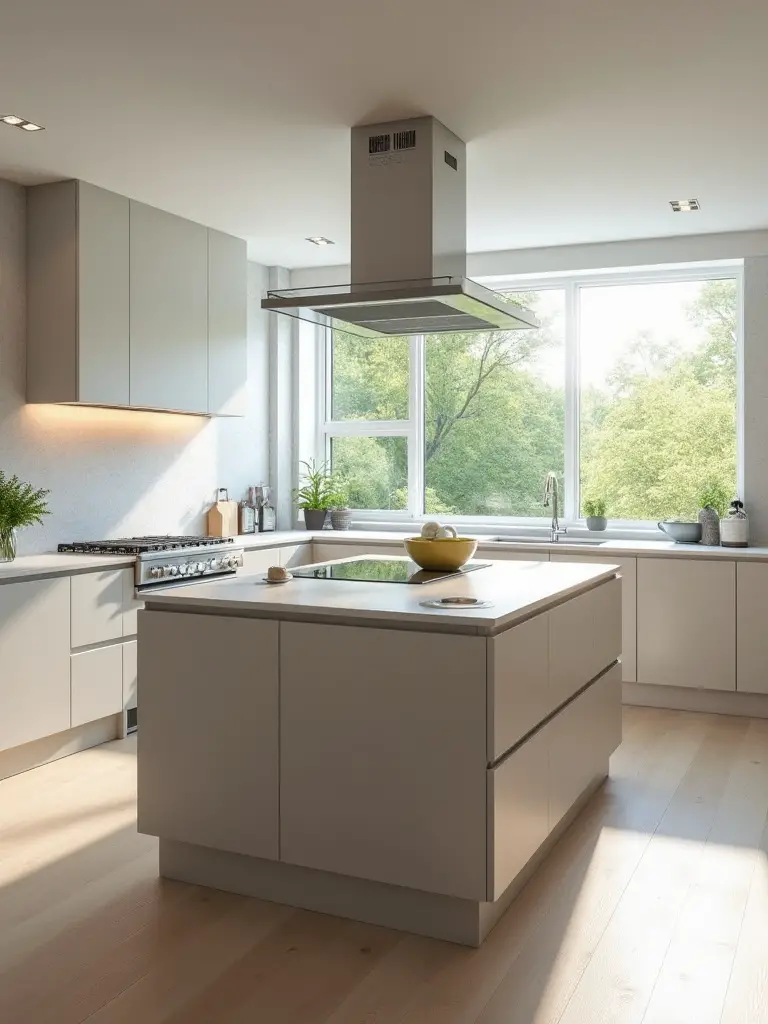
I worked on a long, narrow desert home where a standard rectangular island would have felt like a runway. Instead, we designed a gentle, curved island. It softened the sharp lines of the house and subtly directed the flow of traffic, encouraging people to gather at one end while leaving a clear path at the other. Don’t be afraid to think beyond the box. A shape with personality can solve spatial problems and add a sculptural quality that a simple rectangle rarely achieves.
Once you have a shape in mind, you have to decide exactly what you’ll be doing there.
4. Define Primary Island Functions: Prep, Storage, Dining or Cook
Can we all just admit that the “everything island” is a myth? The island that has a sink, a cooktop, a dishwasher, a wine fridge, and seating for six often does none of those things well. It becomes a cluttered, noisy, and inefficient machine. Good design is about making choices. The most important thing you can do is ask yourself: What is the one thing this island must do for me? Is it a generous, uninterrupted surface for rolling out dough? Is it a warm, inviting table for my kids to do their homework?
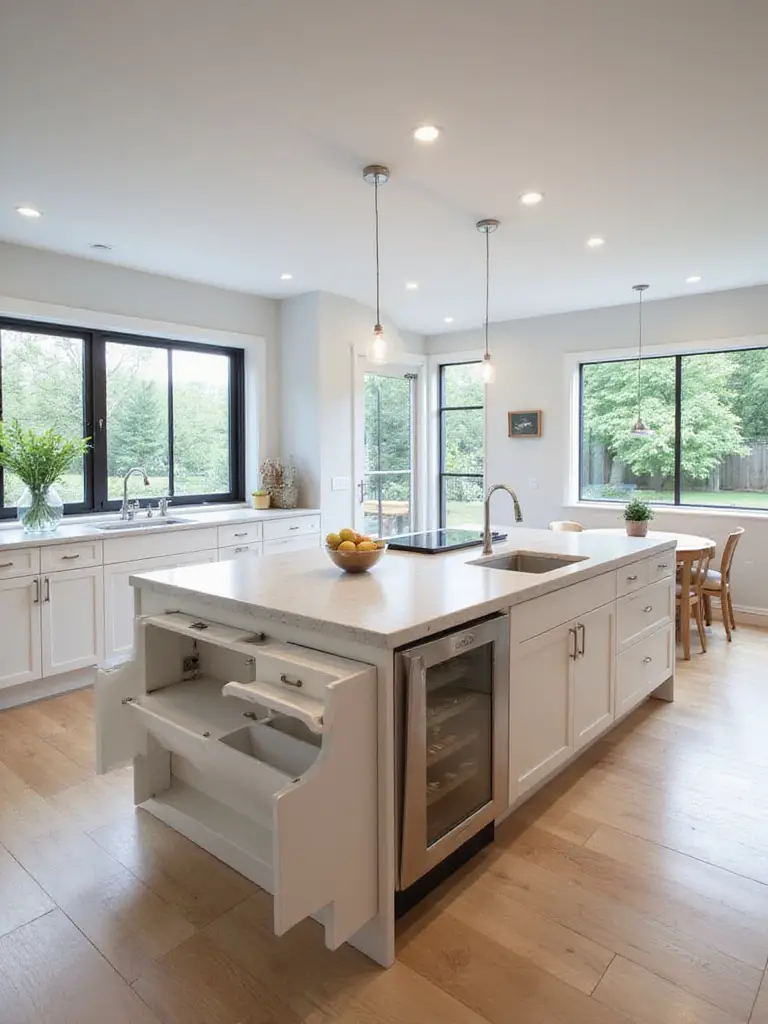
I always tell my clients to pick one primary function and one secondary. That’s it. For a project in a smaller home, we made the island purely about dining and connection. We used a warm, oiled oak, gave it a generous overhang, and focused on comfortable seating. All the “work” of the kitchen stayed on the perimeter. It became the home’s magnetic center, not because it was packed with features, but because it had a clear, simple purpose. That’s the shortcut: clarity is function.
With its purpose clear, let’s make sure it’s positioned to work in harmony with the rest of your kitchen.
5. Strategically Position Your Island for Optimal Kitchen Triangle Efficiency
The work triangle—that sacred path between the fridge, sink, and stove—is classic for a reason. It’s ergonomic poetry. But a poorly placed island can shatter that poetry in an instant, turning it into a frustrating obstacle course. Your island should serve the triangle, not bisect it. It can act as a landing pad between two points or form one of the points itself with a prep sink.
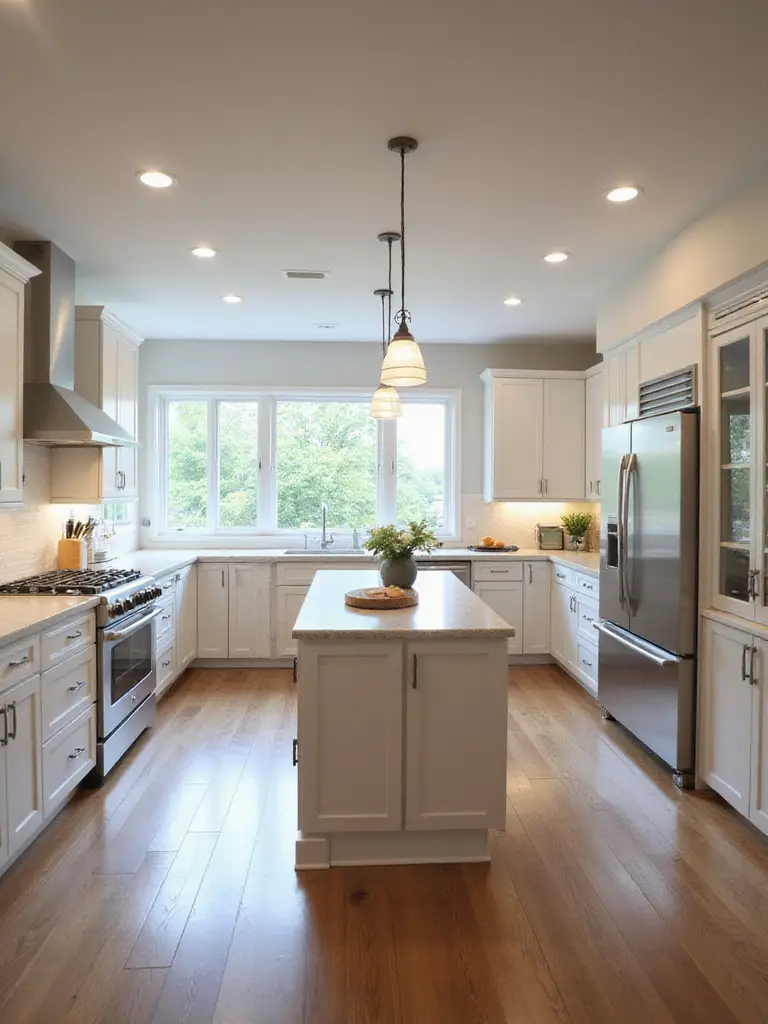
The real-world test for this is simple. Imagine you’re holding a pot of boiling pasta. What is your path to the sink? Is it clear and direct, or do you have to navigate around a massive island corner? I learned this the hard way on an early project where we placed the island just a bit too far into the workflow. The client loved how it looked, but after a month, they told me cooking felt like a constant dance of dodging and weaving. We had to move it. Now, I map those paths obsessively. It’s not just about efficiency; it’s about making the daily ritual of cooking feel graceful and calm.
Next, you need to decide if this centerpiece should be rooted to the ground or have the freedom to move.
6. Evaluate Fixed vs. Mobile Islands for Flexibility Needs
There’s a beautiful permanence to a fixed island, an architectural weight that can anchor a room. But there’s also an intelligent freedom to a mobile one. In Scandinavian design, there’s a deep appreciation for furniture that is both beautiful and adaptable. A mobile island can embody that spirit perfectly. It acknowledges that life changes. Today it’s a prep station; tomorrow it’s rolled aside to make space for a dinner party; next year it’s a bar cart.
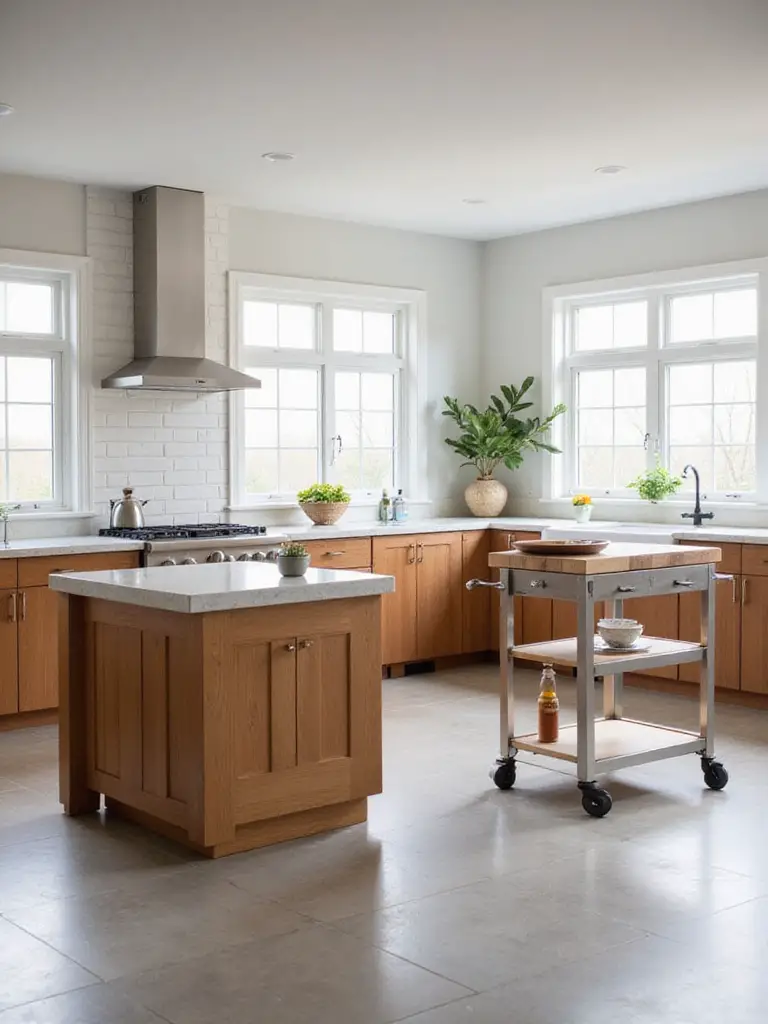
I find that mobile islands work beautifully in homes where we want to maximize a sense of openness and light, especially in smaller spaces or those with strong indoor-outdoor connections. I designed a kitchen for a client with a glass wall that opened to a patio. We created a substantial island on high-quality locking casters. On beautiful evenings, they could roll it right out to the edge of the patio to serve as a buffet, blurring the line between inside and out. It’s a solution that adapts to the climate and the moment—the essence of smart, responsive design.
Now that we’ve covered the core decisions, let’s explore the details that will truly elevate your island.
Smart Functionality & Layout Innovations for Maximized Use
This is where we imbue the island with a quiet intelligence. The best features aren’t the flashiest; they’re the ones that seamlessly solve a daily problem, removing a little piece of friction from your life. Think of these as the modern equivalent of the clever, built-in details you find in old homes—things that make you wonder how you ever lived without them.
7. Integrate Hidden Appliance Garages for Clutter-Free Countertops
In both minimalist Scandinavian homes and serene Middle Eastern courtyards, there’s a shared reverence for uncluttered surfaces. A clear counter is a calm mind. Appliance garages are the best way to achieve this. They aren’t just about hiding your toaster; they’re about reclaiming your countertop as a functional and beautiful surface. This allows the material you’ve chosen—be it warm wood or cool stone—to be the star.
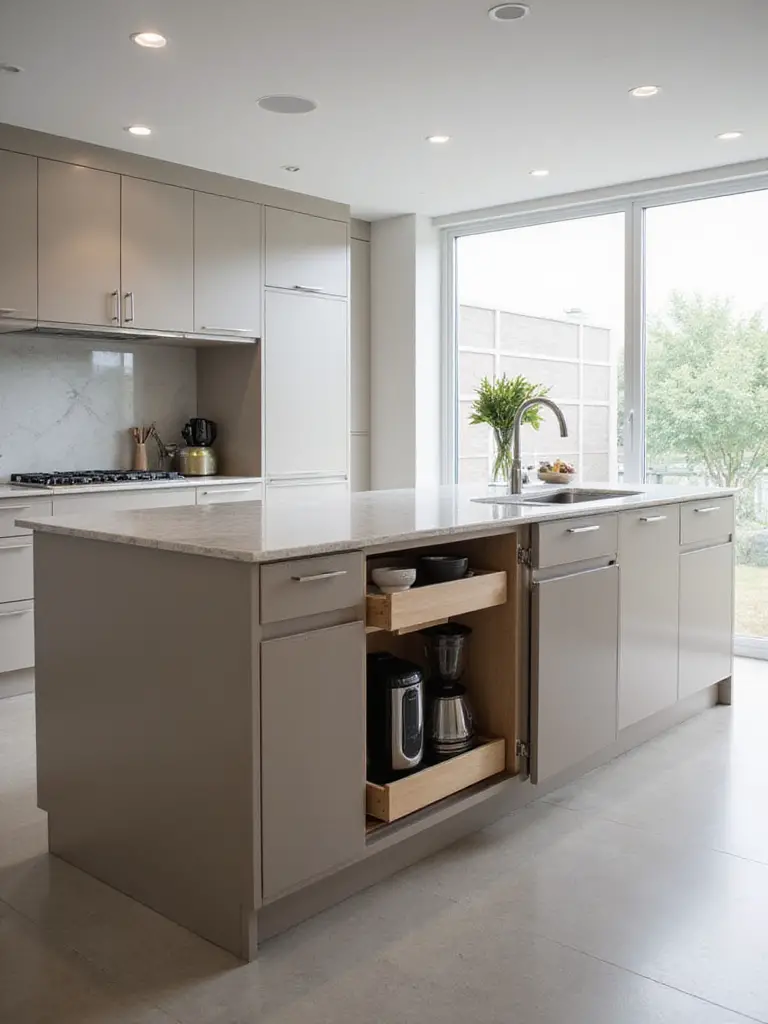
My pro tip is to think beyond just a door. Consider how the appliance comes out to meet you. For a client who was an avid baker, we installed a heavy-duty mixer lift inside her island. With a gentle pull, her large stand mixer would rise to counter height, ready to use. When she was done, it receded back into the cabinet. It’s a small bit of engineering that brings a sense of ease and magic to a daily task. It respects the tool by giving it a home, and respects the space by keeping it clear.
With the clutter managed, let’s introduce another workstation to streamline your cooking process.
8. Incorporate a Dedicated Prep Sink for Streamlined Workflow
This might be the single most transformative feature you can add to an island. The BS I hear is that it’s an unnecessary luxury, but I see it as a fundamental tool for a functional kitchen. It creates a second, independent work zone. One person can be washing vegetables at the island while another is at the main sink dealing with dishes. It instantly makes a kitchen usable for multiple people, which is the reality of most modern homes.
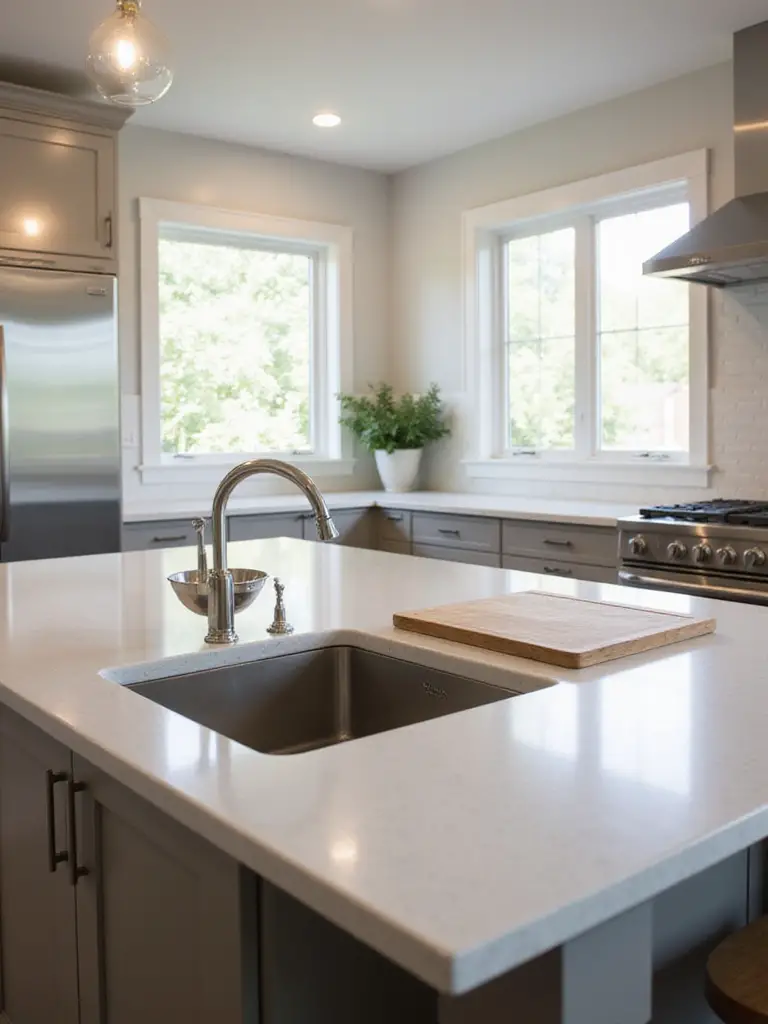
Think of it as creating a wet point in your “courtyard.” It’s for rinsing herbs, filling a pot, washing hands. I often specify small, deep, round, or square sinks—just large enough for the task, so they don’t dominate the counter space. Paired with a tall, elegant faucet, it becomes a sculptural element. For a project in a warm climate, we installed a prep sink with an integrated ice bucket right in the countertop next to it, perfect for prepping drinks or chilling produce. It’s these thoughtful little combinations that elevate a feature from merely functional to truly delightful.
Now that we’re prepping, we need a smart way to handle the waste it creates.
9. Design Pull-Out Bins for Easy Waste and Recycling Management
Nothing ruins a beautiful kitchen faster than an ugly, overflowing trash can sitting in the corner. Integrating waste and recycling into the island is a non-negotiable for me. It’s an act of respect for your space and for the planet. By making it easy and elegant to sort waste, you make it a natural, unconscious part of your daily routine.
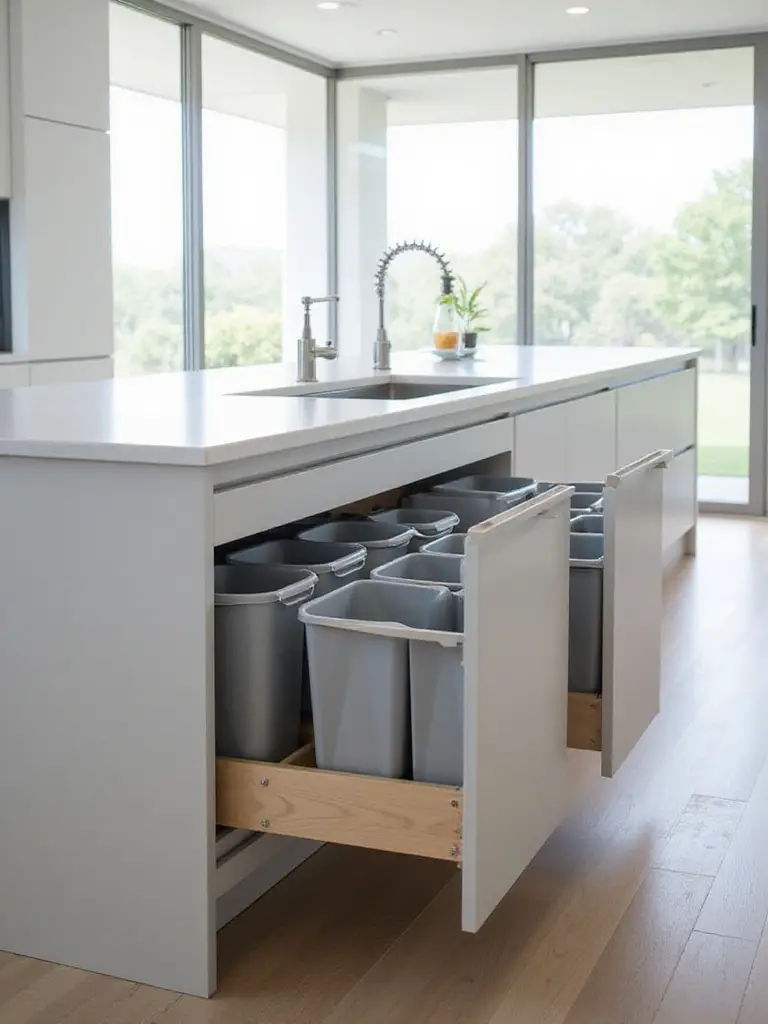
The key is to place it where you need it most: right in your prep zone. My favorite configuration is a pull-out located directly below or next to your primary chopping area. A shortcut that makes this even better is to have your cabinet maker integrate a small “waste chute” directly into the countertop—a small stainless-steel ring that allows you to sweep scraps directly from your cutting board into the compost bin below. It’s an incredibly satisfying and efficient system that I first saw in a commercial kitchen, and it’s brilliant for home use.
From waste to wires, let’s bring your island into the 21st century.
10. Plan Built-In Power Outlets and USB Ports for Device Charging
In our world, the kitchen island is often a desk, a charging station, and a place to follow a recipe on a tablet. Ignoring the need for power is ignoring how we live. But the goal is to integrate it so discreetly that it disappears when not in use. Chunky plastic outlet covers have no place on a beautiful, monolithic island.
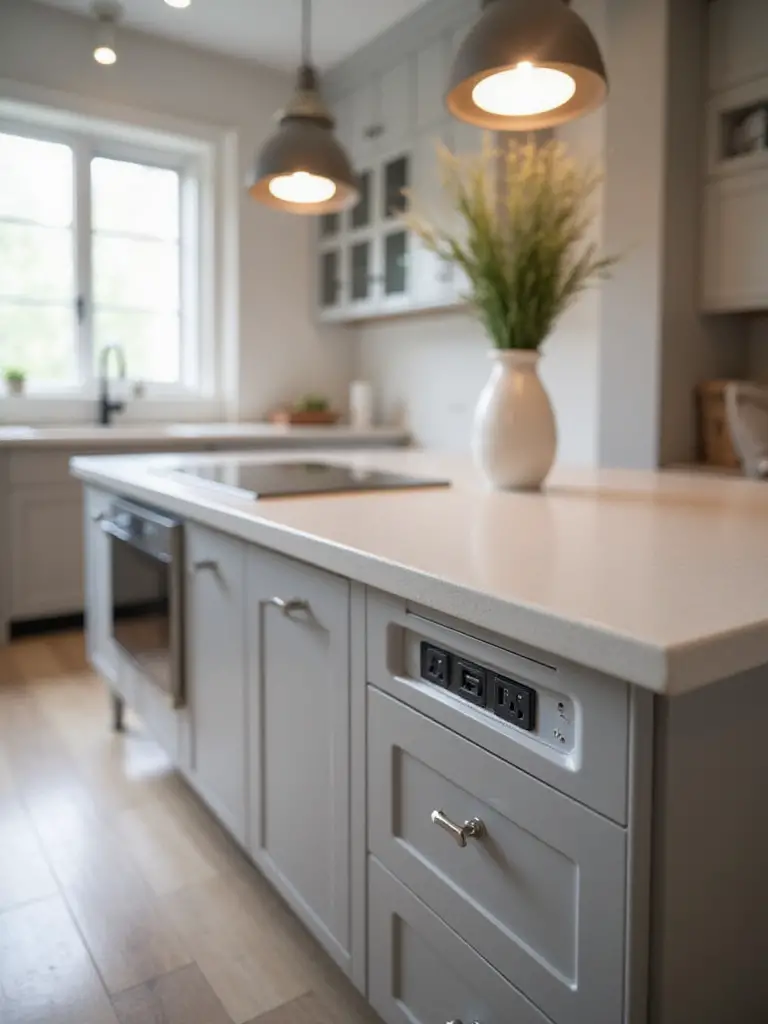
The solutions today are wonderfully clever. There are pop-up outlets that rise from the countertop with a touch, and thin power strips that can be mounted just under the lip of the countertop, making them nearly invisible. For a recent project, we specified a drawer with a built-in charging station inside. The client could put their phones and tablets away to charge, keeping the counters clear and, more importantly, encouraging family members to disconnect during meals. It’s a small design choice that can gently shape behavior and promote being present.
Next up, let’s get what’s inside your island just as organized as the outside.
11. Implement Smart Drawer Organizers for Utensils and Cookware
The Scandinavian approach to design champions the idea that everything should have its place. It’s not just about tidiness; it’s about efficiency and calm. A chaotic drawer is a small, daily source of stress. Well-designed organizers turn that chaos into a quiet, satisfying order. That “click” of a drawer closing softly on perfectly arranged utensils is a small moment of joy.
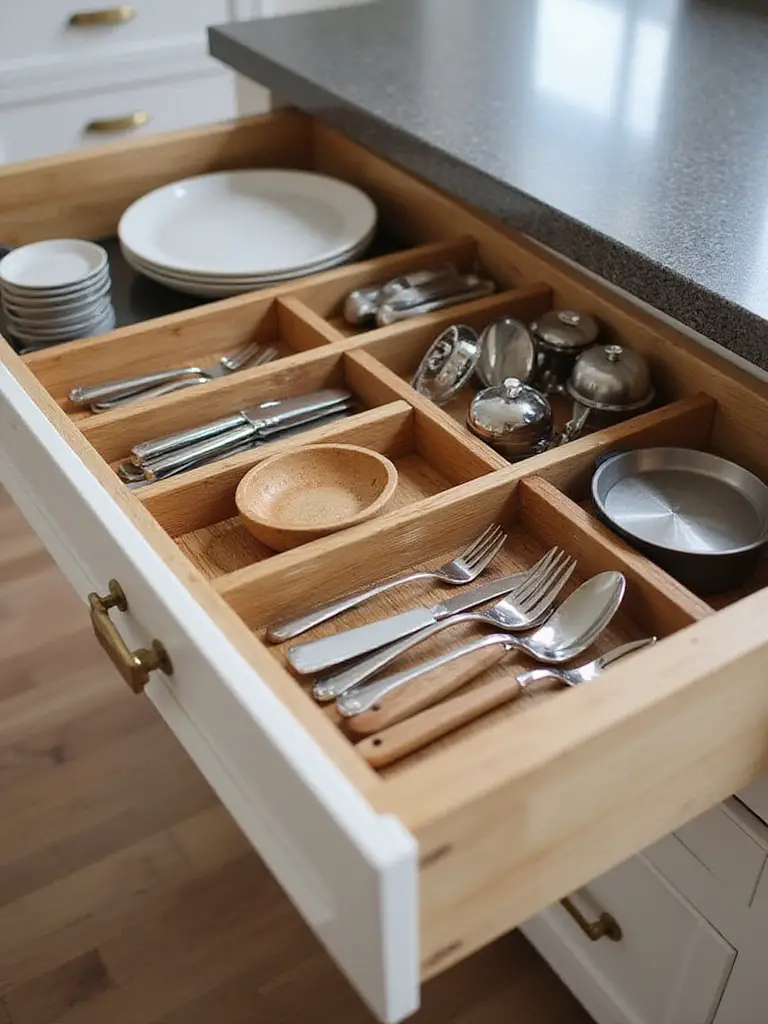
Forget the flimsy plastic trays. What truly matters is custom, or near-custom, organization. I love using natural materials like wood or bamboo for dividers—they feel better and last longer. A shortcut I recommend to every client is to dedicate one deep drawer to a pegboard system. You can adjust the wooden pegs to cradle your specific pots, pans, and lids. Nothing slides around, nothing gets scratched, and you can grab exactly what you need without a noisy, clattering search.
Now, let’s consider bringing the heat to the heart of your kitchen.
12. Consider an Integrated Cooktop or Oven for Cooking Hub Versatility
Placing the cooktop on the island is a bold, theatrical move. It turns the act of cooking into a performance, allowing you to face your family and guests. It can be wonderful for people who love to entertain. But it’s a decision with major consequences. The biggest challenge, and one that people often underestimate, is ventilation. You have to get the hot, greasy air out of your house.
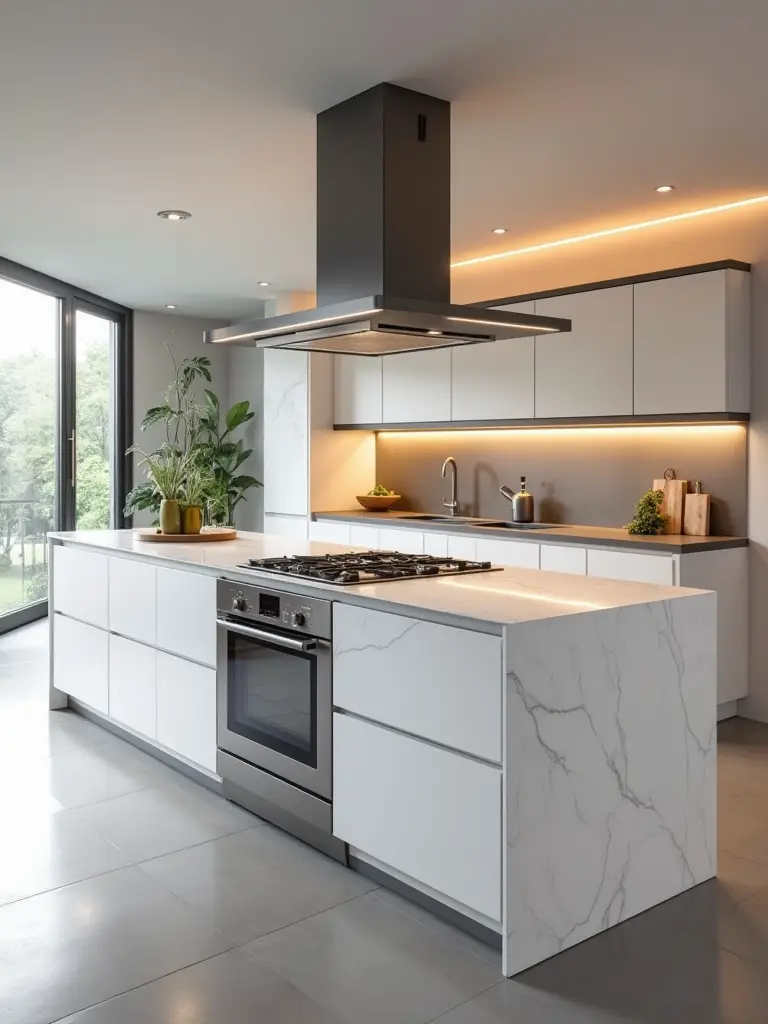
The BS part is that a downdraft vent is always enough. It’s not, especially for a gas cooktop or if you do a lot of high-heat cooking. A powerful, overhead hood is almost always the better-performing option. Today’s designs can be quite beautiful and unobtrusive, but you have to account for it. I often recommend induction cooktops for islands. They’re incredibly efficient, safer with no open flame, and the flat, seamless surface maintains that clean, minimalist aesthetic when not in use. It’s a modern technology that aligns perfectly with a modern approach to kitchen design.
Now that we’ve dialed in the function, let’s turn to the materials and finishes that give the island its visual power.
Elevating Aesthetics & Material Mastery for Stunning Visual Appeal
An island’s materials are its skin. They are what you see, touch, and interact with every single day. This is where we can really lean into that blend of Scandinavian warmth and Middle Eastern materiality. It’s about choosing finishes that are not only beautiful and durable but also feel honest and connect to a larger story.
13. Choose Durable Countertop Materials for Style and Longevity
The debate over countertop materials can be endless. Everyone wants something that is beautiful, durable, and stain-proof. But I think we’ve become a bit obsessed with a manufactured idea of perfection. In traditional homes, from a Swedish country house to a Moroccan kasbah, materials are allowed to age. A wooden counter develops a patina from years of chopping; a stone sink is worn smooth by water. This character tells the story of the life lived in that home.
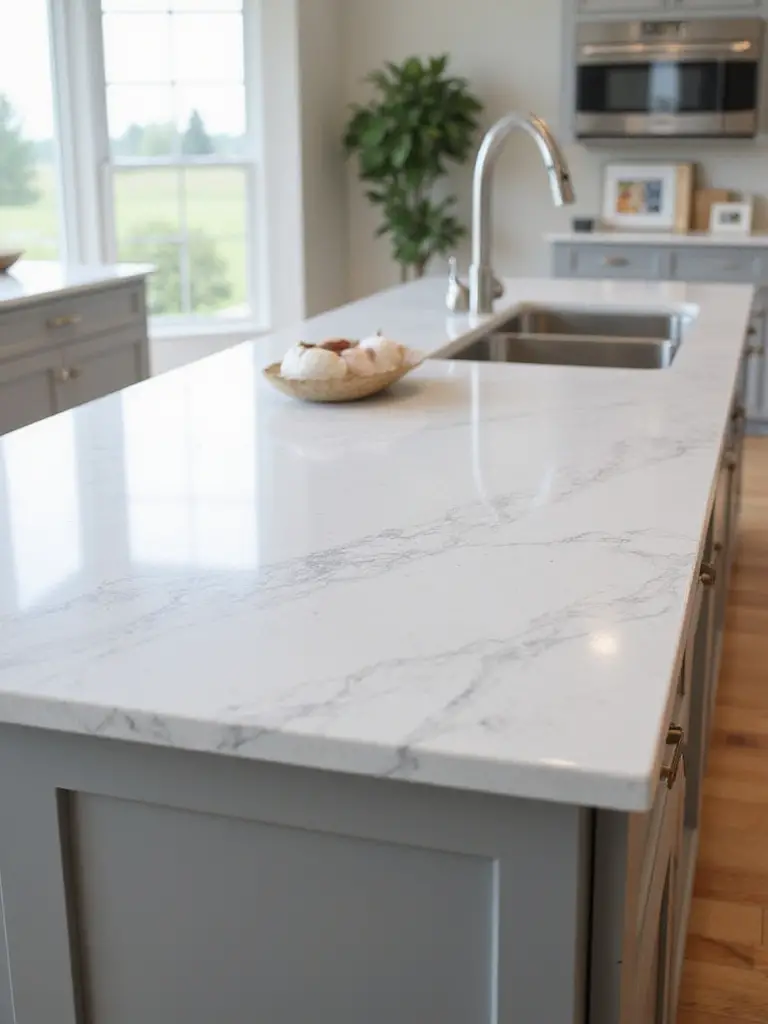
Of course, durability matters. For families, a high-quality quartz or a dense quartzite can be a wonderfully practical choice. But I encourage clients to also consider materials with soul. Soapstone, which darkens and scratches over time, can be incredibly beautiful. A thick, end-grain butcher block brings a natural warmth that no stone can replicate. My advice is to get a sample of the material you’re considering and live with it. Spill wine on it. Leave a lemon slice on it. See how it responds. Choose the material whose imperfections you can learn to love.
Once you have your surface, we need to choose the base that will support it.
14. Select Complementary Base Finishes and Cabinetry to Match Decor
This is a place for creative expression. Your island doesn’t have to match your perimeter cabinets. In fact, I often prefer when it doesn’t. Treating the island as a distinct piece of “furniture” gives it presence and personality. This is a chance to introduce a different color or a richer material that can anchor the whole space. A kitchen with simple, white cabinets can be completely transformed by an island in a deep, moody blue or a warm, reeded oak.
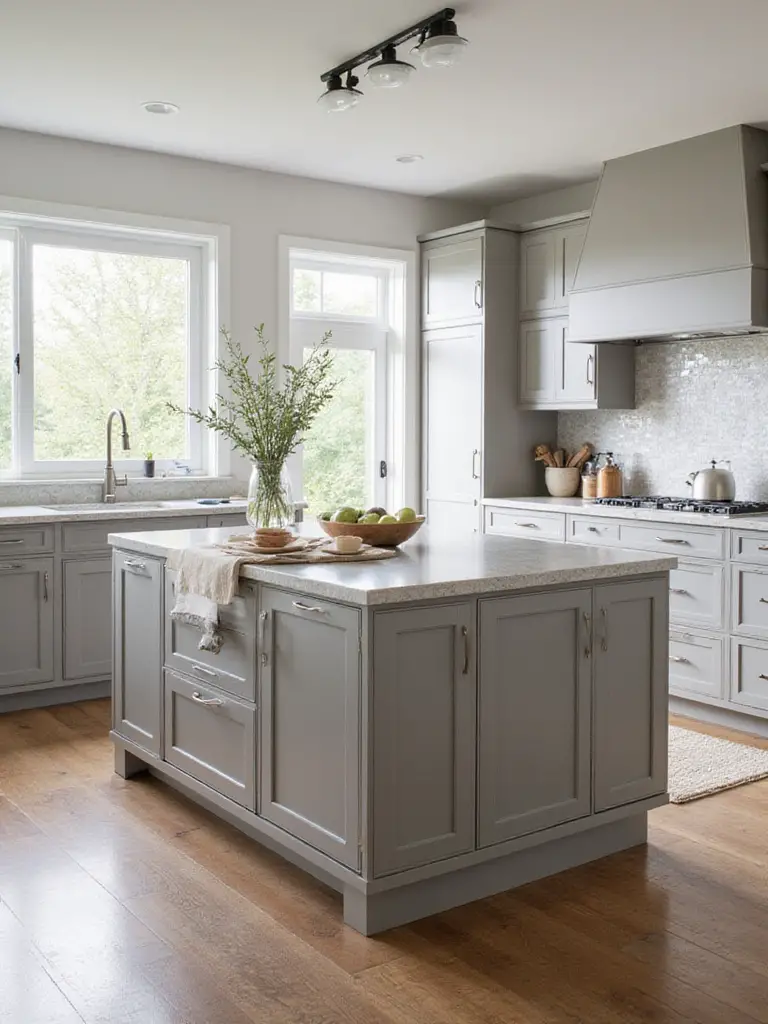
A trick I often use is to connect the island’s finish to another element in the open-plan space. For example, if there’s a nearby fireplace with a black steel surround, we might choose a dark, almost-black stain for the island base. Or if the dining chairs are natural wood, a similar wood on the island creates a subtle, cohesive dialogue between the different zones of the room. It’s about creating connections that make the whole space feel intentional and harmonious.
With the form and finish decided, it’s time to bring in the light.
15. Design Eye-Level Task and Ambient Lighting for Impact
Lighting is everything. It is the single most powerful tool for shaping mood and function. The light in the desert is harsh, so you learn to tame it, to filter it through screens (mashrabiya) to create soft, dappled patterns. The light in Scandinavia is precious, so you learn to maximize it and supplement it with warm, intimate sources of light. We need to apply both lessons to island lighting. You need a layer of functional, task-oriented light, and a layer of soft, ambient light.
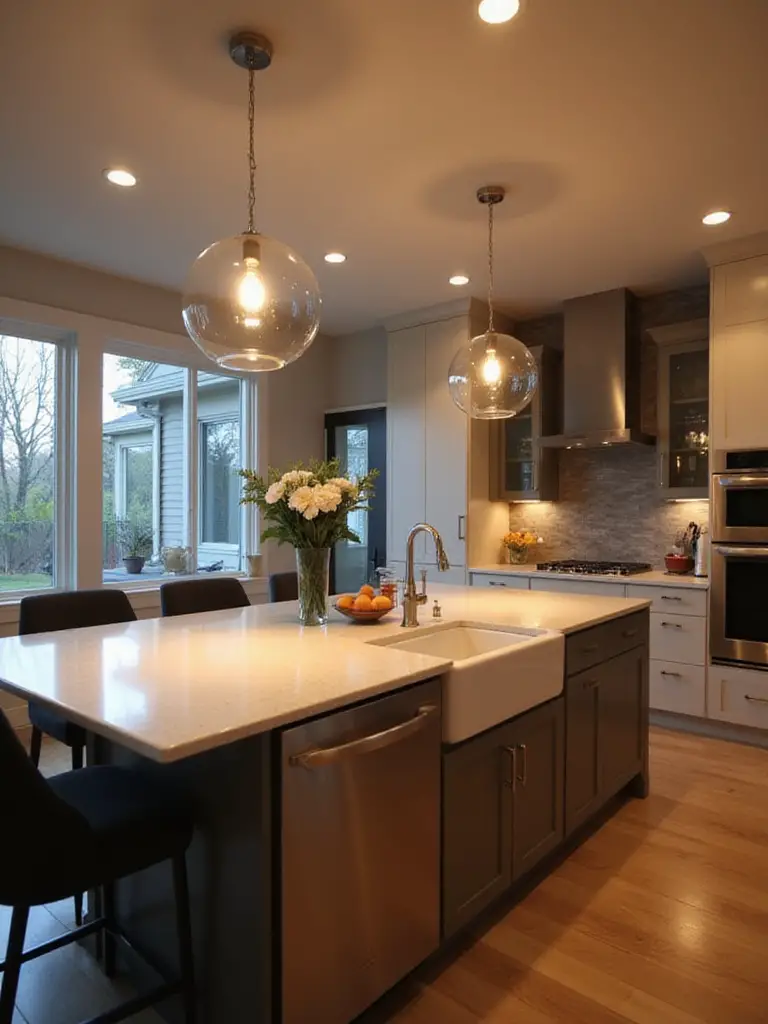
The big mistake is hanging pendants that are just decorative. They also have a job to do. They need to illuminate your work surface without creating glare. This means choosing the right height (typically 30-36 inches above the counter) and the right kind of shade. A beautiful, hand-thrown ceramic pendant can direct light downwards onto your task while also providing a warm, lateral glow. And please, put everything on a dimmer. Being able to transition from bright, crisp light for cooking to a low, warm glow for dinner is the key to a versatile and soulful space.
Let’s look at a powerful architectural detail that can define a modern island.
16. Incorporate a Waterfall Edge for Sleek Modern Design Appeal
The waterfall edge is a strong statement. It turns the island into a solid, sculptural monolith, emphasizing the beauty and continuity of the stone or wood. It’s a clean, minimalist gesture that I love, but it has to be done right. The whole point is the seamless flow of material from the horizontal to the vertical. This means the fabrication has to be flawless.
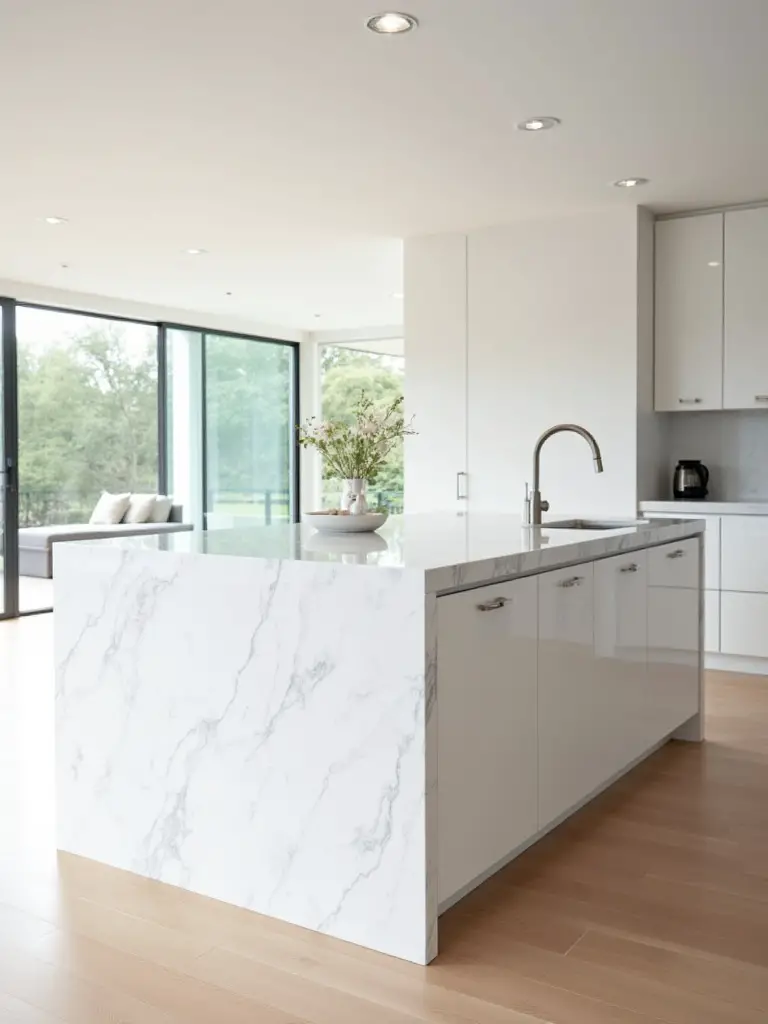
The shortcut here is to talk to your fabricator about a “book-matched” or “grain-matched” seam. For a stone with strong veining, this means they will cut and join the pieces so the pattern flows perfectly around the corner, looking like a single, folded piece. It costs more, but it’s the difference between a detail that looks intentional and one that looks like an afterthought. It’s a place where you should not cut corners, so to speak.
Now, let’s explore adding a different kind of detail—one that adds layers and life.
17. Integrate Open Shelving for Decorative Displays or Quick Access Items
I love incorporating open shelving into the end or side of an island. It’s an opportunity to break up the solidity of the mass and add a layer of personality and life. It’s the perfect place for the things you love—a stack of cookbooks, a few beautiful ceramic bowls, a small plant. It’s the visual equivalent of a deep breath.
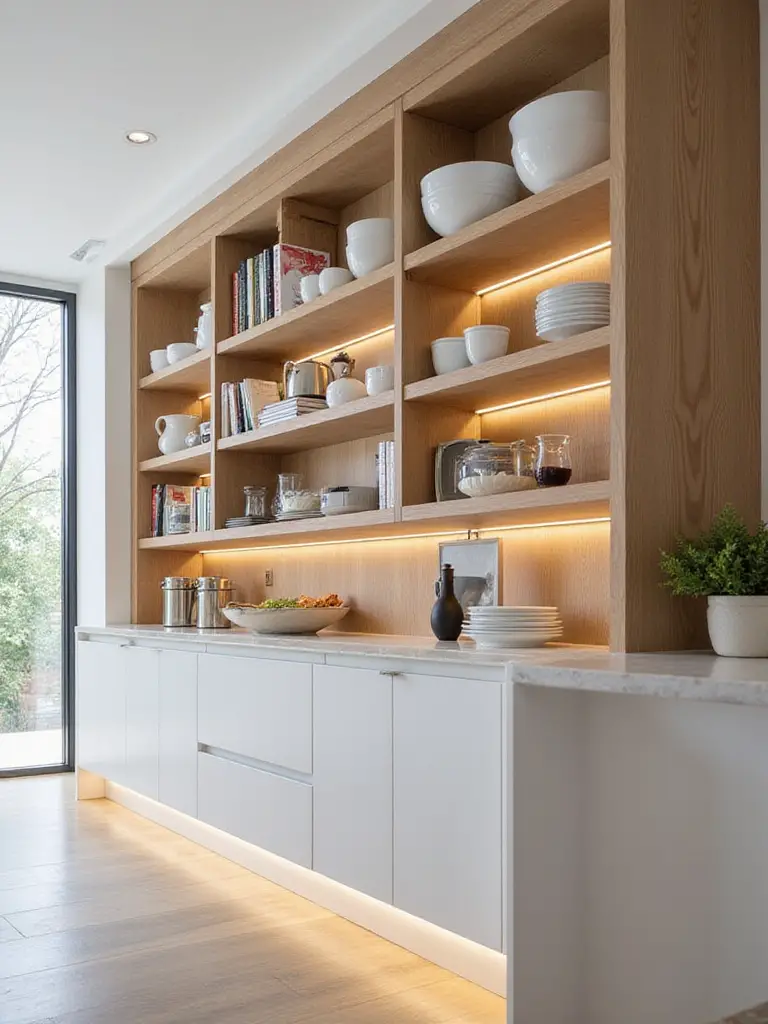
The key is curation. Open shelving is not for clutter. It’s for a small, considered collection of objects. I often suggest to clients that they style their shelves with a limited color palette that connects to the rest of the room. A great shortcut is to build the shelves out of a different material, like a warm wood against a painted cabinet base. This defines the shelves as a special, display-oriented zone. It makes the island feel less like a block of kitchen cabinets and more like a thoughtfully designed piece of furniture.
And for the most important pieces of furniture around the island, we turn to seating.
18. Select Comfortable and Stylish Seating Options for Gathering
Your island seating is not an accessory; it is essential furniture. People will be spending hours here. It has to be comfortable. The number one mistake I see is choosing stools for their look alone, without considering ergonomics. A backless metal stool might look chic, but nobody wants to sit on it for more than ten minutes.
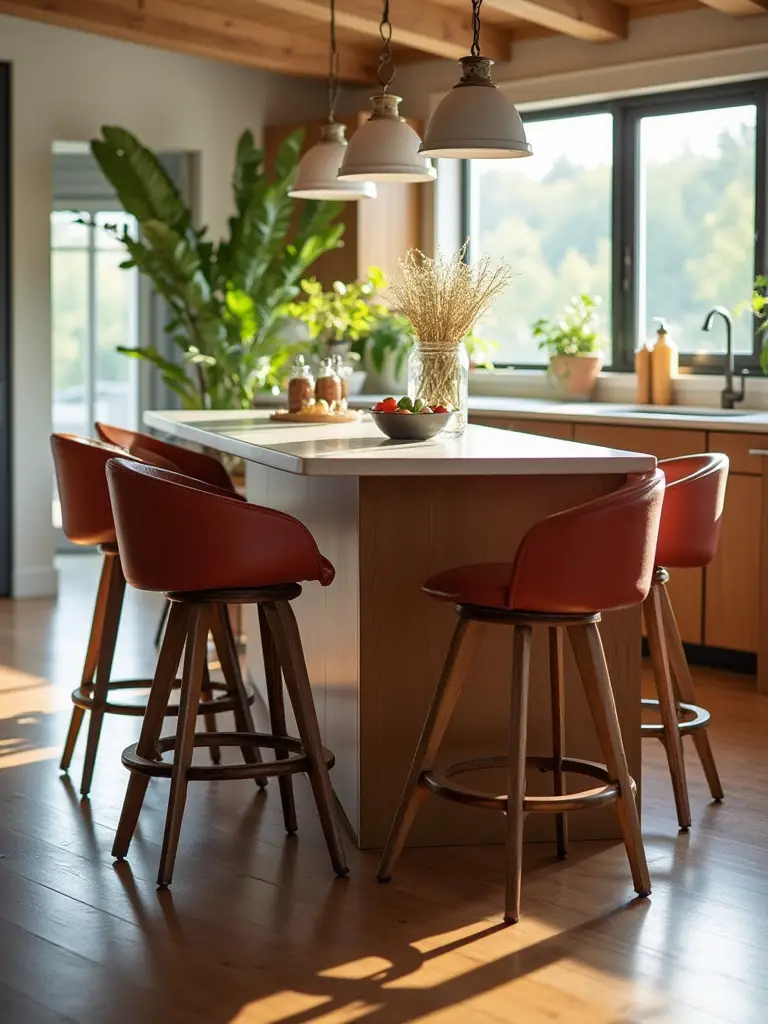
Look for stools with at least a small back for support, a place to rest your feet, and an appropriate seat height (you need 10-12 inches of space between the top of the seat and the bottom of the counter). And think about the material underfoot. If you have kids, a durable performance fabric or a wipeable leather is a wise choice. I love finding seating that brings in a natural texture, like a woven rush seat or a warm wood frame, to soften the hard surfaces of the kitchen. It’s another opportunity to add warmth and a human touch.
Now we move beyond the basics into features that truly tailor the island to your specific life.
Advanced Customization & Lifestyle Integration Features
This is where the design becomes deeply personal. It’s about looking closely at your own rituals, hobbies, and even your family members (including the furry ones), and creating a space that supports them beautifully. This is the difference between a nice kitchen and your kitchen.
19. Install Integrated Wine or Beverage Refrigeration for Entertainment
If you love to entertain, integrating a small beverage fridge into your island is a game-changer. It creates a self-service drink station for guests, keeping them out of your primary work zone while they grab a sparkling water or a bottle of wine. It’s a simple act of hospitality, designed right into the architecture of the space.
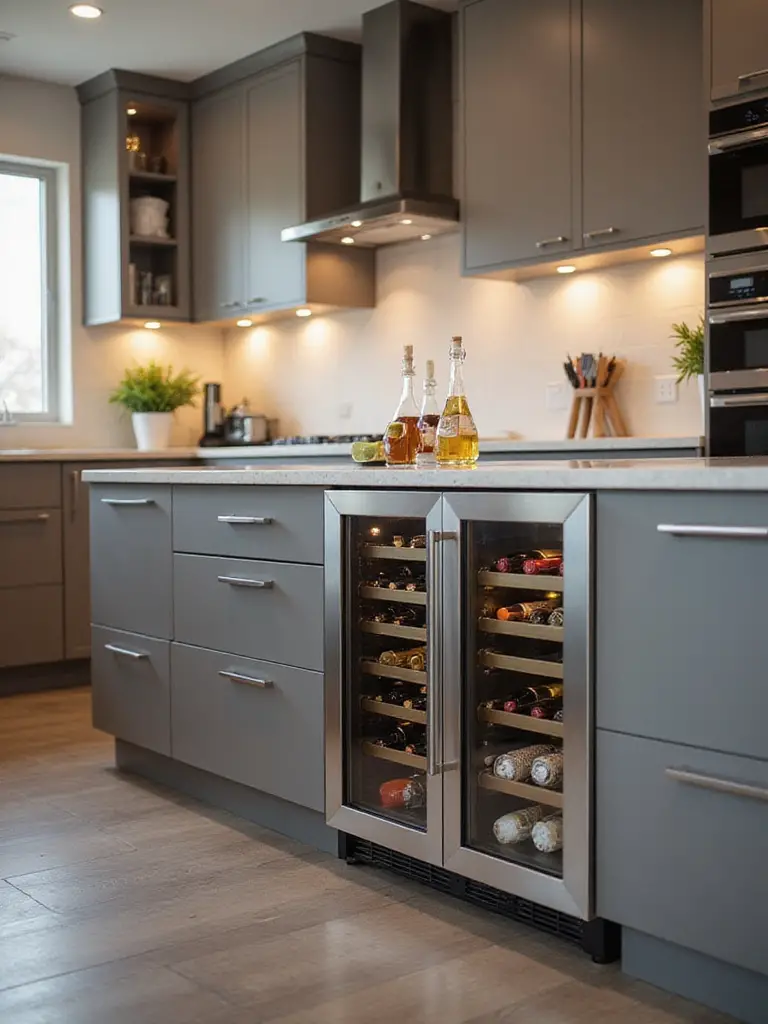
My advice is to place it on the “outside” of the island, facing the living or dining area. This makes it easily accessible to guests without them having to come all the way into the kitchen. And choose a model with a wood-panel front that can be made to match your island cabinetry. This allows it to disappear completely, maintaining that clean, integrated look. It’s a small luxury that massively improves the flow and feel of a party.
Let’s take that idea of zoning to the next level.
20. Design a Multi-Level Island to Define Distinct Activity Zones
This is an incredibly smart way to pack more function into a single island. By changing the height of different sections, you can create clear, dedicated zones for different activities. A lower, table-height (30 inches) section is far more comfortable for dining than sitting at a high bar. A standard counter-height (36 inches) section is perfect for prep. A slightly raised bar-height (42 inches) section can hide the mess of the prep zone from the sightline of the living room.
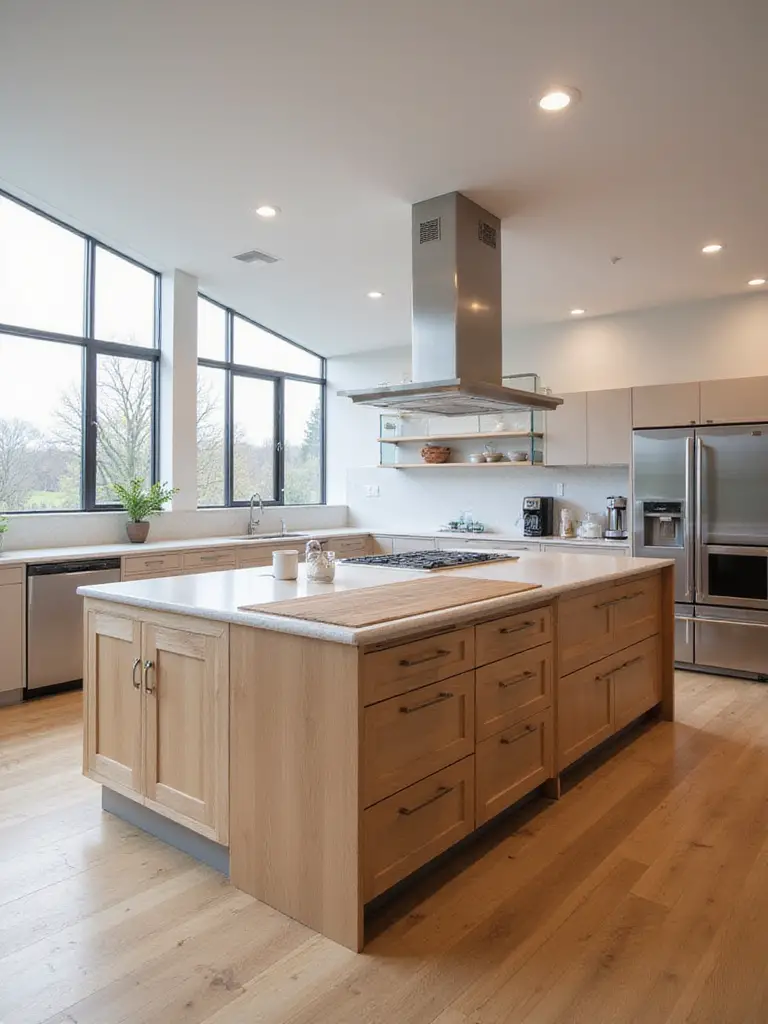
I often use a change in material to emphasize the change in height. A warm butcher block for the dining area signals a place of rest and connection, while a durable quartz or stone for the work area signals a place of function. This creates an island that is not just a flat plane but a varied landscape, one that responds to the different needs of the people using it. It’s a very architectural way to think about a piece of furniture.
Here’s another brilliant, integrated feature for a highly functional work zone.
21. Include a Slide-Out Cutting Board or Chopping Block for Prep Efficiency
This is a classic, old-world detail that feels incredibly modern and relevant. It’s about having a dedicated tool right where you need it, ready in an instant. It saves you from constantly pulling out and putting away a cutting board, and it keeps your primary countertops pristine for other tasks like plating or rolling dough.
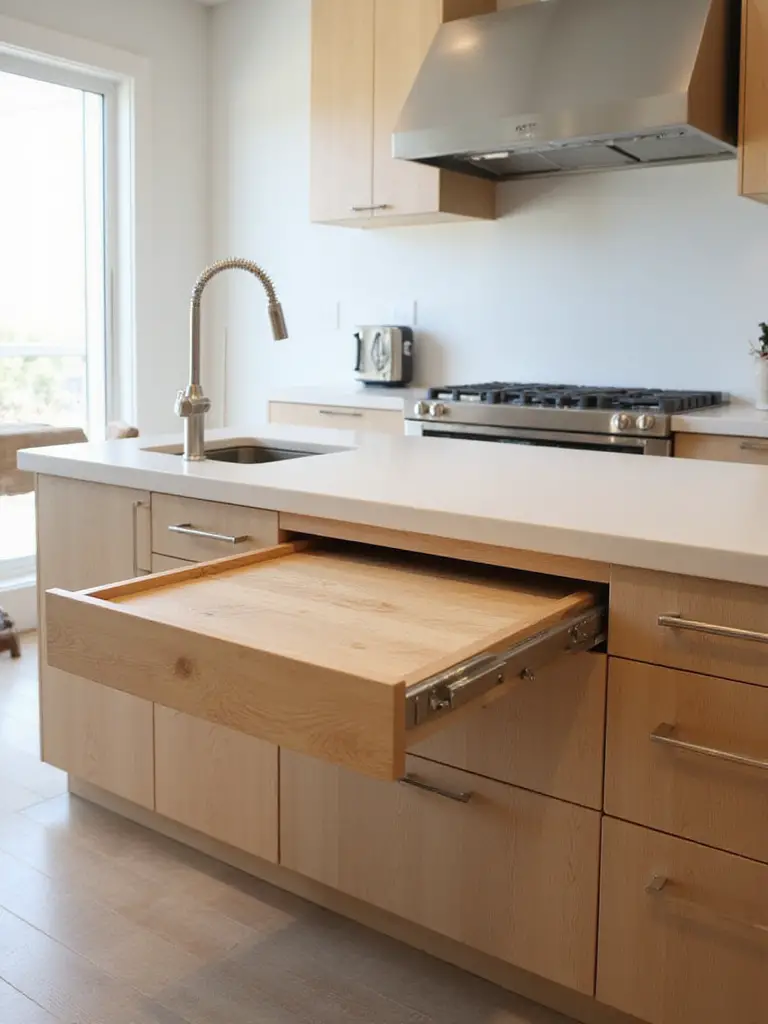
For this to be truly great, it needs two things. First, it must be made of a thick, high-quality wood like maple that feels substantial and can be refinished over time. Second, as I mentioned before, it should be placed directly over your waste/compost bin. The ability to chop and then sweep the scraps away in one fluid motion is a small, daily workflow luxury that adds up to a much more pleasant cooking experience.
From food scraps to pet food, a well-designed island can cater to everyone.
22. Incorporate Pet Feeding Stations or Hidden Bowls for Furry Friends
Our pets are family, but their bowls can be a constant, messy obstacle on the kitchen floor. Integrating their feeding station into the island is an elegant and practical solution. It gives them a dedicated space, keeps your floor clear for sweeping, and contains the inevitable splashes and kibble crumbs.
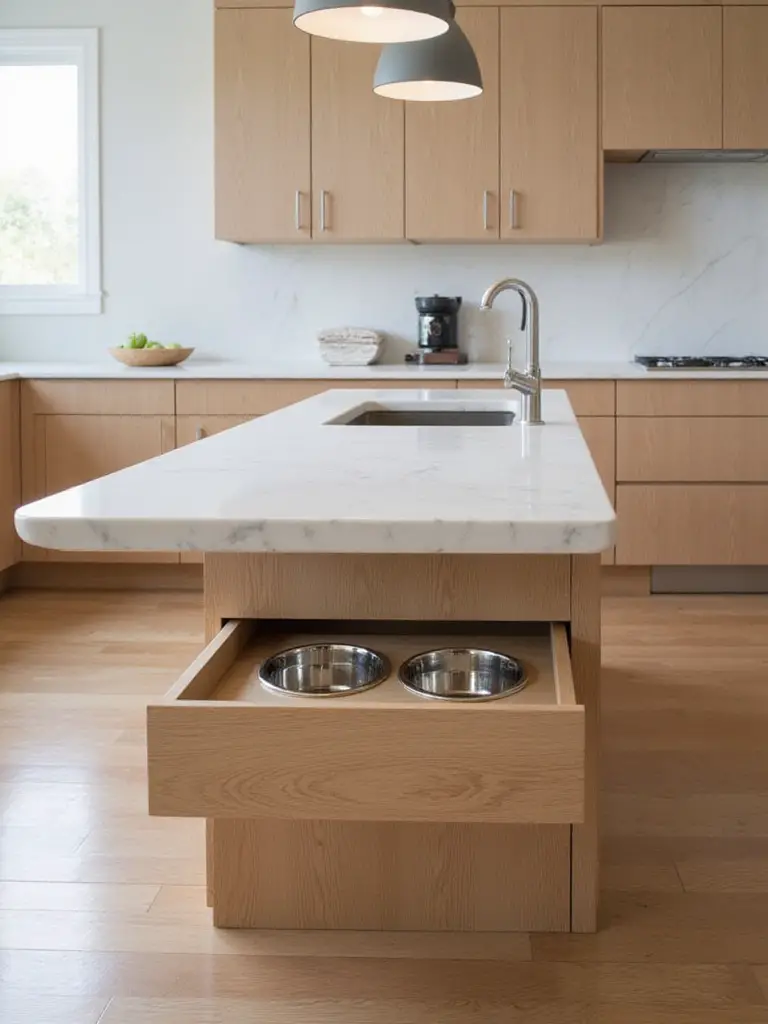
A detail I love is creating a small, open cubby at the base of the island with a custom, waterproof liner. Or, for a truly hidden solution, a low drawer that pulls out with the bowls nestled inside. For a recent project with an older dog, we even integrated a pot-filler faucet on a low part of the wall just beside the island cubby, making it incredibly easy for the owner to refill the water bowl without having to carry it back and forth to the sink. It’s a thoughtful detail that shows care for every member of the household.
Now, where to put all those specialized items that make your cooking unique?
23. Plan Smart Storage for Cookbooks or Specialized Kitchen Gadgets
Every cook has their collection of specialized tools—the pasta maker, the sous-vide machine, the collection of cookbooks from their travels. These items deserve a home, not just to be stuffed into a random cabinet. A well-designed island can provide that home, keeping them accessible but out of sight.
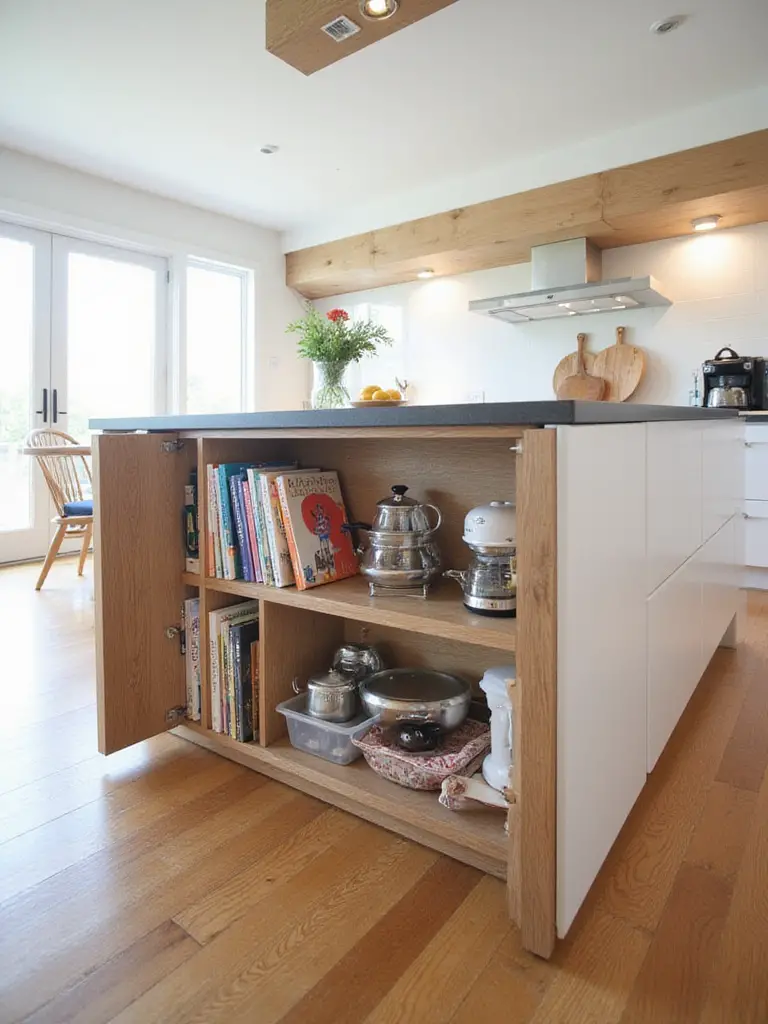
I often design a very deep drawer (or two) in an island specifically for small appliances. Use heavy-duty drawer glides and vertical dividers to keep everything organized and upright. For cookbooks, an open niche or a set of shelves on the end of the island, facing the dining or living area, turns your collection into a beautiful and personal library. It adds color, texture, and a story about who you are.
Finally, let’s make sure this island is designed not just for today, but for all the tomorrows to come.
24. Implement Universal Design Elements for Accessibility and Future Needs
This is maybe the most important and most overlooked aspect of design. Universal design isn’t just about accessibility for wheelchairs; it’s about creating spaces that work beautifully for everyone, at every stage of life. It’s for a child who wants to help cook, for you when you’re recovering from a knee injury, and for you as you age. It’s simply smart, human-centered design.
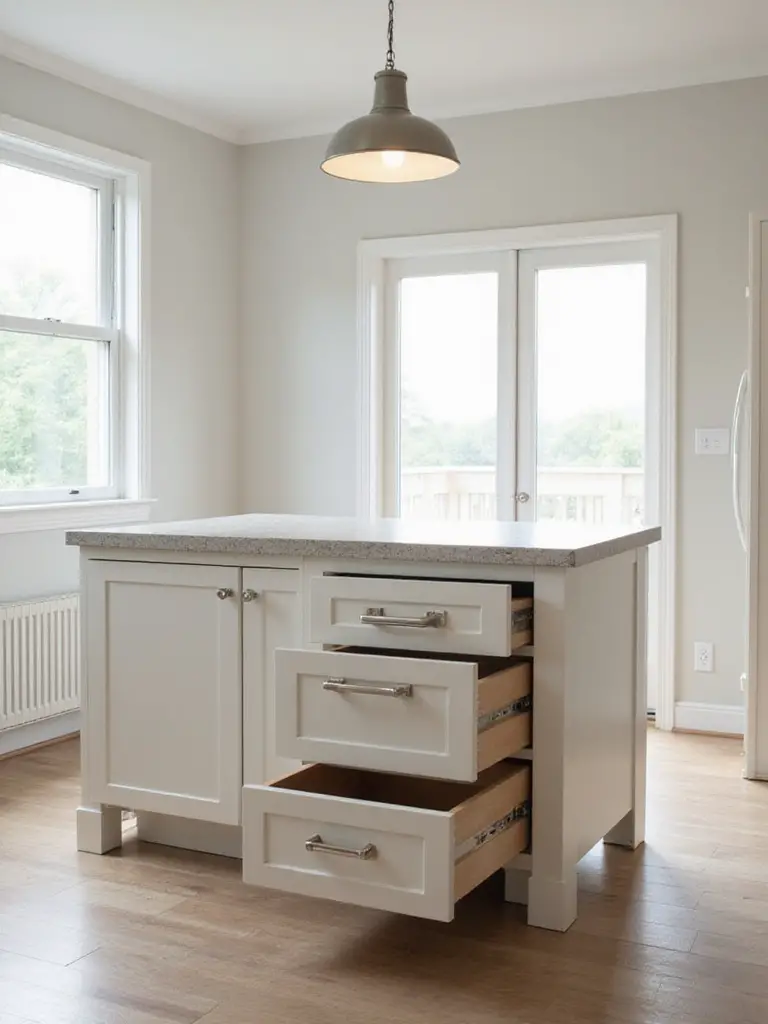
For an island, this can be as simple as incorporating a section of countertop at a lower, 30-inch height. This creates a comfortable place for someone to work while seated. It also means ensuring there is clear knee space under that section. Pull-out shelves, touch-activated faucets, and good, glare-free lighting are all universal design principles. Building a home—or even just an island—that is flexible and accommodating is an act of foresight and deep care. It ensures that the heart of your home can welcome everyone for years to come.
Conclusion
So, you see, a kitchen island is never just a kitchen island. It’s a reflection of your values. It can be a massive, inert object that demands to be served, or it can be a living, breathing part of your home that serves you and your family. By blending the minimalist’s need for order with the architect’s understanding of space, light, and flow, you can create something with real soul.
Don’t get lost in the noise of trends. Think about connection. Think about how you want to feel in the space. Does it invite you in? Does it make the simple, daily rituals of life feel a little more graceful? A truly great island isn’t measured in square footage or the price of its countertop. It’s measured in the quality of the life and the moments that happen around it. That is the potential I want you to unlock.
