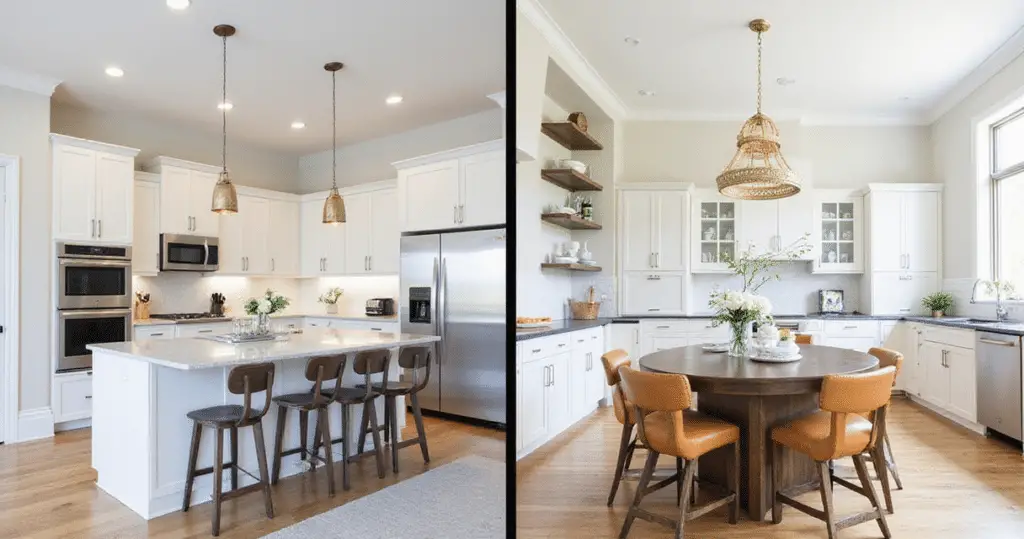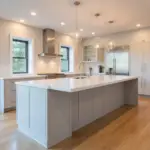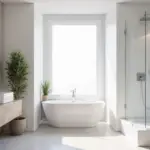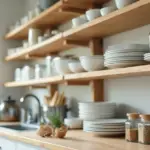The kitchen has evolved far beyond its utilitarian roots to become the true heart of the modern home. It’s where morning coffee rituals begin, where families gather for impromptu conversations, and where dinner parties unfold into memorable evenings. Yet designing this central space can feel overwhelming – the intersection of aesthetics, functionality, and personal lifestyle creates a complex puzzle that many homeowners struggle to solve.
Successful kitchen interior design requires more than selecting beautiful finishes or following the latest trends. It demands a thoughtful approach that balances your daily routines with your design aspirations, your budget constraints with your long-term vision. The difference between a kitchen that merely functions and one that truly enhances your life lies in understanding these fundamental design principles.
These 21 essential tips will guide you through every crucial decision, from establishing your design foundation to perfecting the smallest details. Whether you’re planning a complete renovation or refreshing your existing space, each tip builds upon the last to create a comprehensive roadmap for achieving kitchen interior design that’s both stunning and supremely functional.
Your dream kitchen awaits – let’s begin the transformation.
1. Define Your Kitchen Style Before Starting
The foundation of exceptional kitchen interior design begins with a clear vision of your aesthetic direction. Without this crucial first step, you’ll find yourself drowning in endless options, making decisions that don’t cohesively work together, and potentially regretting choices that seemed perfect in isolation but clash within the larger design narrative.
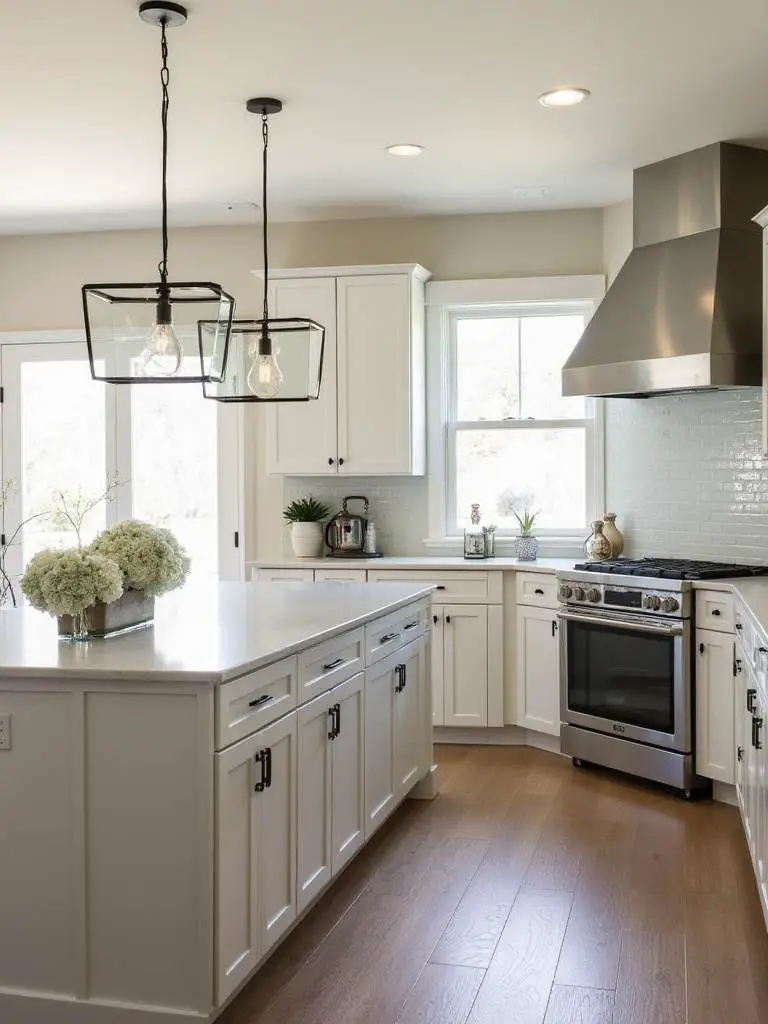
Your chosen style becomes the filter through which every subsequent decision passes – from cabinet profiles and hardware finishes to lighting fixtures and color palettes. This isn’t about rigid adherence to design rules, but rather about creating a consistent language that speaks to your personal taste while ensuring visual harmony throughout the space. Whether you’re drawn to the clean lines of contemporary design, the warmth of transitional aesthetics, or the character of farmhouse charm, establishing this direction early prevents costly mistakes and design regrets.
The craftsmanship in defining your style reveals itself in details like how you curate inspiration and translate it into actionable decisions.
2. Prioritize the Kitchen Work Triangle
The work triangle concept remains one of the most enduring principles in kitchen interior design, connecting your sink, stove, and refrigerator in an efficient pathway that minimizes unnecessary steps during food preparation. This isn’t just design theory – it’s the practical foundation that determines whether your kitchen supports or hinders your daily cooking routines.
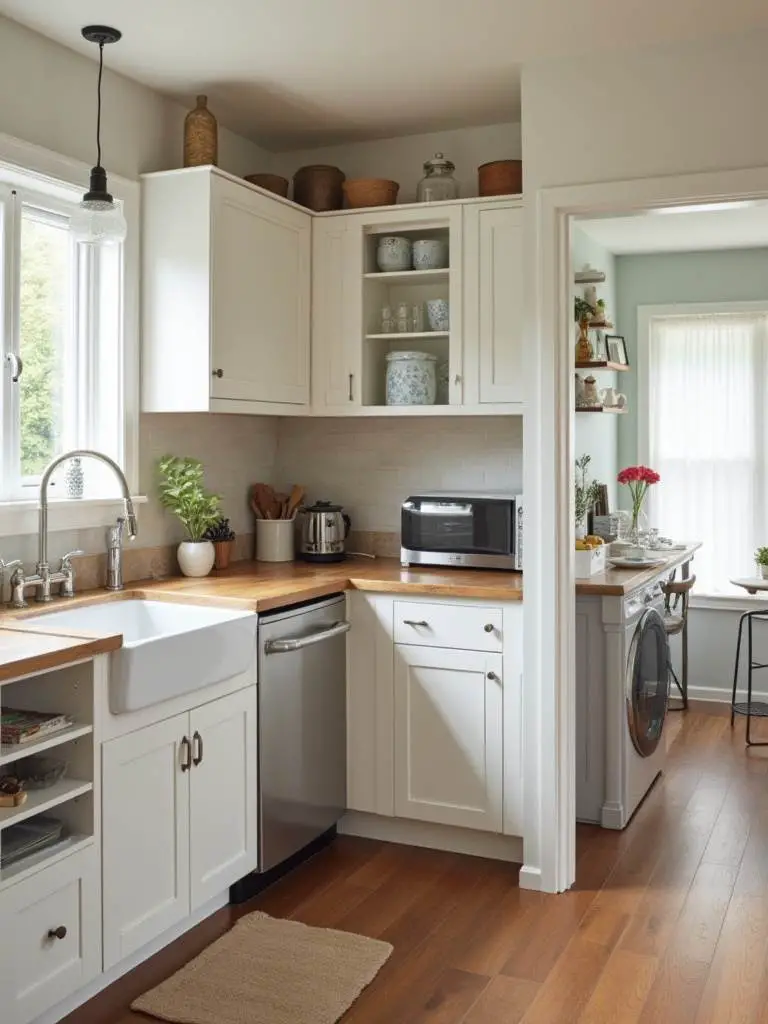
An effective work triangle typically measures between 12 and 26 feet in total perimeter, with each leg ranging from 4 to 9 feet. However, modern kitchens often benefit from evolved interpretations of this principle, especially in larger spaces where multiple work zones might serve different functions simultaneously. The key lies in ensuring that your most frequently used appliances and work surfaces create logical, unobstructed pathways that feel intuitive rather than forced.
Beyond the obvious placement, consider using this principle to evaluate how your kitchen interior design accommodates multiple cooks or family members moving through the space.
3. Maximize Storage with Smart Solutions
Storage challenges plague even the most beautifully designed kitchens, but innovative solutions can transform cramped quarters into organized havens. The secret lies in thinking vertically, utilizing every available inch, and choosing storage systems that adapt to your specific cooking habits and kitchen tools.
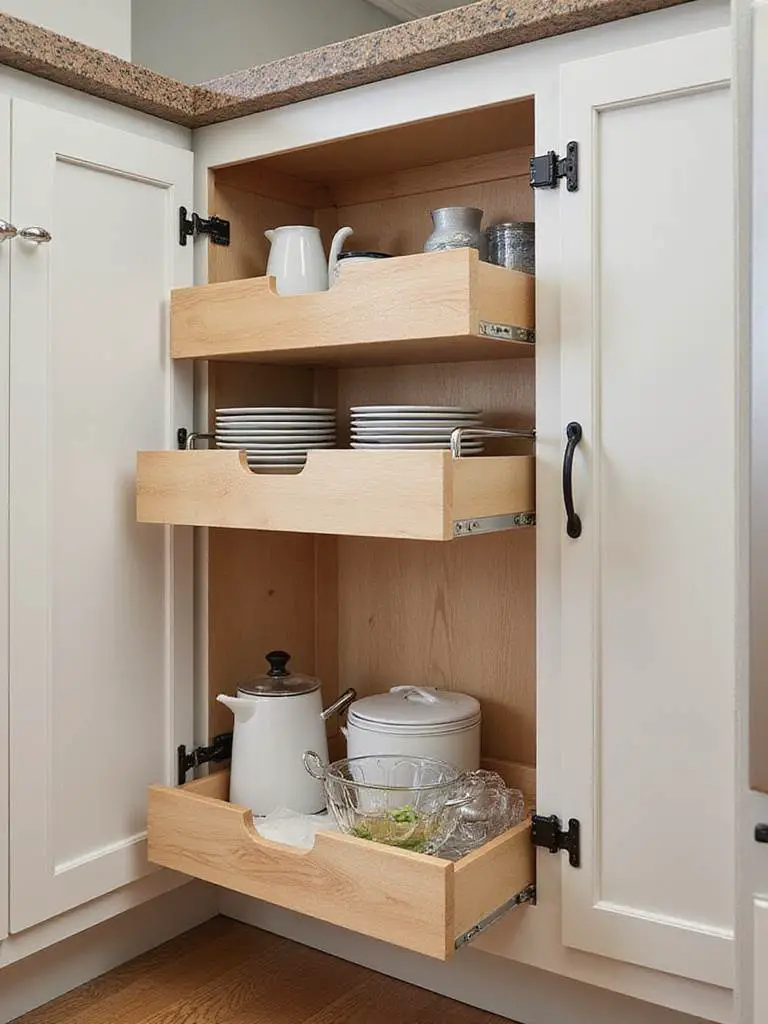
Modern kitchen interior design embraces solutions like pull-out drawers in lower cabinets, which provide easier access than traditional shelving, and vertical dividers that keep baking sheets and cutting boards organized. Consider installing cabinets that extend to the ceiling, using the upper portions for items you access less frequently. Interior cabinet accessories like lazy Susans, spice pull-outs, and drawer organizers maximize functionality while maintaining the clean lines essential to contemporary aesthetics.
What makes this approach special is the way these storage solutions can be customized to reflect your cooking style and daily routines.
4. Choose the Right Kitchen Layout
Your kitchen’s layout forms the structural backbone of its functionality, influencing everything from traffic flow to storage efficiency. The most successful kitchen interior design projects begin with selecting a layout that complements both your space constraints and your lifestyle needs, rather than forcing a trendy configuration into an incompatible floor plan.
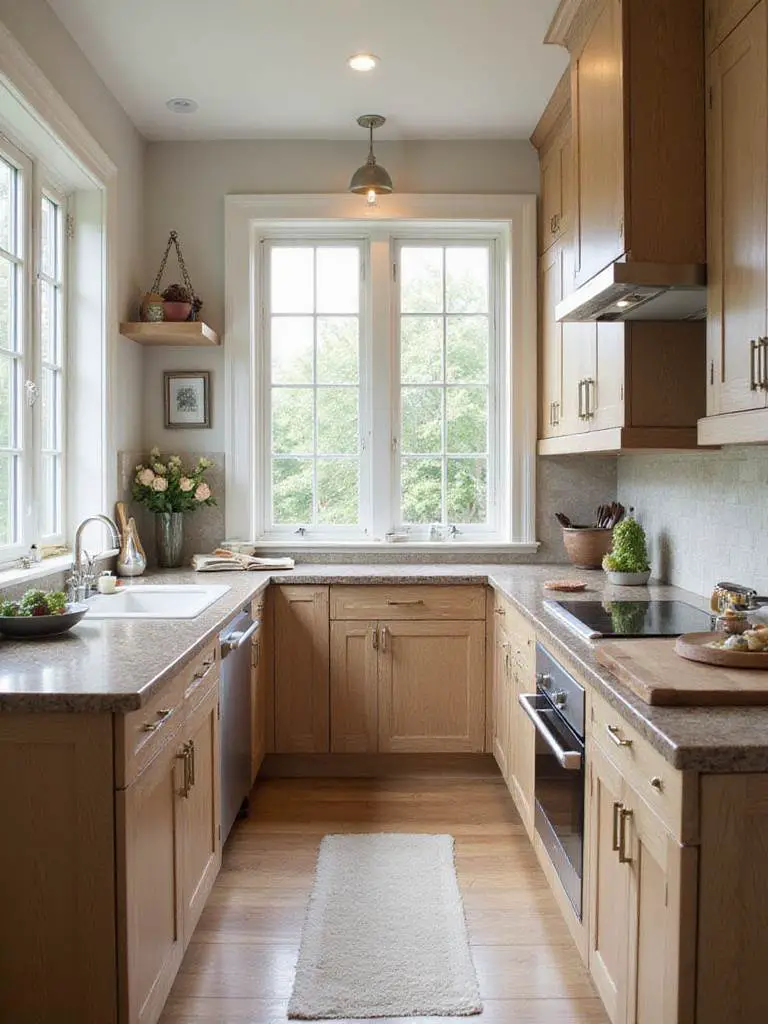
Popular layouts each offer distinct advantages: galley kitchens excel in narrow spaces and create efficient work zones, L-shaped designs provide excellent corner utilization and natural separation between cooking and dining areas, while U-shaped configurations offer maximum counter and storage space. Island and peninsula additions can enhance any of these basic layouts, providing additional workspace, storage, and social gathering spots that bridge the kitchen with adjacent living areas.
The unexpected pairing that always works is matching your layout choice to your family’s actual movement patterns rather than idealized design concepts.
5. Invest in Quality Countertops
Countertops serve as both the workhorse and visual anchor of your kitchen interior design, enduring daily use while significantly impacting the space’s overall aesthetic appeal. The material you choose will influence maintenance requirements, durability, and design flexibility for years to come, making this one of your most important investment decisions.
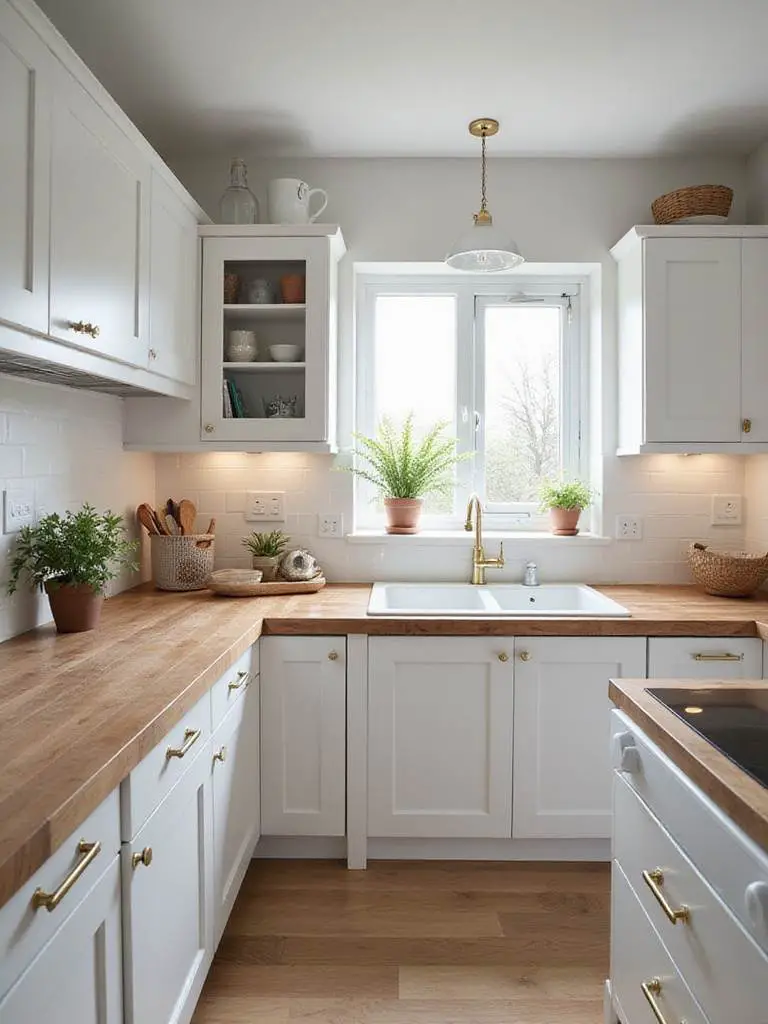
Natural stone options like granite and marble offer unique patterns and luxury appeal, while engineered quartz provides consistent appearance with superior stain resistance. Butcher block brings warmth and can be refinished over time, whereas concrete allows for complete customization of color and texture. Consider how each material ages – some develop beautiful patina, while others require consistent maintenance to preserve their original appearance.
The material sourcing makes all the difference in how your countertops will perform under the demands of daily kitchen activities.
6. Select Appropriate Cabinet Hardware
Cabinet hardware might seem like a minor detail, but these small elements wield disproportionate influence over your kitchen’s overall aesthetic and daily functionality. The right hardware choice can elevate simple cabinet doors into sophisticated design statements, while poor selections can undermine even the most expensive cabinetry.
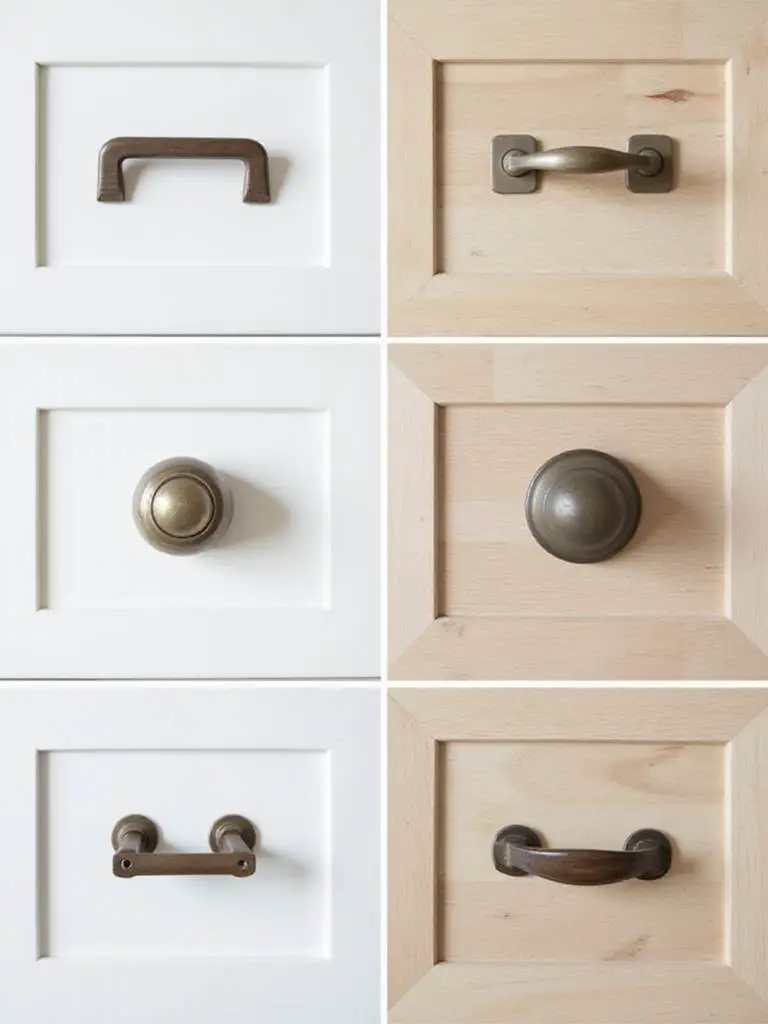
Consider both form and function when making selections – sleek bar pulls complement contemporary kitchen interior design and provide comfortable grip for frequently used drawers, while traditional knobs offer timeless appeal and work well on cabinet doors. Mixed hardware approaches, using pulls on drawers and knobs on doors, create visual interest while optimizing functionality. Finish consistency throughout the kitchen, including faucets and lighting, creates cohesive design flow.
The finishing touch that elevates the entire look comes from selecting hardware proportions that complement your cabinet door and drawer sizes.
7. Plan Adequate Lighting Layers
Exceptional kitchen interior design requires thoughtful lighting that addresses multiple needs throughout the day, from task-focused food preparation to ambient evening entertaining. A successful lighting plan incorporates three distinct layers: ambient lighting for overall illumination, task lighting for specific work areas, and accent lighting to highlight architectural features or create mood.
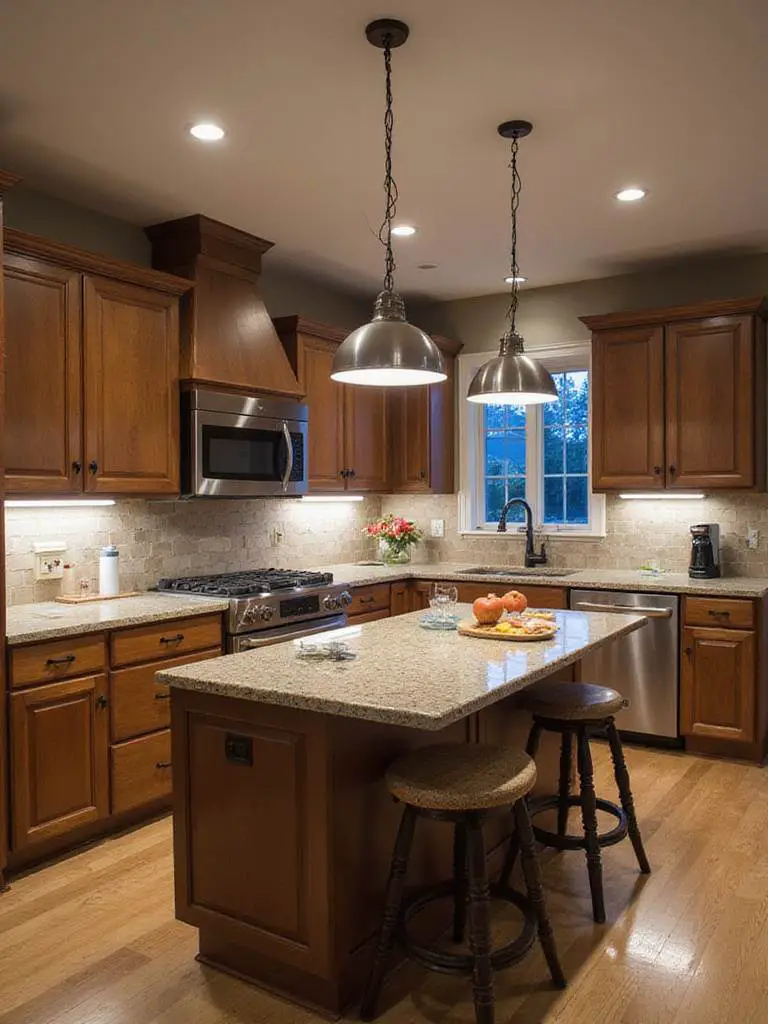
Ambient lighting typically comes from recessed ceiling fixtures or flush-mount lights that provide general illumination without creating harsh shadows. Task lighting focuses on work surfaces through under-cabinet LED strips, pendant lights over islands, or dedicated fixtures above sinks. Accent lighting might include toe-kick lighting, interior cabinet illumination, or decorative fixtures that add personality and warmth to the space.
The ambiance evolves throughout the day as natural light changes and different artificial lighting layers activate to support various activities.
8. Consider Your Kitchen Island Carefully
Kitchen islands have become central features in contemporary kitchen interior design, but their success depends entirely on proper planning and proportional sizing. An island should enhance your kitchen’s functionality and flow rather than creating obstacles or cramping the space.
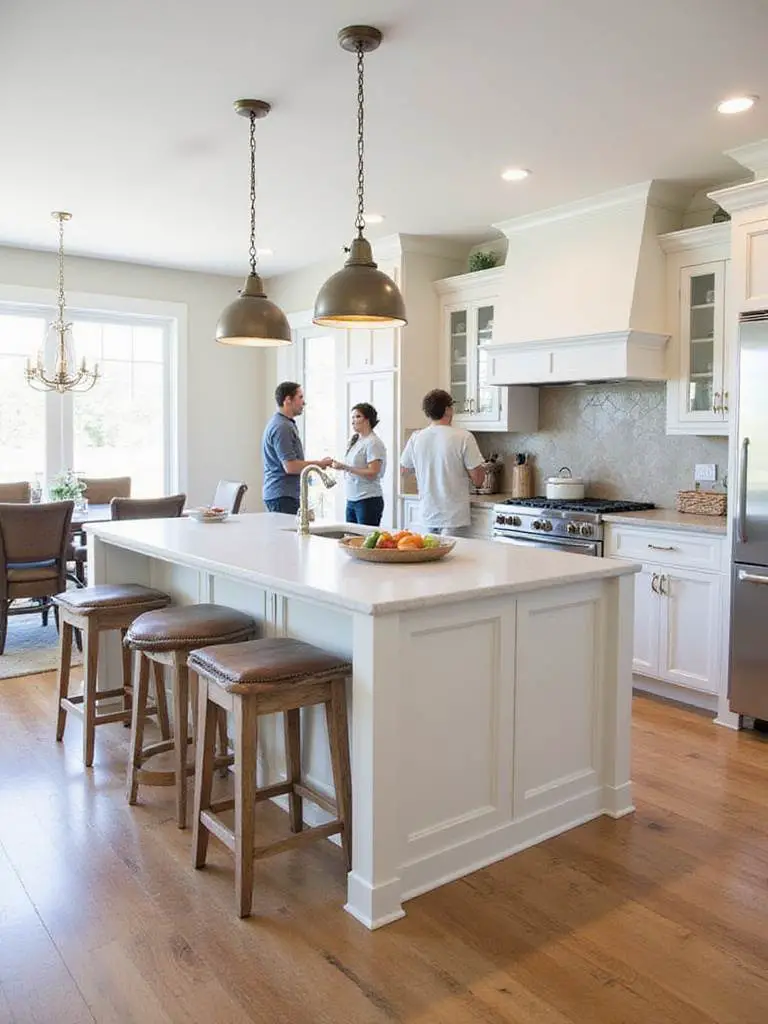
Effective island design requires at least 36 inches of clearance on all sides for comfortable movement, with 42-48 inches preferred for kitchens where multiple people cook simultaneously. Consider your island’s primary purpose – will it serve mainly as additional prep space, casual dining, storage, or a combination? This determines appropriate height, overhang dimensions, and electrical requirements for outlets or specialized appliances.
The versatility reveals itself when you design your island to serve multiple functions while maintaining clear traffic patterns throughout the kitchen.
9. Choose the Perfect Backsplash
Your backsplash provides the perfect opportunity to introduce personality and visual interest into your kitchen interior design while serving the practical purpose of protecting walls from cooking splashes and stains. This vertical surface offers creative freedom that can complement or contrast with your overall design scheme.
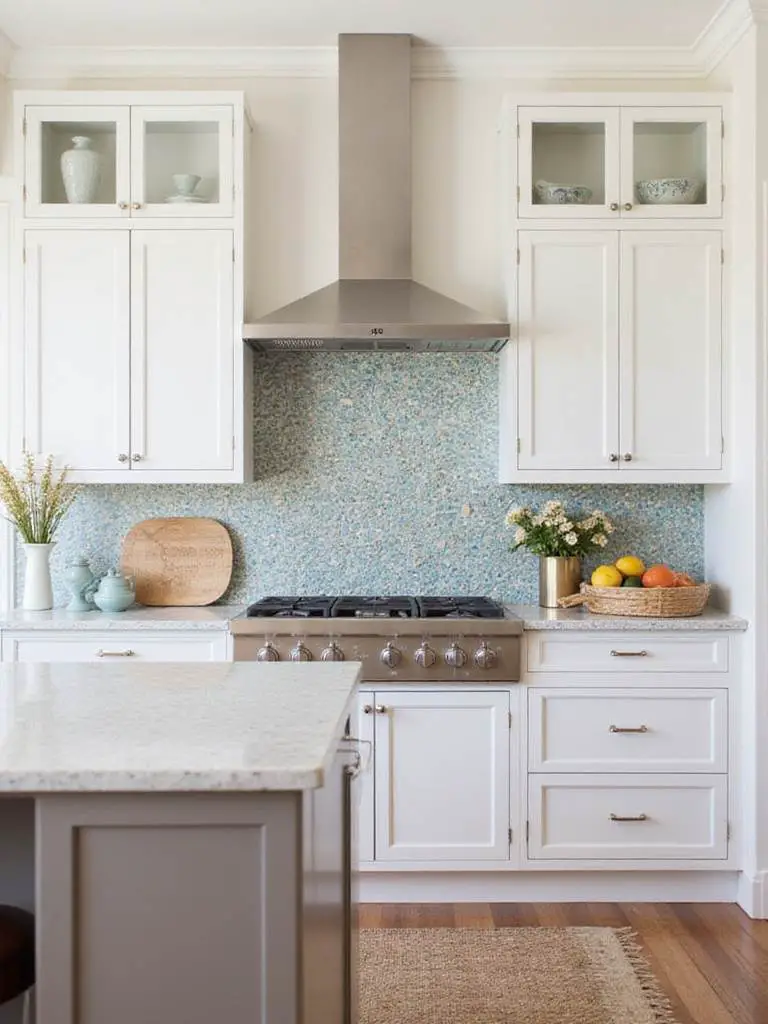
Material choices range from classic subway tiles that offer timeless appeal and easy maintenance, to natural stone that brings texture and organic variation, to bold patterns that create dramatic focal points. Consider scale and proportion – large-format tiles can make small kitchens feel more spacious, while intricate mosaics add detailed interest to larger spaces. The installation pattern significantly impacts visual effect, with herringbone, vertical stack, or diagonal layouts creating different moods from the same tile.
Look closely and you’ll notice the subtle texture variations that make each backsplash material interact differently with kitchen lighting throughout the day.
10. Optimize Your Kitchen Color Palette
Color psychology plays a crucial role in kitchen interior design, influencing both the perceived size of your space and the emotional atmosphere you create. Successful color schemes balance personal preference with practical considerations like natural light exposure, existing architectural elements, and long-term design flexibility.
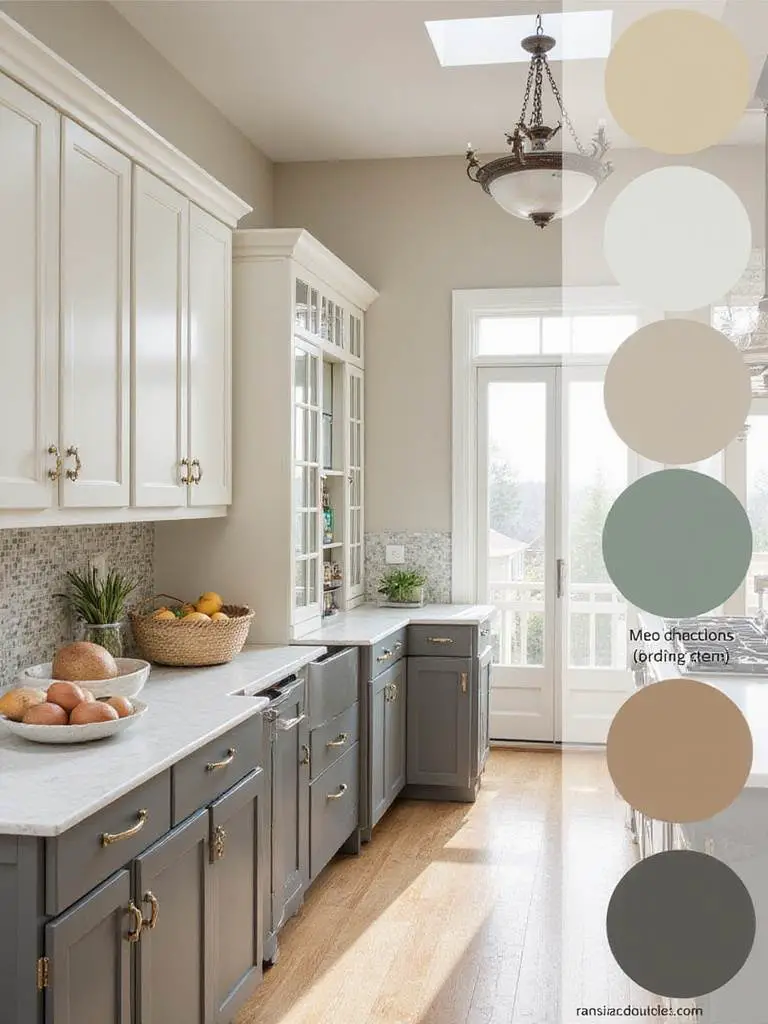
Neutral foundations provide timeless appeal and design longevity, allowing you to introduce seasonal color through accessories and textiles. However, don’t shy away from bolder choices if they reflect your personality – deep blues, forest greens, or warm terracotta can create stunning focal points when balanced with lighter complementary tones. Consider how colors will appear under different lighting conditions and at various times of day, as kitchen lighting significantly affects color perception.
This season’s design language speaks to the growing appreciation for earthy, grounded color palettes that connect indoor spaces with natural environments.
11. Incorporate Smart Technology Thoughtfully
Modern kitchen interior design increasingly integrates smart technology, but the key lies in selecting innovations that genuinely enhance your cooking experience rather than adding complexity for its own sake. Thoughtful technology integration should feel seamless and intuitive, supporting your daily routines without dominating the design aesthetic.
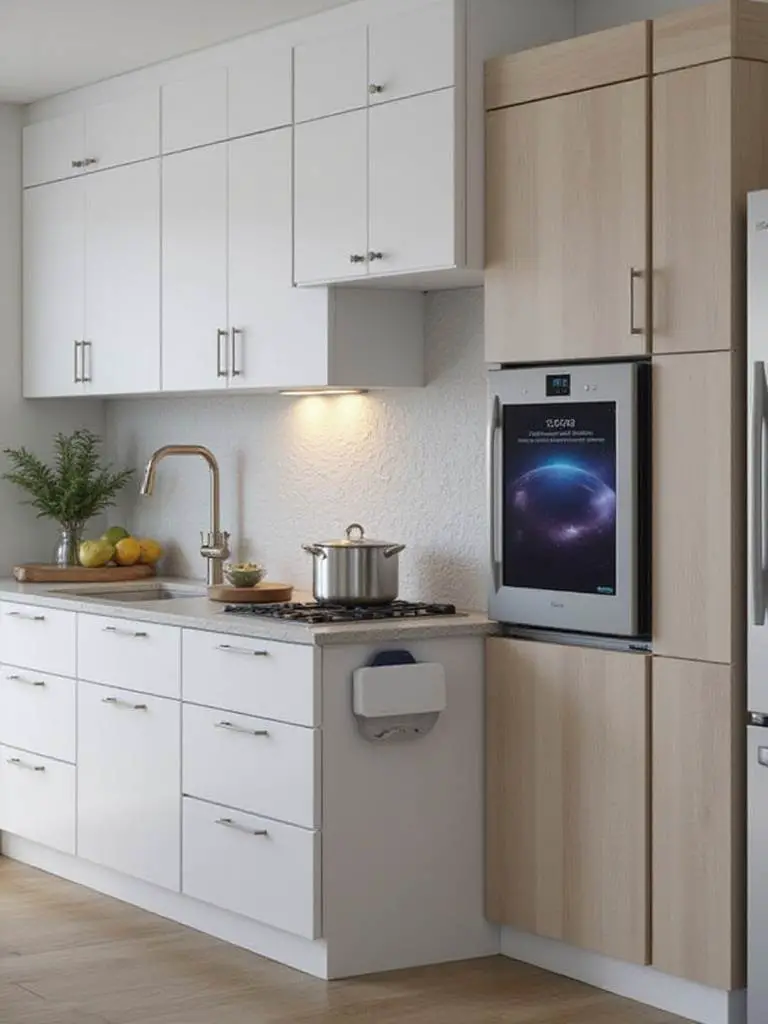
Consider smart appliances that learn your preferences and cooking patterns, like refrigerators that track inventory or ovens that suggest cooking times based on food recognition. Under-cabinet charging stations keep devices accessible but concealed, while smart lighting systems allow you to adjust ambiance throughout the day. Voice-controlled assistants can provide hands-free access to recipes, timers, and music while your hands are occupied with food preparation.
Unlike conventional options, this approach integrates technology as a natural extension of kitchen functionality rather than as obvious add-ons.
12. Plan for Adequate Ventilation
Proper ventilation forms an essential but often overlooked component of successful kitchen interior design, protecting your investment in finishes and materials while maintaining air quality and comfort during cooking. Effective ventilation systems remove cooking odors, excess heat, and airborne grease that can damage surfaces over time.
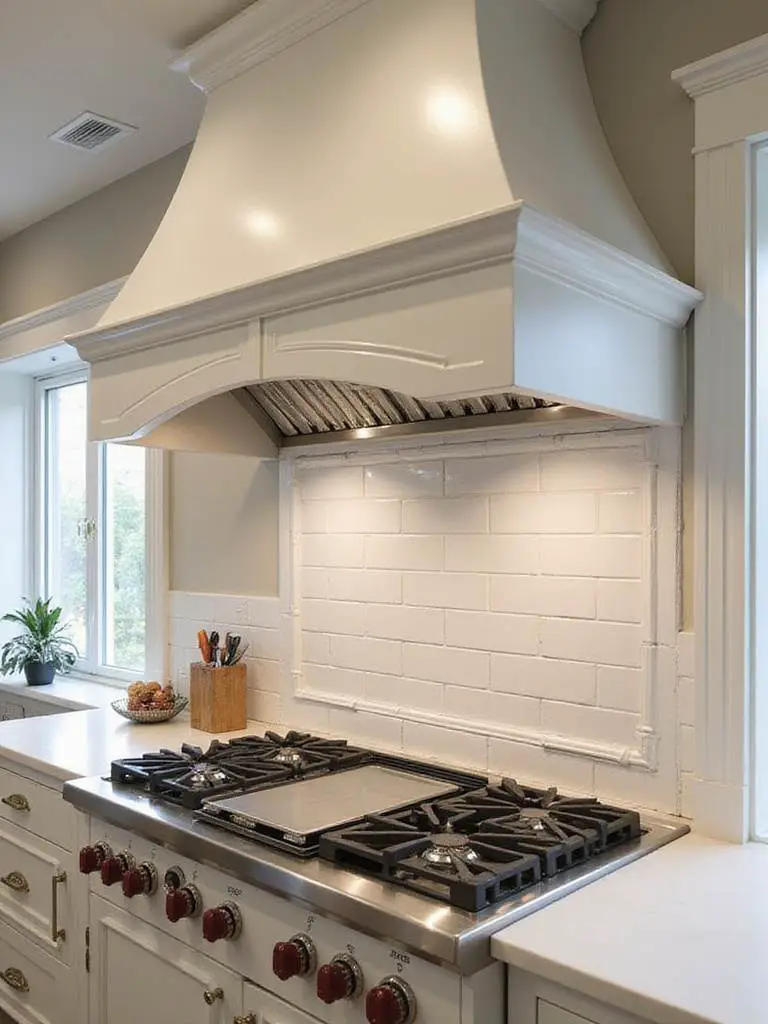
Range hoods should provide adequate CFM (cubic feet per minute) ratings based on your cooktop’s BTU output and kitchen size, typically requiring 100-150 CFM per linear foot of cooking surface. Consider both ducted systems that exhaust air outside and ductless options that filter and recirculate air. Design integration matters too – your ventilation solution should complement your kitchen’s aesthetic rather than disrupting it.
The construction technique that ensures longevity involves properly sizing your ventilation system to handle your cooking habits and kitchen volume.
13. Design Efficient Pantry Storage
Pantry organization significantly impacts your kitchen’s overall functionality, transforming chaotic storage into systematic efficiency that supports meal planning and cooking workflows. Whether you have a walk-in pantry, reach-in closet, or cabinet-integrated storage, smart organization principles maximize capacity while maintaining accessibility.
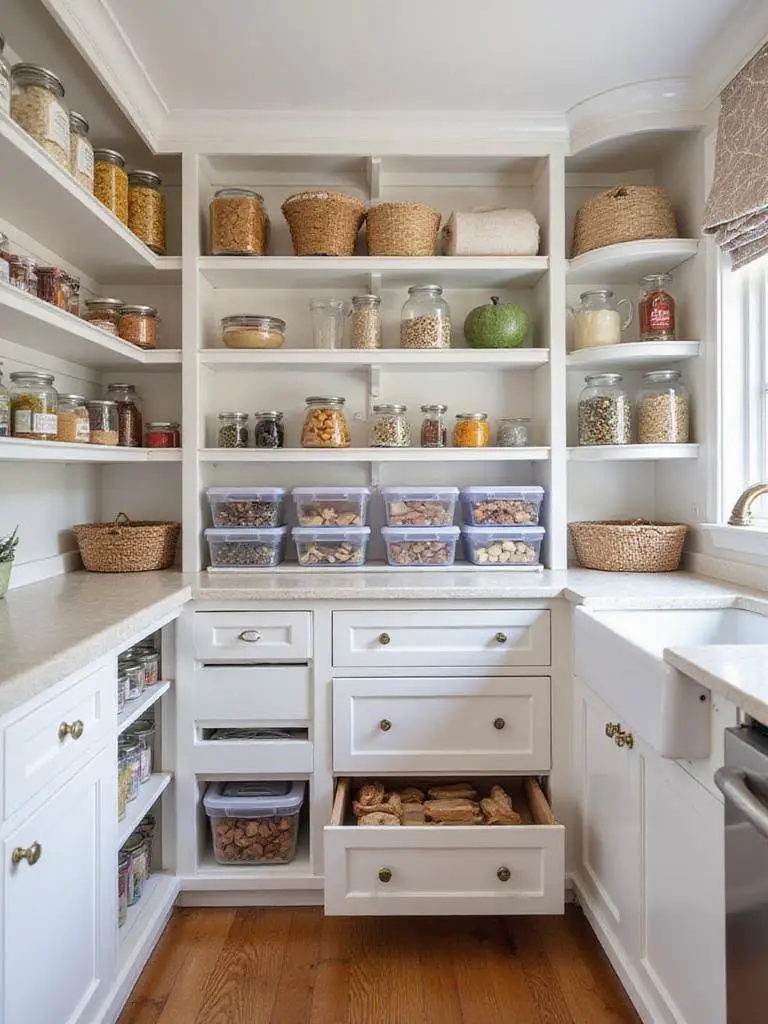
Successful pantry design incorporates adjustable shelving to accommodate items of varying heights, pull-out drawers for easy access to back items, and clear storage containers that allow quick inventory assessment. Consider dedicating specific zones for different categories – baking supplies, canned goods, snacks, and cleaning supplies – with appropriate storage solutions for each type of item.
Professional stylists approach this by first analyzing your actual shopping and cooking patterns to design storage that supports your specific lifestyle.
14. Select Durable Flooring Materials
Kitchen flooring endures constant traffic, spills, and temperature changes, making material selection crucial for both immediate beauty and long-term performance. The best kitchen interior design balances aesthetic appeal with practical durability, choosing materials that can handle daily wear while contributing to the overall design vision.
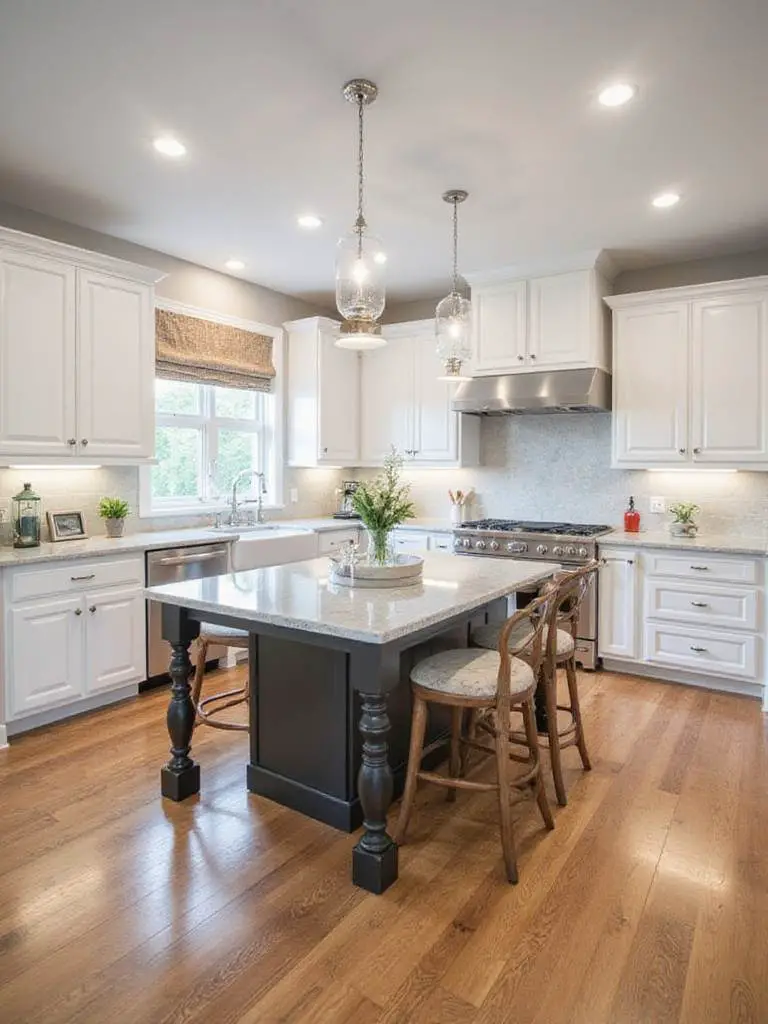
Porcelain and ceramic tiles offer excellent water resistance and easy maintenance, with modern options convincingly mimicking wood, stone, and other natural materials. Luxury vinyl plank provides comfort underfoot with superior water resistance, while engineered hardwood brings natural warmth with better moisture tolerance than solid wood. Natural stone creates stunning visual impact but requires more maintenance and sealing to prevent staining.
The quality becomes evident after years of use when properly selected materials maintain their appearance despite constant kitchen activity.
15. Create Designated Zones for Different Activities
Modern kitchen interior design benefits from thoughtful zone creation that dedicates specific areas to different activities, improving workflow efficiency and reducing conflicts when multiple people use the space simultaneously. This approach transforms your kitchen from a single-purpose room into a multi-functional hub that supports various daily activities.
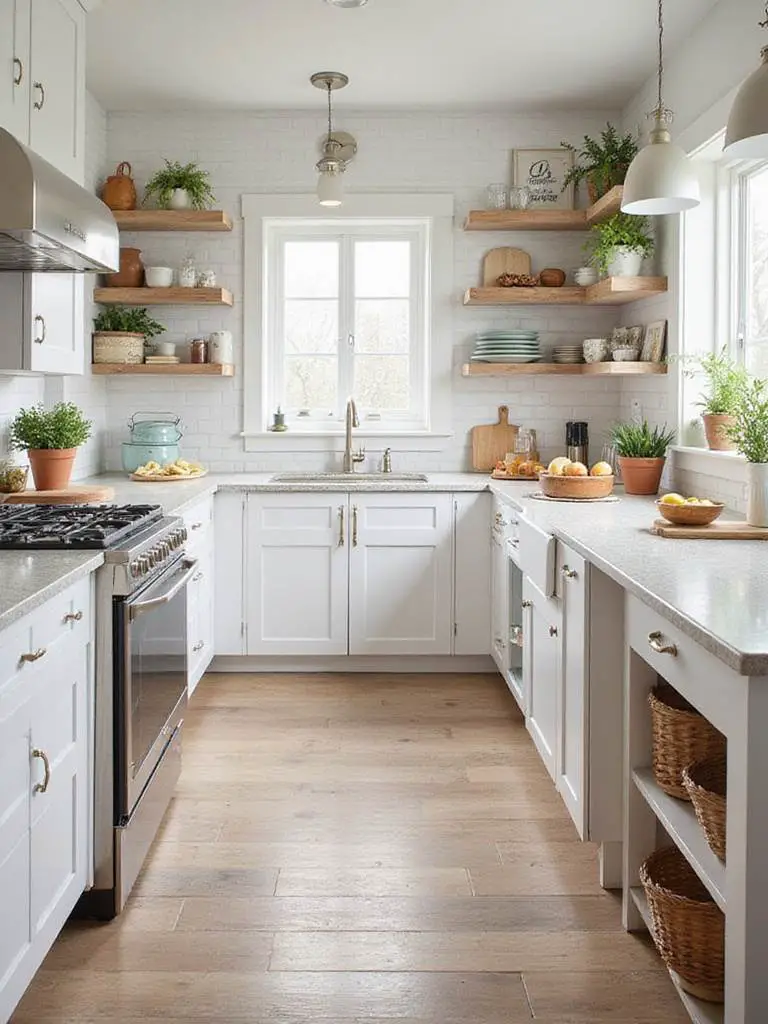
Consider establishing distinct zones for food preparation, cooking, cleaning, storage, and possibly casual dining or homework. Each zone should include appropriate storage, lighting, and electrical access for its intended function. For example, a baking zone might feature lower counter height, specialized storage for mixing bowls and baking sheets, and convenient access to the oven and pantry ingredients.
The composition comes together when you analyze your family’s actual kitchen usage patterns and design zones that support these natural workflows.
16. Invest in Quality Appliances
Appliance selection significantly impacts both your kitchen’s daily functionality and its long-term value, making this investment worthy of careful consideration beyond initial purchase price. Quality appliances perform better, last longer, and often provide energy savings that offset higher upfront costs over their operational lifetime.
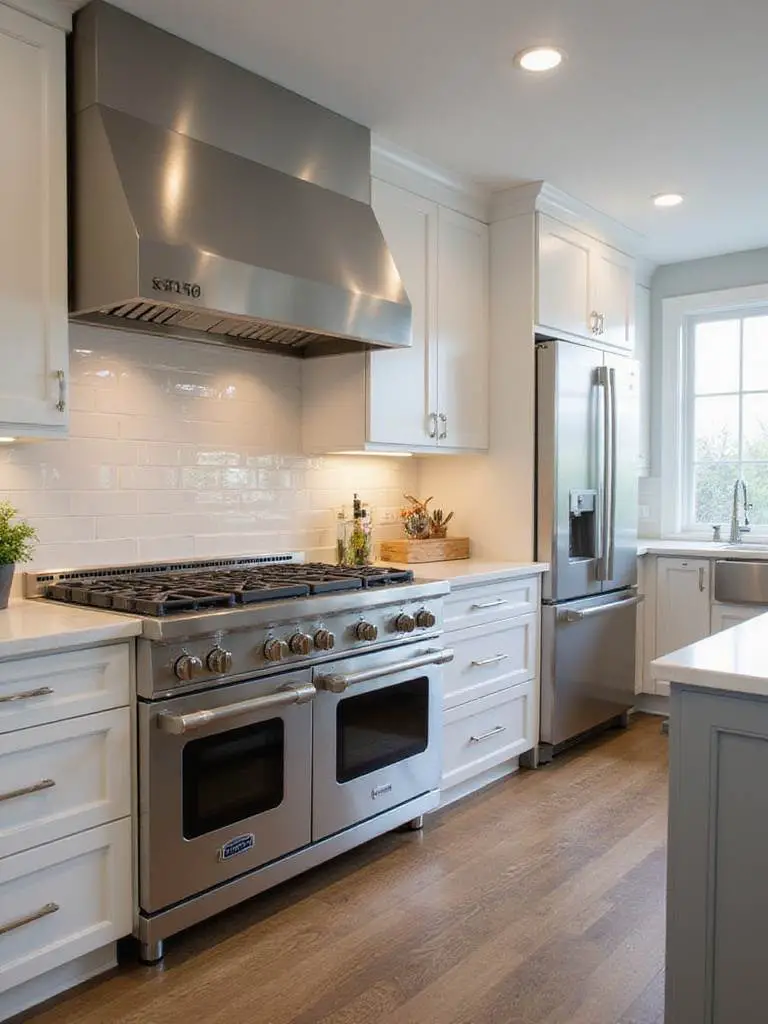
Focus on appliances that match your actual cooking habits rather than aspirational ones – a serious home baker benefits from a high-quality oven with precise temperature control, while frequent entertainers might prioritize a larger refrigerator or additional dishwasher capacity. Consider energy efficiency ratings, warranty coverage, and service availability in your area when making selections.
The investment value comes from selecting appliances that enhance your daily cooking experience while maintaining reliability for years of consistent performance.
17. Balance Open and Closed Storage
Contemporary kitchen interior design often emphasizes the visual appeal of open shelving, but successful kitchens balance open display areas with closed storage that conceals everyday clutter and less attractive necessities. This balance creates visual interest while maintaining practical functionality.
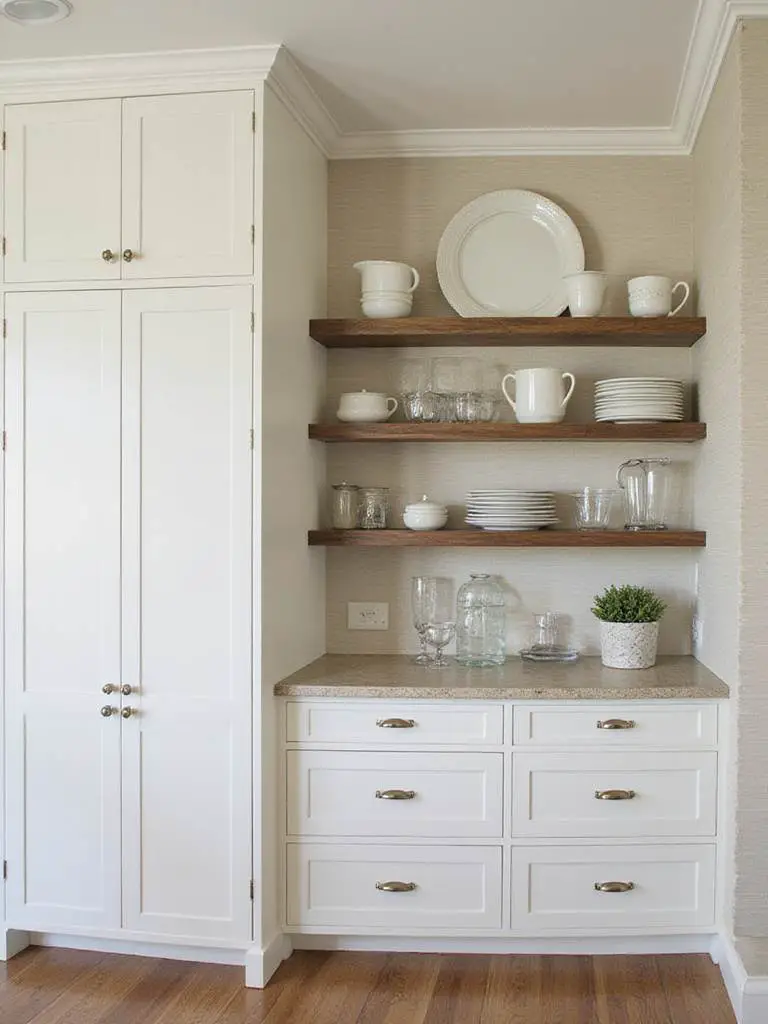
Open shelving works beautifully for displaying attractive dishes, glassware, and frequently used items, while closed cabinets hide cleaning supplies, small appliances, and bulk storage. Consider your maintenance preferences – open shelving requires more frequent cleaning and thoughtful organization, while closed storage offers more forgiving concealment of daily kitchen chaos.
The unexpected pairing that always works is combining beautiful open displays with strategically placed closed storage that maintains visual calm.
18. Consider Ergonomic Design Principles
Ergonomic considerations in kitchen interior design reduce physical strain and fatigue, making cooking more enjoyable and accessible for users of different heights and abilities. These principles become increasingly important as kitchens serve as primary gathering spaces where family members spend significant time.
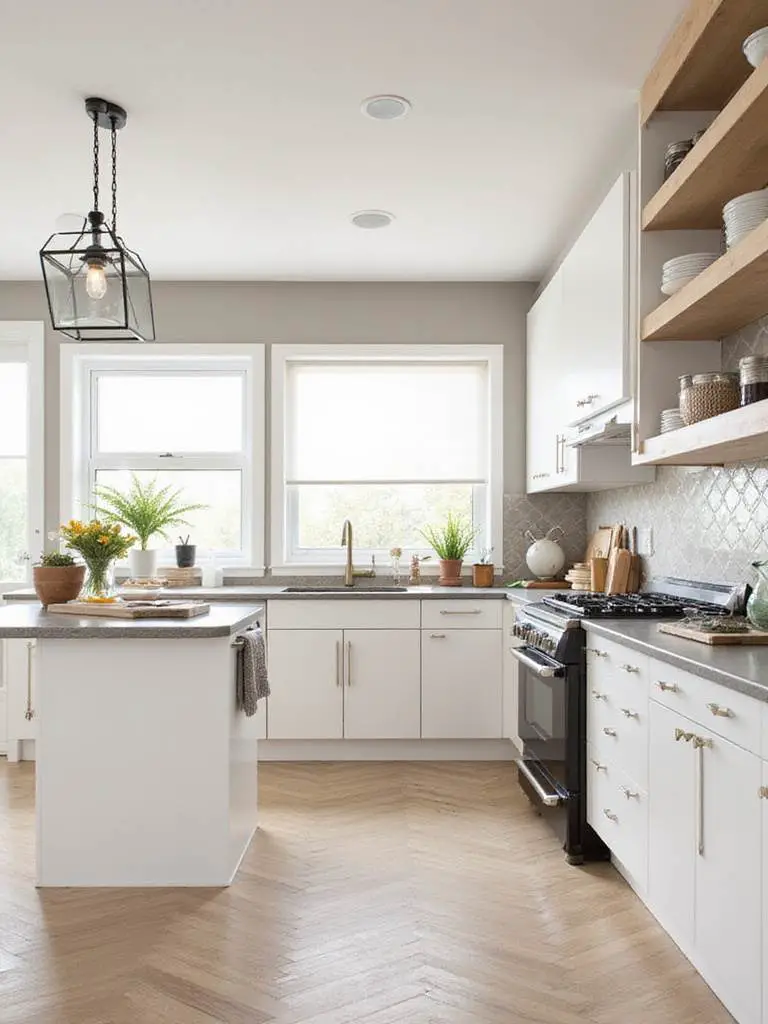
Counter height variations accommodate different tasks and users – standard 36-inch counters work well for most food preparation, while 30-inch sections benefit shorter users or seated work, and 42-inch heights suit taller individuals or standing tasks like kneading bread. Pull-out shelves, soft-close drawers, and appropriately placed electrical outlets reduce reaching and bending during daily kitchen activities.
When clients ask us about balancing style with comfort, we emphasize how thoughtful ergonomic planning enhances rather than compromises aesthetic appeal.
19. Plan for Natural Light Optimization
Natural light transforms kitchen interior design, affecting everything from color perception to energy efficiency and overall ambiance. Maximizing and controlling natural light should influence window treatments, surface finishes, and even cabinet placement to create bright, welcoming spaces that connect with outdoor environments.
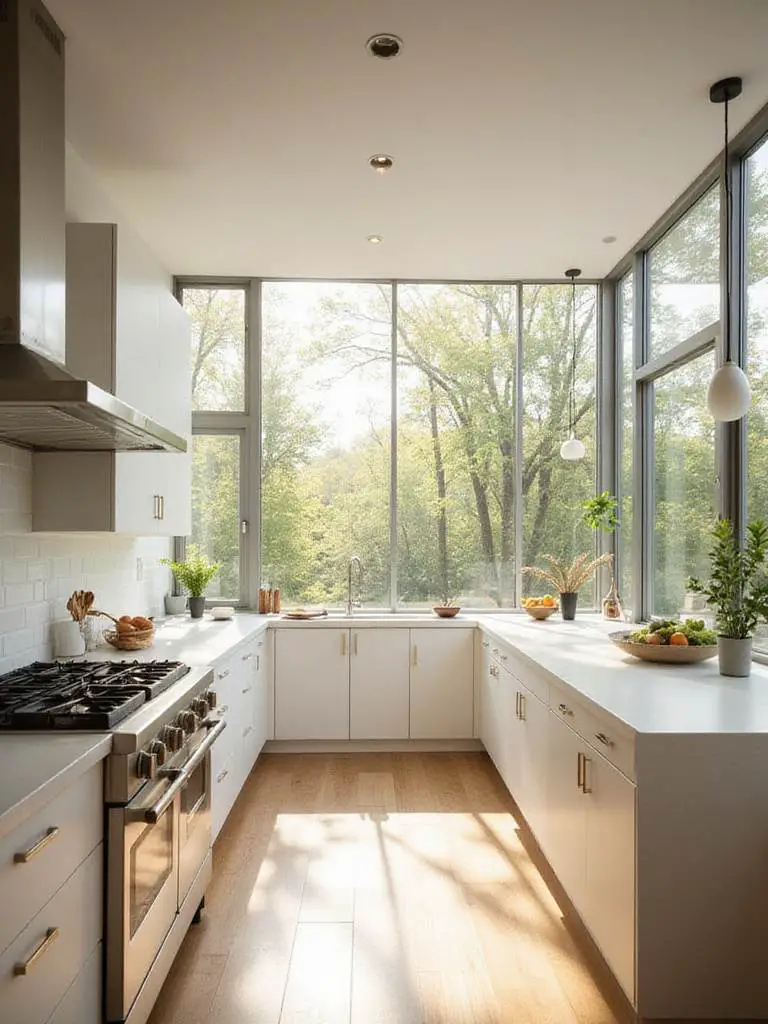
Consider how light moves through your kitchen throughout the day and seasons. South-facing windows provide consistent light but may require UV protection for finishes and fabrics. North-facing exposures offer steady, cooler light ideal for food preparation. Window treatments should balance privacy needs with light admission – consider top-down, bottom-up shades that provide privacy while maintaining upper window light transmission.
As morning light filters through your kitchen windows, thoughtfully positioned reflective surfaces and light-colored finishes amplify and distribute illumination throughout the space.
20. Incorporate Personal Style Elements
While following design principles creates functional, beautiful kitchens, incorporating personal elements transforms your kitchen interior design from magazine-perfect to genuinely meaningful. These personal touches reflect your family’s personality, interests, and cultural background, making the space uniquely yours.
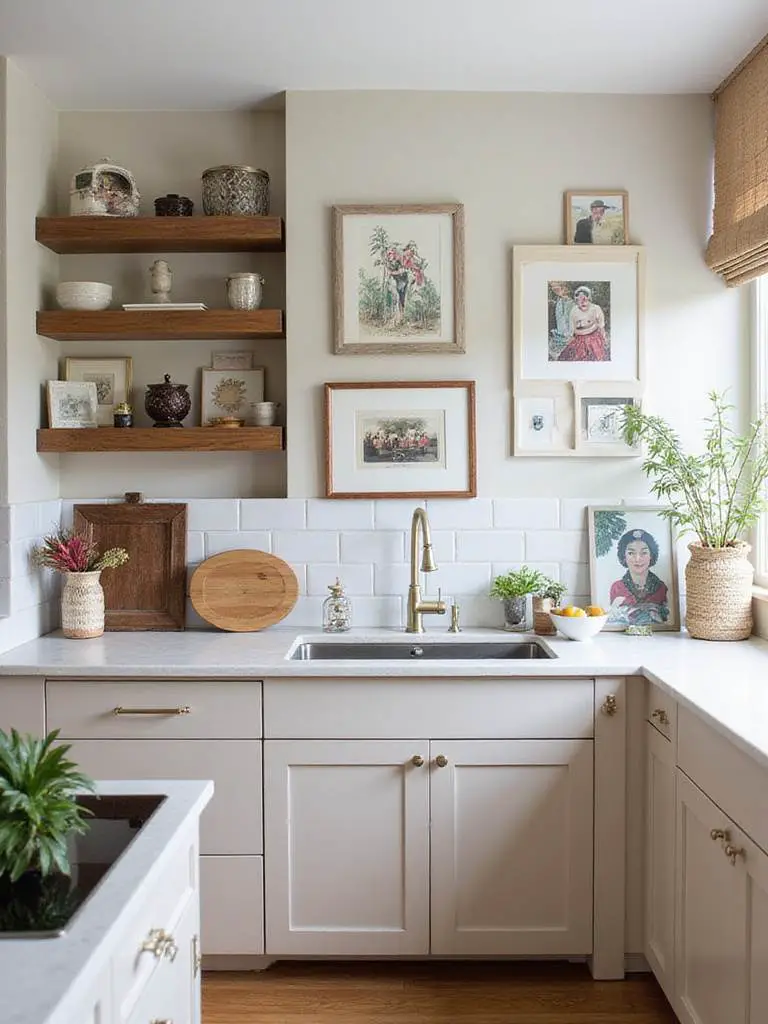
Personal elements might include displaying collections of vintage cookware, incorporating artwork that speaks to your interests, or choosing tile patterns that reflect cultural heritage. Family photos, children’s artwork, or travel mementos can be thoughtfully integrated without compromising the overall design aesthetic. The key lies in selective curation rather than overwhelming the space with personal items.
The artisan’s secret here is to incorporate personal elements that enhance rather than compete with your established design aesthetic.
21. Budget Wisely for Your Kitchen Project
Successful kitchen interior design projects require strategic budget allocation that prioritizes investments with the greatest impact on both functionality and long-term satisfaction. Understanding where to splurge and where to save helps you achieve maximum value from your renovation investment.
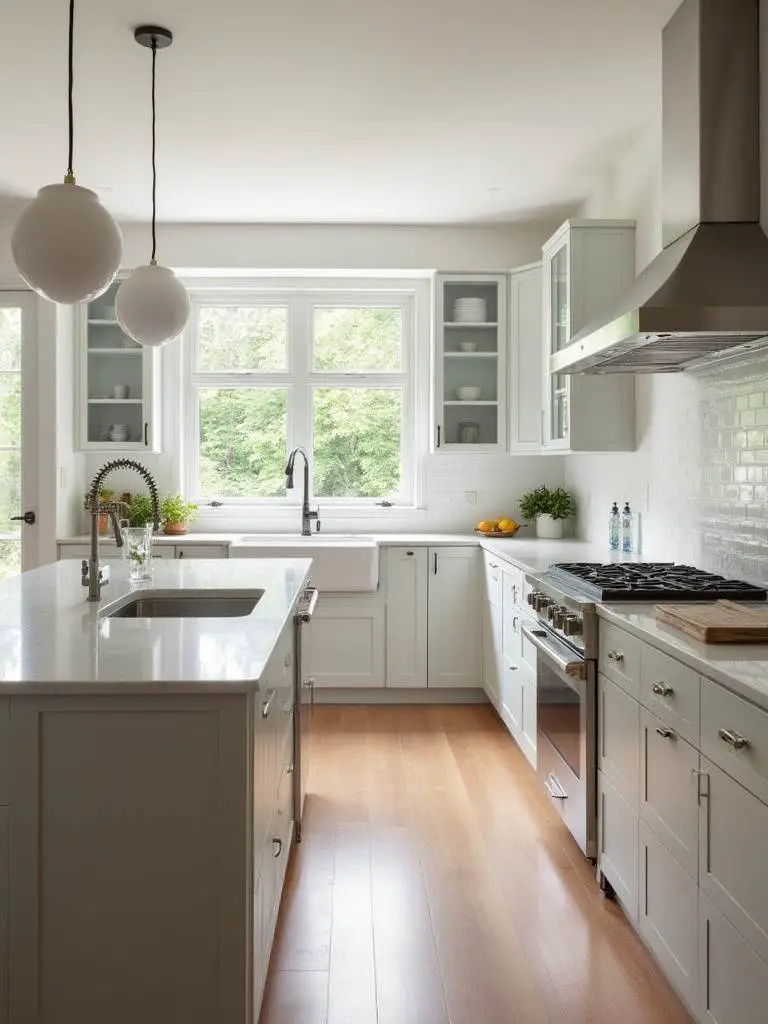
Allocate larger portions of your budget to elements that significantly impact daily use and long-term durability – quality cabinets, reliable appliances, and durable countertops typically deserve priority over purely decorative elements. However, don’t neglect details that affect daily satisfaction, like comfortable hardware and adequate lighting. Consider phasing your project if budget constraints require it, completing major structural and functional elements first, then adding finishing touches over time.
The environmental story behind smart budgeting involves choosing quality materials and appliances that provide longevity, reducing waste and replacement needs over time.
Conclusion
Creating exceptional kitchen interior design requires balancing countless decisions, from fundamental layout choices to the smallest hardware details. Each element influences the others, building toward a cohesive space that serves your family’s unique needs while reflecting your personal aesthetic vision. The most successful kitchen projects begin with clear planning and thoughtful consideration of how design choices impact daily life.
Remember that your kitchen will evolve with your family’s changing needs over the years. The design principles outlined here create a strong foundation that adapts gracefully to new requirements, whether that means accommodating growing children, changing cooking habits, or simply refreshing the space with new accessories and colors. Quality investments in layout, storage, and durable materials provide the flexibility to modify and update your kitchen without major renovation.
Your dream kitchen awaits your vision and planning. Start with the fundamentals – define your style, optimize your layout, and invest in quality where it matters most. From there, layer in the details that make the space uniquely yours. With thoughtful application of these essential tips, you’ll create a kitchen interior design that enhances every aspect of your daily life while providing lasting beauty and functionality for years to come.
