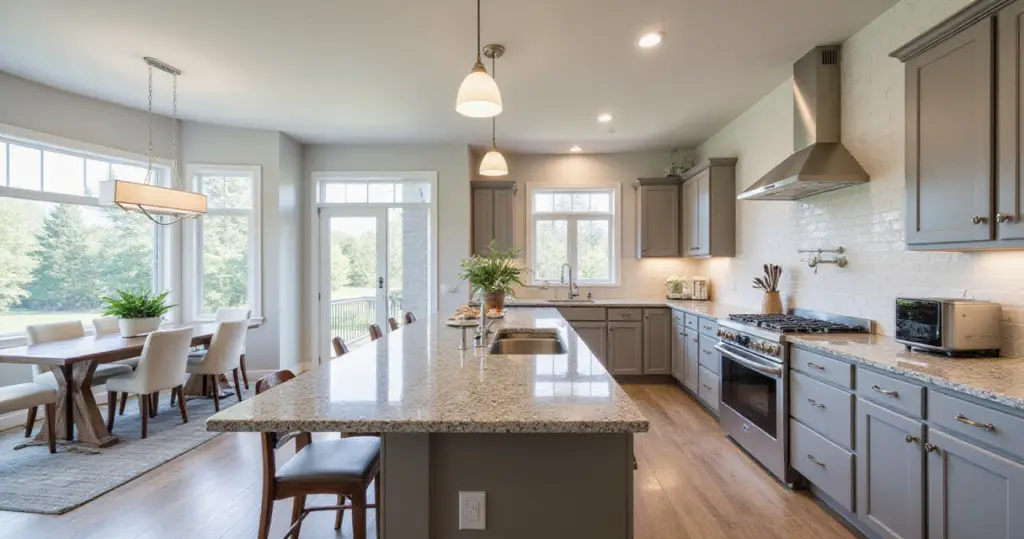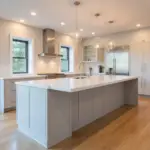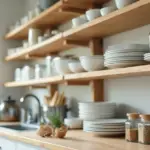The kitchen serves as the beating heart of your home—where morning coffee rituals unfold, family conversations flow over dinner preparation, and weekend baking projects create lasting memories. Yet if your current kitchen feels cramped, outdated, or simply doesn’t support your lifestyle, it’s time to consider a transformation that goes beyond surface-level updates.
Modern kitchen remodel designs require a delicate balance between aesthetic appeal and practical functionality. Every decision, from cabinet placement to lighting choices, impacts how efficiently you can navigate daily tasks while creating an atmosphere that reflects your personal style. The most successful renovations aren’t just about following trends; they’re about understanding how your family actually uses the space and designing accordingly.
This comprehensive guide explores 22 essential elements that form the foundation of exceptional kitchen remodel designs. Whether you’re planning a complete overhaul or strategic updates, these insights will help you create a space that enhances both your daily routines and your home’s long-term value.
1. Define Your Kitchen’s Primary Function and Goals
Understanding how your family truly uses the kitchen forms the foundation of any successful renovation. This critical analysis goes beyond simply wanting “more space” or “better storage”—it requires observing your daily patterns, identifying frustrations, and envisioning how the space could better serve your lifestyle. A kitchen that looks stunning but doesn’t function for your specific needs represents a missed opportunity and wasted investment.
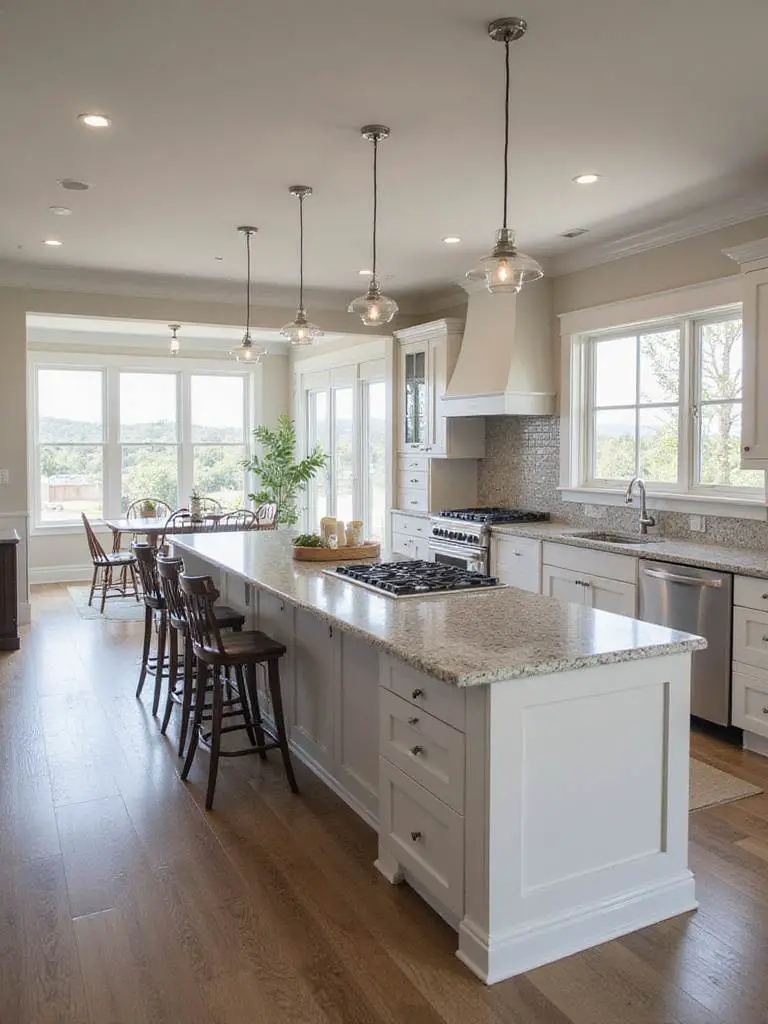
Start by tracking your kitchen activities for a full week. Notice where bottlenecks occur, which areas feel cramped, and how different family members move through the space. Do you frequently entertain large groups? Are multiple cooks working simultaneously? Does homework happen at the kitchen island? These observations reveal the true functional requirements that should drive your design decisions.
- Family cooking patterns: Single cook vs. multiple people working together
- Entertainment frequency: Casual gatherings vs. formal dinner parties
- Daily routines: Quick breakfast prep vs. elaborate weekend cooking
- Storage challenges: Lack of pantry space vs. insufficient counter storage
The designer’s secret here is to prioritize function over aesthetics in the planning phase, knowing that beautiful design naturally follows when the space works seamlessly for your life.
2. Establish a Realistic Budget and Allocate Funds Wisely
Creating a comprehensive budget requires more than determining how much you can spend—it demands understanding where your investment will yield the greatest impact on both daily function and long-term home value. Industry data suggests that well-planned kitchen renovations typically recoup 60-80% of their cost at resale, but only when funds are allocated strategically across essential elements rather than scattered on superficial upgrades.
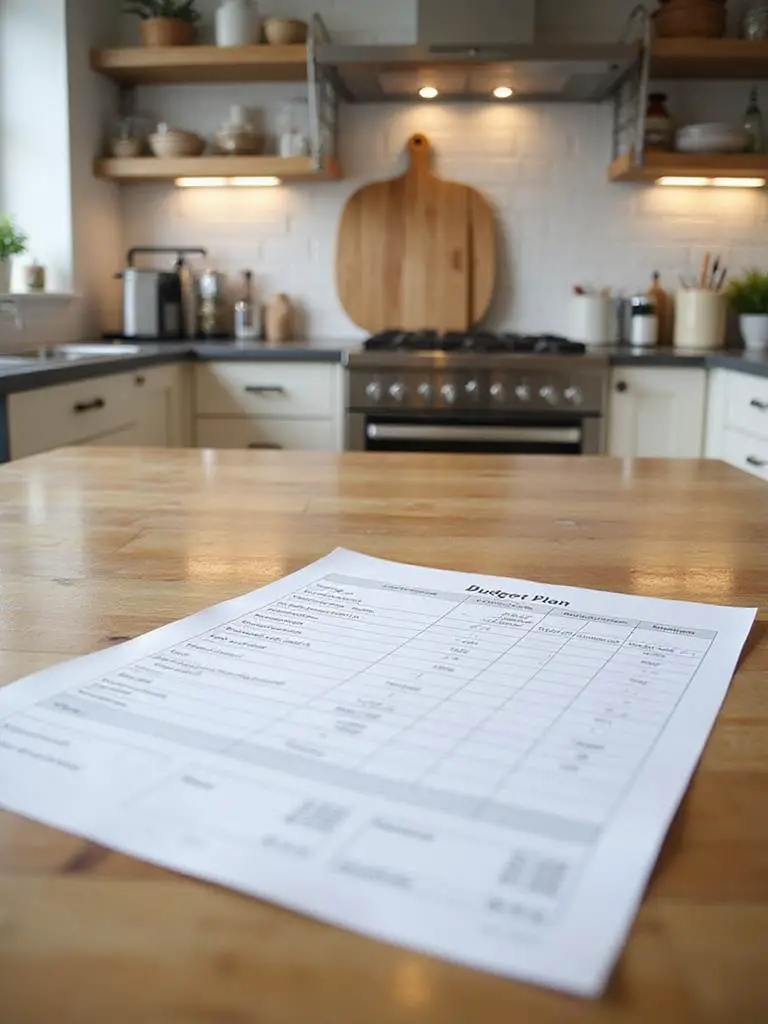
Research average costs in your local market, recognizing that labor often represents 20-25% of the total budget, while materials like cabinets can consume 35-40%. Factor in permits, unexpected structural issues, and a 15-20% contingency fund for the inevitable surprises that emerge once walls are opened. This financial cushion prevents project delays and allows for thoughtful problem-solving when challenges arise.
The most successful renovations allocate the largest portions of their budget to elements that impact daily function: layout optimization, quality cabinetry, durable countertops, and professional installation. Decorative elements like high-end fixtures or specialty tiles, while beautiful, should represent smaller budget percentages unless they directly enhance the kitchen’s primary functions.
What makes this choice better for our planet is establishing clear priorities before shopping begins, preventing costly changes that can derail both timeline and budget.
3. Analyze and Optimize Your Kitchen’s Layout for Workflow
The relationship between your refrigerator, sink, and cooking surface—known as the work triangle—remains relevant, but modern kitchen remodel designs benefit from thinking in zones rather than rigid geometric patterns. Efficient workflow emerges when related activities happen in logical proximity: food storage near prep areas, cooking tools near the range, and cleanup supplies adjacent to the sink and dishwasher.
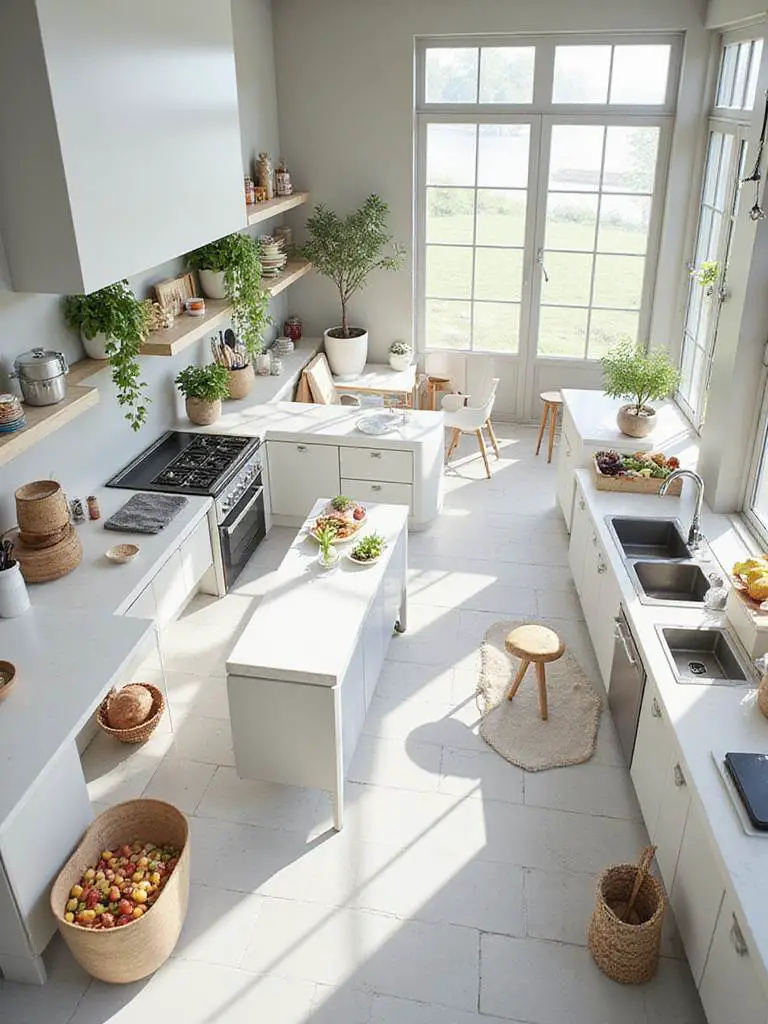
Observe your current movement patterns during meal preparation. Count the steps between retrieving ingredients and beginning prep work, or from cooking to serving. Inefficient layouts can add hundreds of unnecessary steps to daily routines, creating fatigue and frustration that compounds over time. The goal is creating clear pathways that support natural cooking sequences while preventing congestion when multiple people use the space.
Consider how different activities require different spatial needs. Baking demands extensive counter space for rolling and measuring, while quick breakfast preparation benefits from compact efficiency. The most functional kitchens accommodate these varying requirements through flexible zones that can adapt to different cooking styles and family rhythms.
The unexpected pairing that always works is combining generous counter space with strategic storage immediately below, creating efficient work stations that keep tools and ingredients within arm’s reach.
4. Maximize Storage with Smart Cabinetry Solutions
Effective kitchen storage transcends simply having more cabinets—it requires thoughtful planning that makes every item easily accessible while maintaining visual organization. Modern kitchen remodel designs incorporate specialized interior systems that transform deep cabinets and awkward corners into highly functional storage zones, significantly improving daily efficiency and reducing frustration during meal preparation.
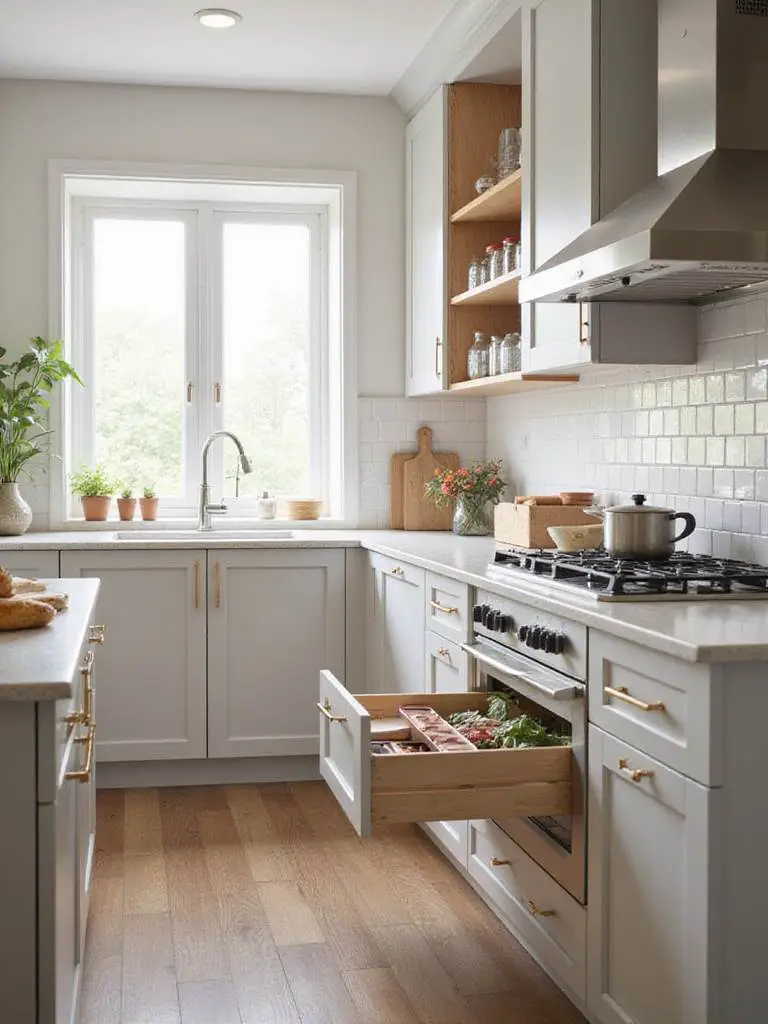
Inventory everything currently stored in your kitchen, from small appliances and cookware to pantry items and cleaning supplies. This comprehensive assessment reveals the true storage volume needed and helps identify items that deserve prime real estate versus those that can be stored in less accessible locations. Group similar items together and consider how frequently each category is used to determine optimal placement.
- Pull-out drawers: Transform base cabinets into easily accessible storage
- Lazy Susans: Maximize corner cabinet functionality and visibility
- Vertical dividers: Organize baking sheets, cutting boards, and serving platters
- Drawer organizers: Create designated spaces for utensils and small tools
The craftsmanship reveals itself in details like soft-close mechanisms and full-extension drawer slides that ensure smooth operation even when fully loaded, protecting both the cabinetry and stored items from damage over time.
5. Select Durable, Stylish Countertops for Lasting Value
Countertops endure constant use, from hot pots and sharp knives to acidic spills and heavy appliances, making material selection crucial for both immediate function and long-term satisfaction. The most successful kitchen remodel designs choose surfaces that balance aesthetic appeal with practical durability, ensuring the investment maintains its beauty and performance through years of daily use.
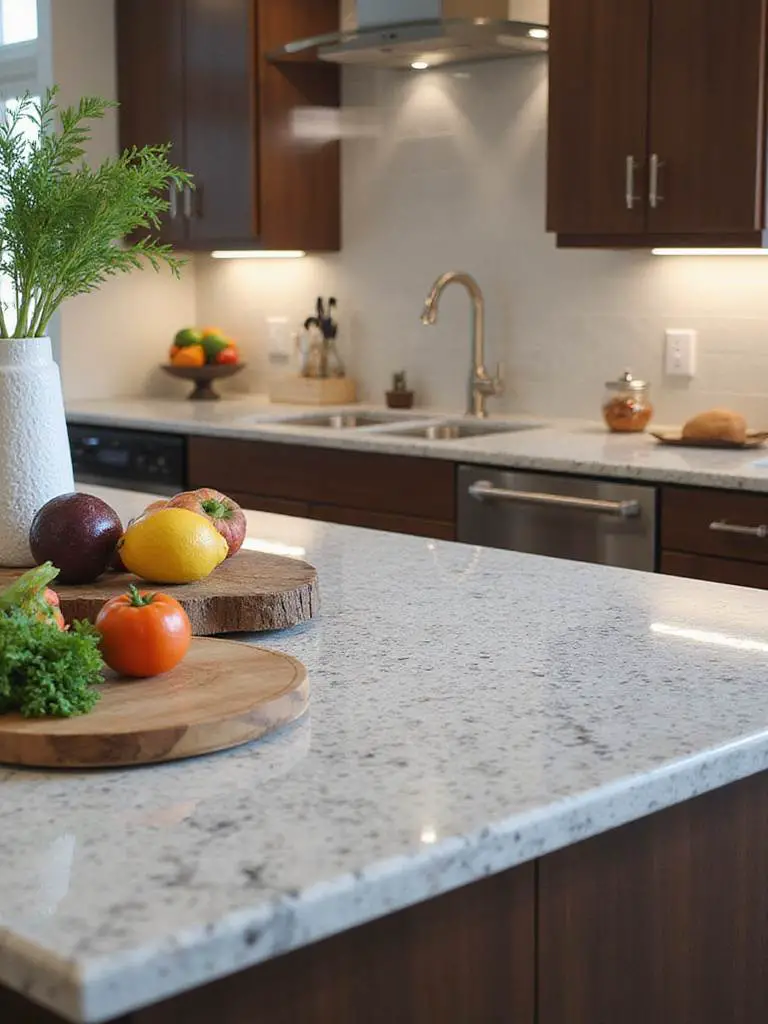
Research materials based on your cooking habits and maintenance preferences. Busy families with young children often benefit from non-porous surfaces like quartz that resist staining and require minimal upkeep, while serious cooks might prefer the heat resistance of natural stone despite its higher maintenance requirements. Consider how different materials age and patina over time—some develop character through use, while others may show wear more prominently.
Request samples of your preferred materials and observe them in your kitchen’s specific lighting conditions throughout different times of day. Colors and patterns can appear dramatically different under morning sunlight versus evening artificial light. Factor in edge treatments, thickness options, and how the countertop material will integrate with your chosen cabinetry and backsplash selections.
The visual weight balances perfectly when countertop selection complements rather than competes with other design elements, creating a cohesive aesthetic that feels intentional and timeless.
6. Choose the Right Sink Style and Configuration
Your kitchen sink handles everything from delicate herb washing to heavy pot scrubbing, making its size, configuration, and material crucial for daily efficiency. Modern kitchen remodel designs move beyond basic single-bowl options to consider how different sink styles support specific cooking and cleaning patterns, ensuring this hardworking element enhances rather than hinders kitchen workflow.
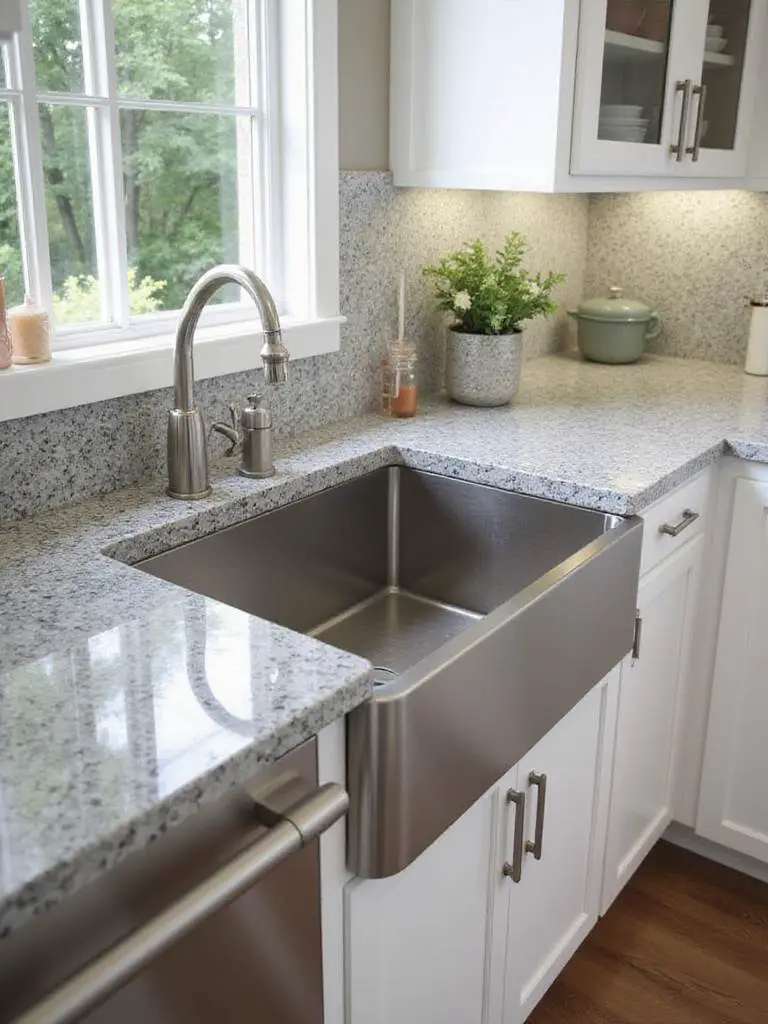
Evaluate your typical sink usage patterns. Large families often benefit from deep, single-bowl configurations that accommodate oversized cookware, while those who prefer organized cleanup might choose low-divide double bowls that separate washing and rinsing tasks. Consider additional features like integrated cutting boards, colanders, or drying racks that can streamline food preparation and cleanup processes.
Material selection impacts both durability and maintenance requirements. Stainless steel remains popular for its heat resistance and easy cleaning, while composite materials offer color options and sound dampening. Fireclay and cast iron provide classic aesthetics but require more careful maintenance to prevent chipping or staining.
The interplay between the colors creates harmony when sink selection coordinates with faucet finish and complements the overall material palette, ensuring this functional element integrates seamlessly into the kitchen’s design story.
7. Integrate Energy-Efficient Appliances for Long-Term Savings
Energy-efficient appliances represent an investment in both environmental responsibility and long-term cost savings, often reducing utility bills by 10-20% while providing enhanced performance and reliability. Modern kitchen remodel designs prioritize ENERGY STAR certified options that deliver superior functionality while minimizing environmental impact through reduced energy and water consumption.
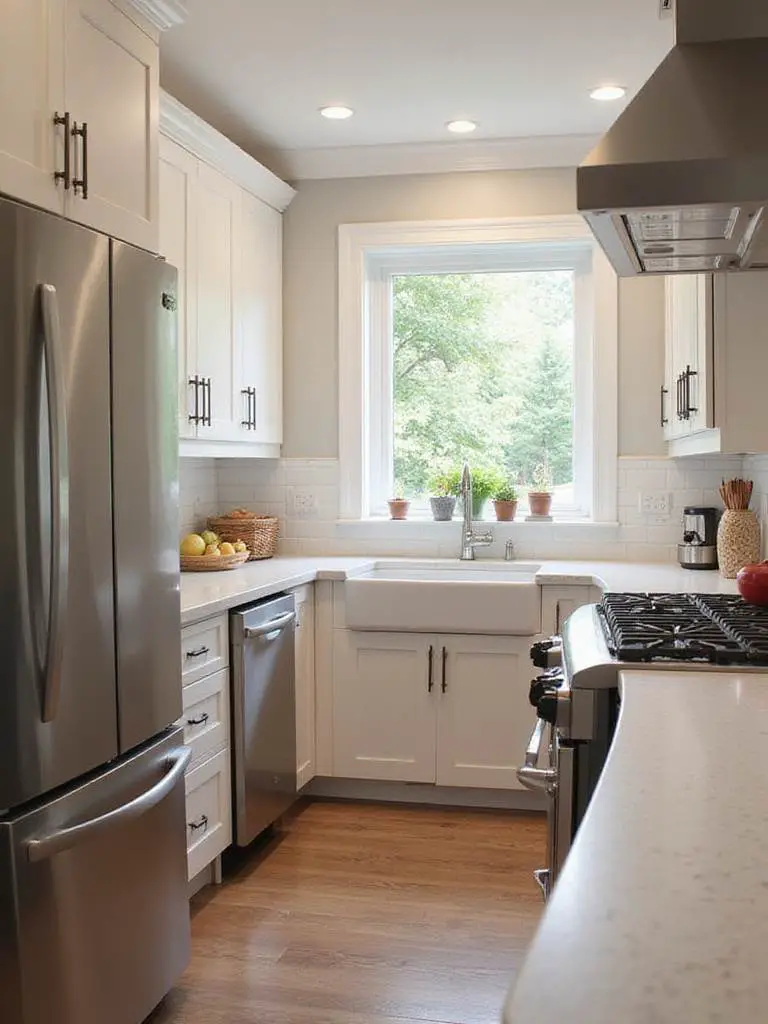
Calculate the total cost of ownership for major appliances, including purchase price plus estimated operating costs over the appliance’s expected lifespan. A refrigerator that costs $200 more upfront but saves $100 annually in energy costs becomes a smart financial decision within three years. Research available rebates and tax incentives that can offset initial purchase costs while supporting your sustainability goals.
Consider how appliance sizing affects efficiency. Oversized units waste energy heating or cooling unused capacity, while undersized options may run constantly to meet demand. Match appliance capacity to your household’s actual needs rather than choosing based on maximum possible usage scenarios.
- ENERGY STAR refrigerators: Use 9% less energy than standard models
- Efficient dishwashers: Save 3,870 gallons of water annually
- Induction cooktops: Transfer 85-90% of energy directly to cookware
The sustainable journey of this material involves selecting appliances designed for longevity and repairability, reducing the environmental impact of premature replacement while ensuring reliable performance for years to come.
8. Design Layered Lighting for Function and Ambiance
Effective kitchen lighting combines multiple sources to eliminate shadows during food preparation while creating inviting ambiance for dining and entertaining. Thoughtful kitchen remodel designs layer ambient, task, and accent lighting to ensure adequate visibility for all activities while supporting the room’s aesthetic goals and emotional atmosphere.
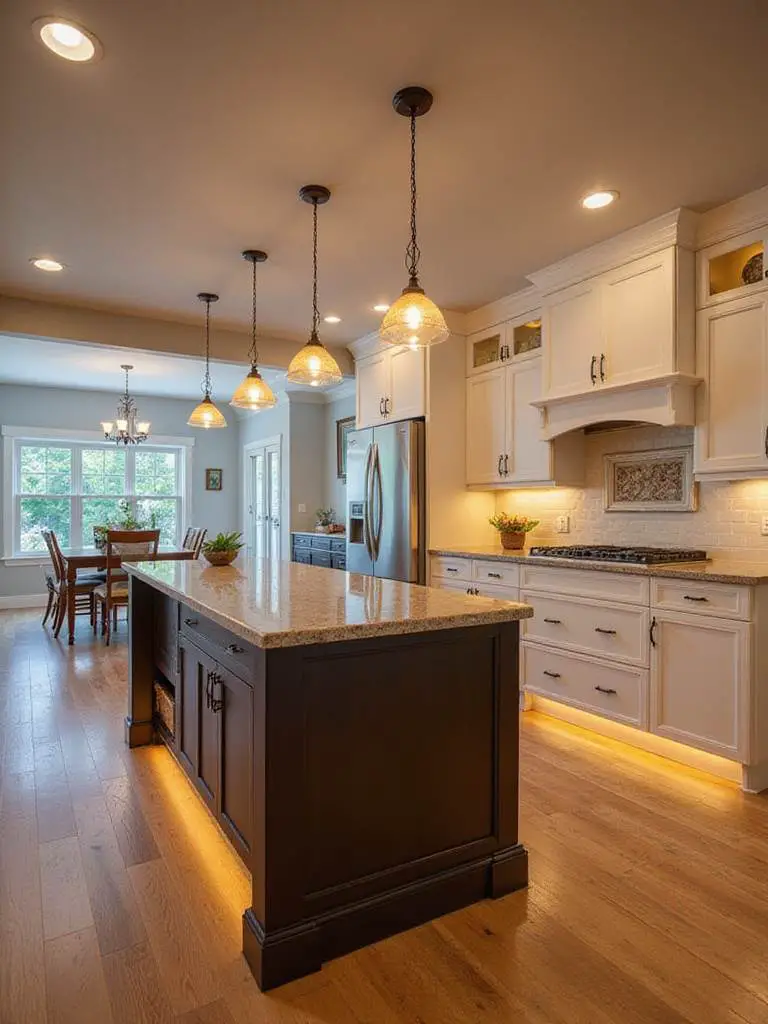
Plan task lighting first, focusing on work surfaces where precise activities occur. Under-cabinet LED strips eliminate shadows cast by overhead fixtures, providing clear visibility for chopping, reading recipes, and detailed food preparation. Install dedicated lighting over islands, sinks, and ranges to ensure these critical work zones receive adequate illumination without relying solely on general room lighting.
Ambient lighting establishes overall brightness levels and room atmosphere. Recessed fixtures, pendant lights, or flush-mount ceiling fixtures provide general illumination, while decorative elements like chandeliers or statement pendants contribute personality and visual interest. Consider dimming controls for every lighting circuit to adjust brightness levels throughout the day and for different activities.
The finishing touch that elevates the entire look involves incorporating accent lighting that highlights architectural features, display areas, or creates visual depth through techniques like toe-kick lighting or in-cabinet illumination for glass-front cabinets.
9. Select Resilient, Easy-to-Clean Flooring
Kitchen flooring must withstand heavy foot traffic, frequent spills, and temperature fluctuations while maintaining its appearance and safety characteristics. Smart kitchen remodel designs prioritize materials that combine durability with easy maintenance, ensuring the floor remains beautiful and functional despite the demanding kitchen environment.
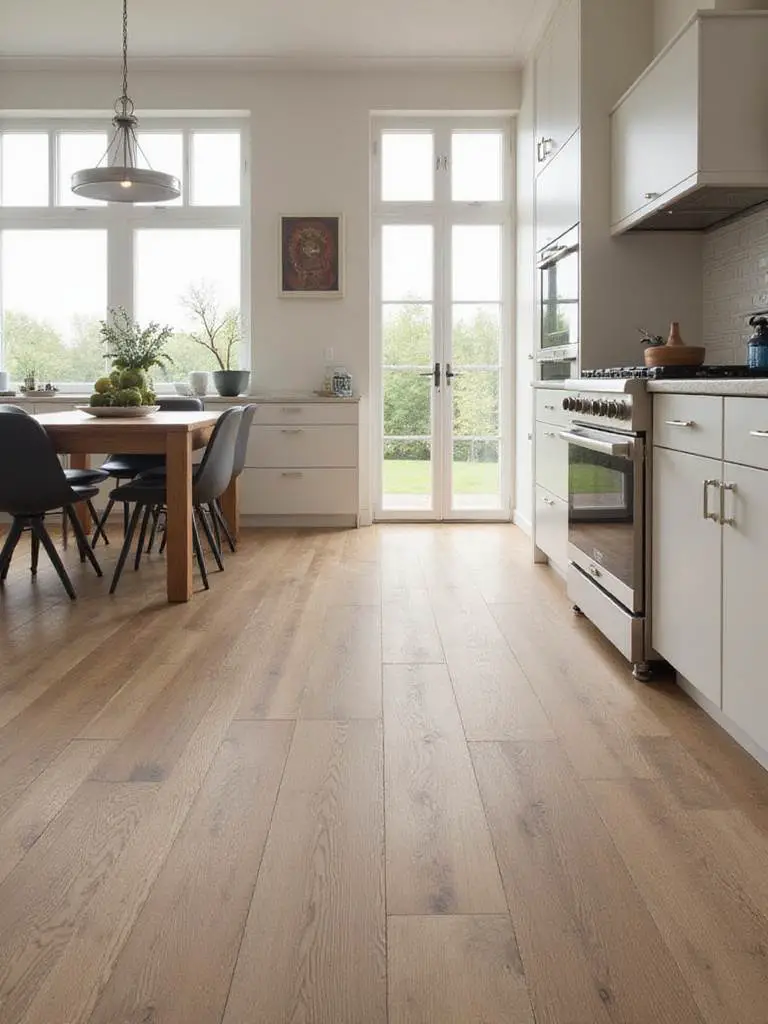
Evaluate flooring options based on your household’s specific needs. Families with young children or pets often benefit from waterproof materials like luxury vinyl plank (LVP) that resist damage from spills and accidents while providing comfortable underfoot feel. Those prioritizing natural materials might choose sealed hardwood or porcelain tile that mimics wood grain while offering superior moisture resistance.
Consider installation requirements and subfloor preparation needs. Some materials require perfectly level surfaces or specific moisture barriers, potentially impacting project timeline and budget. Factor in long-term maintenance requirements, including recommended cleaning products and refinishing schedules that affect total ownership costs.
The tactile experience changes the entire room’s energy when flooring selection provides appropriate slip resistance for safety while contributing to the overall design aesthetic through color, pattern, and texture that complements other material choices.
10. Choose a Cohesive Color Palette and Design Style
A unified design approach ensures all individual elements work together harmoniously, creating a kitchen that feels intentional and professionally designed rather than a collection of unrelated components. Successful kitchen remodel designs establish a clear aesthetic direction early in the planning process, using it to guide material selections and maintain visual consistency throughout the space.
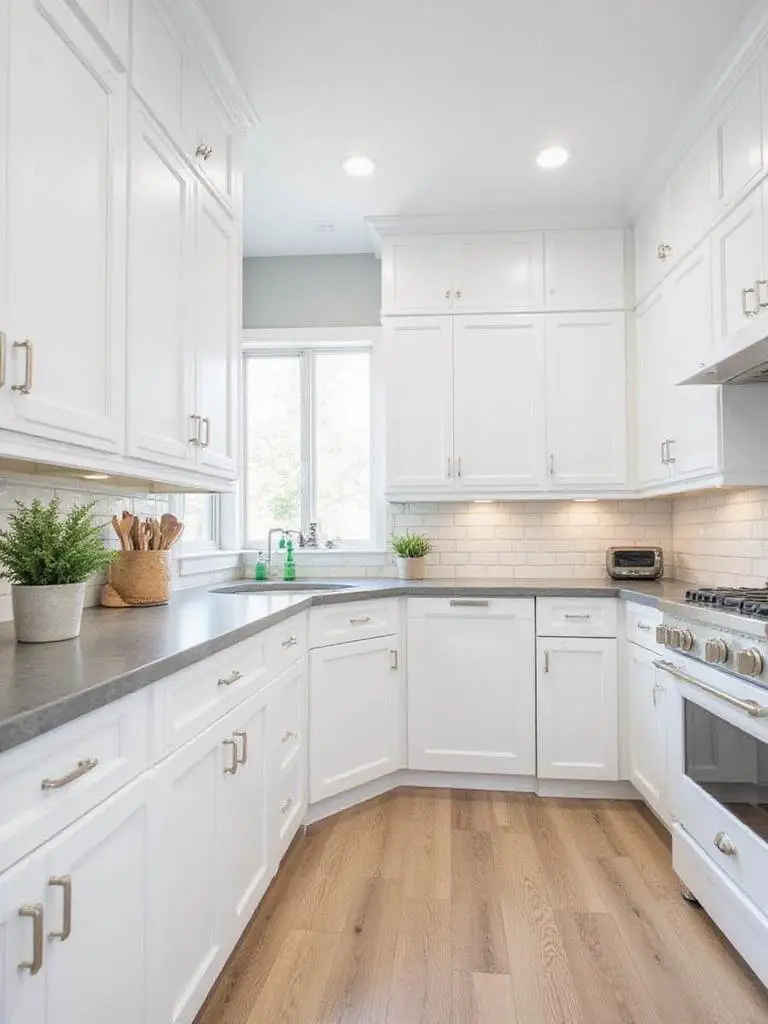
Research design styles that resonate with your preferences and complement your home’s existing architecture. Contemporary styles emphasize clean lines and minimal ornamentation, while traditional approaches incorporate classic details and rich textures. Transitional designs blend elements from multiple styles, creating sophisticated spaces that feel both current and timeless.
Develop a color palette using the 60-30-10 rule: 60% dominant neutral color, 30% secondary color, and 10% accent color. This proportion creates visual balance while allowing for personality through carefully chosen accent elements. Test color combinations using actual material samples in your kitchen’s specific lighting conditions, as colors can appear dramatically different under various light sources.
- Neutral foundations: Whites, grays, and warm beiges provide timeless backdrops
- Secondary colors: Deeper blues, greens, or warm wood tones add personality
- Accent elements: Hardware, lighting, and accessories introduce pops of color
The composition comes together when every material selection supports the established design direction, creating a cohesive environment that feels both beautiful and authentically personal.
11. Add a Functional Kitchen Island or Peninsula
Kitchen islands and peninsulas serve as multi-functional command centers that enhance both workspace and social interaction within the kitchen environment. Well-designed kitchen remodel designs use these elements to improve workflow, provide additional storage, and create natural gathering spaces that support both cooking activities and family interaction.
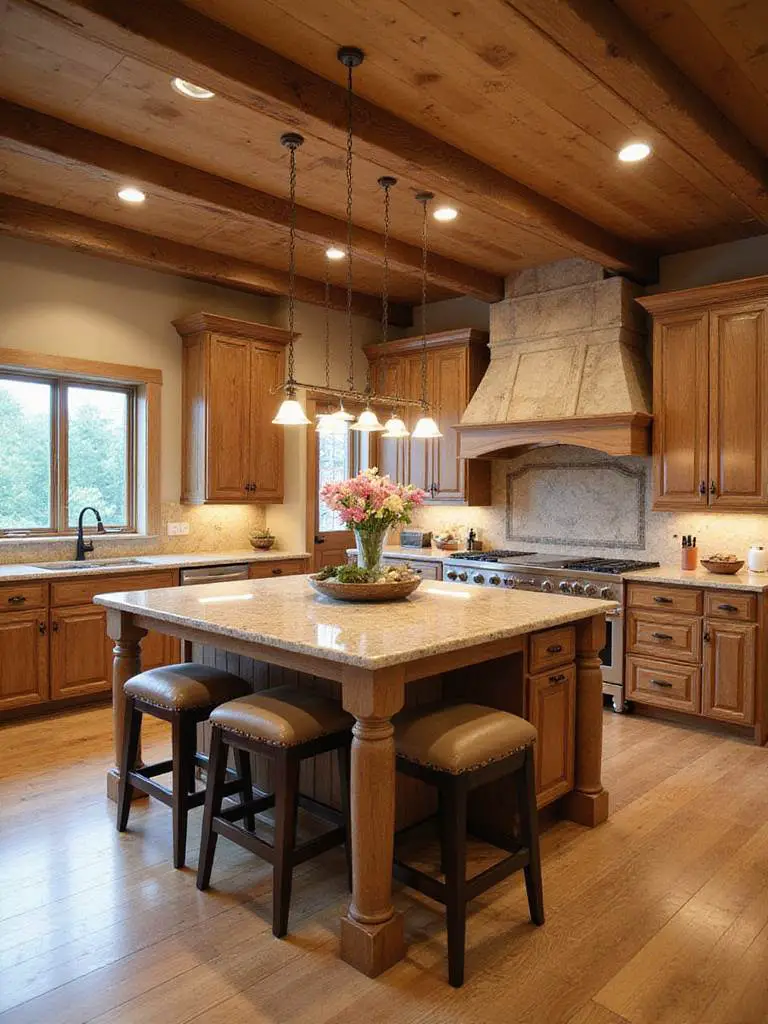
Determine the island’s primary purpose before finalizing size and features. Cooking-focused islands might incorporate cooktops or prep sinks, while entertainment-oriented designs emphasize seating and serving areas. Storage-focused islands maximize interior organization through specialized drawers and cabinets that house everything from small appliances to bulk pantry items.
Ensure adequate clearance around all sides of the island or peninsula. Minimum 36-inch walkways prevent congestion, while 42-48 inches provides comfortable passage when cabinet doors or drawers are open. Plan utility requirements during the design phase, including electrical outlets for small appliances, plumbing for sinks, and ventilation for cooking equipment.
The artisan collective that creates these pieces understands that islands work best when they enhance rather than obstruct natural traffic patterns, becoming integral parts of the kitchen’s workflow rather than obstacles to navigation.
12. Incorporate a Stylish, Practical Backsplash
Backsplashes protect walls from cooking splashes while providing opportunities to introduce color, texture, and personality into kitchen design. Strategic kitchen remodel designs use backsplash materials to tie together other design elements while ensuring easy cleanup and long-term durability in high-splash zones.
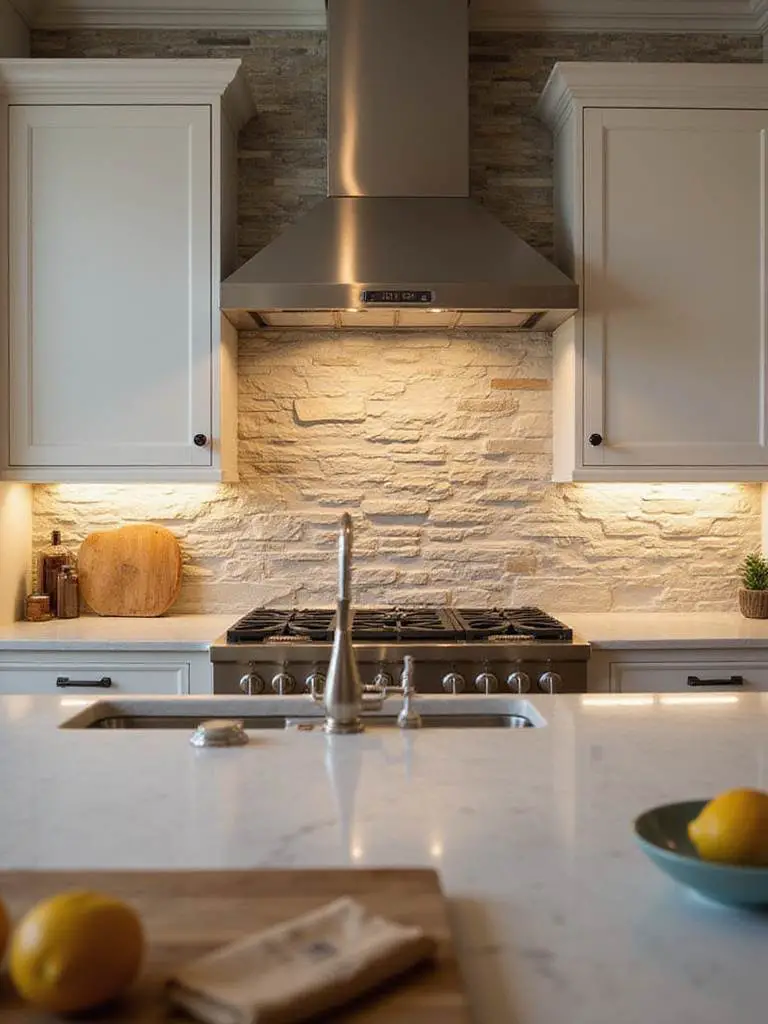
Assess your cooking habits to determine necessary coverage areas and material requirements. Heavy cooking with frequent sautéing and frying demands full-coverage, non-porous materials that resist grease and staining. Lighter cooking patterns might allow for more decorative materials in strategic locations while using practical options in high-impact zones.
Consider how backsplash design affects the room’s visual proportions. Full-height installations create dramatic impact and eliminate horizontal lines that can make spaces feel smaller, while standard-height backsplashes provide opportunities for decorative paint or wallpaper above. Factor in grout lines and maintenance requirements when selecting tile sizes and materials.
The environmental story behind this piece began with selecting materials that balance aesthetic appeal with practical performance, ensuring the backsplash remains beautiful and functional through years of daily cooking activities.
13. Upgrade Hardware and Fixtures for Instant Impact
Cabinet hardware and plumbing fixtures significantly influence both daily function and overall aesthetic appeal, making their selection crucial for successful kitchen remodel designs. Quality hardware ensures smooth operation and longevity, while appropriate sizing and finish selection creates visual cohesion that ties together other design elements.
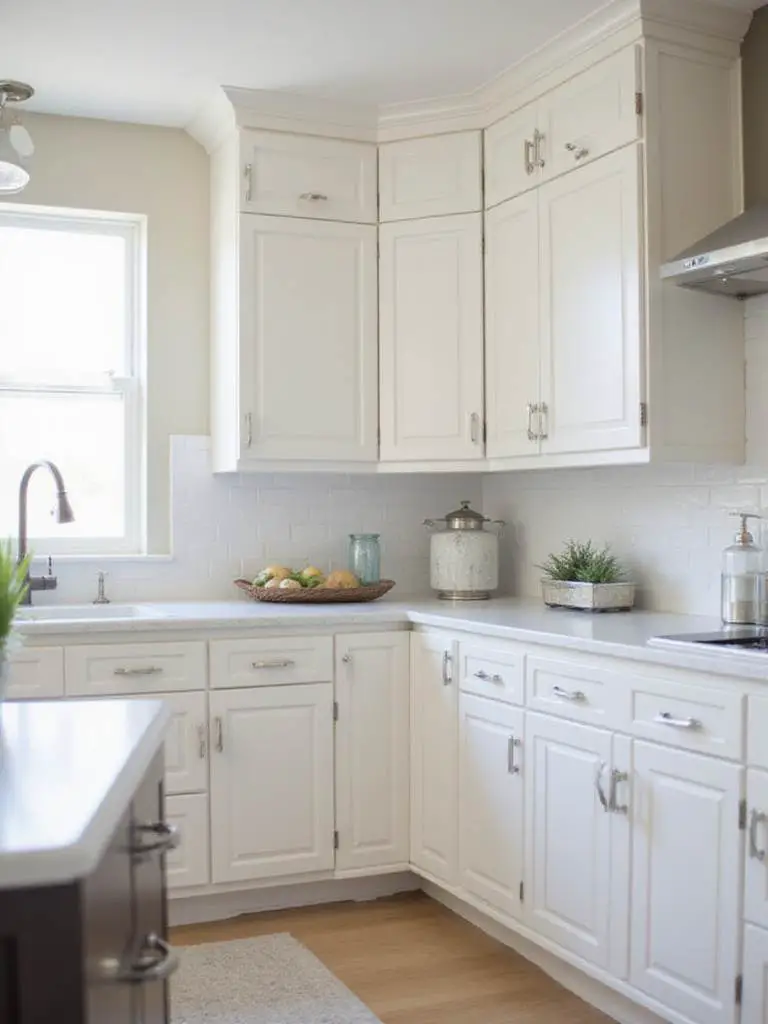
Evaluate current hardware functionality and identify improvement opportunities. Drawer slides that don’t fully extend or hinges that don’t close properly impact daily efficiency and create ongoing frustration. Upgrade to soft-close mechanisms and full-extension slides that enhance both function and perceived quality while protecting cabinetry from damage.
Select hardware sizes appropriate for cabinet door and drawer dimensions. Oversized pulls on small drawers appear disproportionate, while tiny knobs on large doors lack visual weight and practical grip. Consider how different family members will use the hardware, ensuring comfortable operation for varying hand sizes and grip strengths.
- Bar pulls: Provide secure grip and work well on drawers and larger doors
- Knobs: Offer classic appeal and suit traditional design styles
- Edge pulls: Create clean lines and integrate seamlessly with modern designs
- Mixed styles: Combine knobs and pulls for functional and visual variety
The quality becomes evident after years of use when superior materials and construction maintain smooth operation and attractive appearance despite frequent daily use.
14. Plan for Adequate Ventilation with Proper Range Hoods
Effective kitchen ventilation removes cooking odors, grease, and moisture that can damage surfaces and impact indoor air quality. Professional kitchen remodel designs prioritize properly sized and installed range hoods that handle the specific demands of your cooking equipment while integrating seamlessly with the overall design aesthetic.
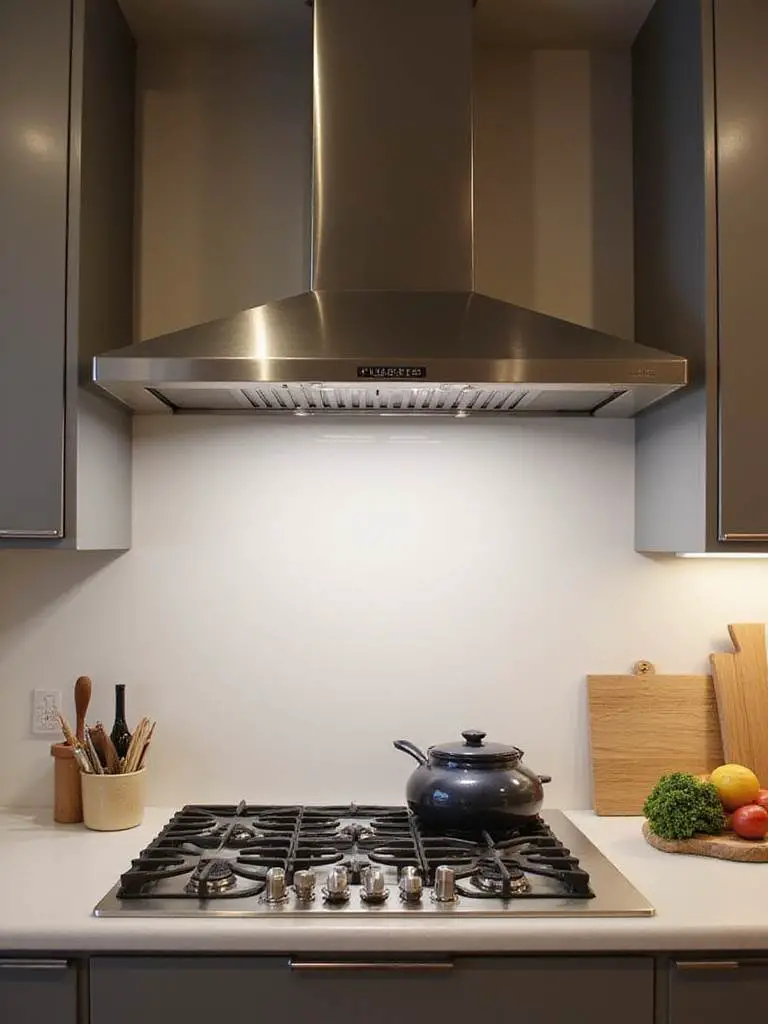
Calculate required ventilation capacity based on your cooking equipment’s BTU output or kitchen size. Gas ranges and high-output professional-style equipment demand more powerful ventilation than standard electric cooktops. Under-ventilated kitchens develop grease buildup on surfaces and persistent odors that cleaning cannot eliminate.
Plan ductwork routing during the design phase to ensure efficient airflow and minimize noise. Straight, short duct runs perform better than systems with multiple bends or excessive length. Consider makeup air requirements for high-CFM systems that can create negative pressure and interfere with other combustion appliances.
The traditional methods used result in cleaner air and surfaces when ducted systems vent cooking byproducts directly outside rather than recirculating filtered air back into the kitchen environment.
15. Create a Dedicated Beverage Station
Specialized beverage stations improve kitchen workflow by consolidating coffee, tea, and drink preparation activities in dedicated areas separate from main cooking zones. Thoughtful kitchen remodel designs incorporate these focused work areas to reduce congestion during busy morning routines while providing convenient access to frequently used appliances and supplies.
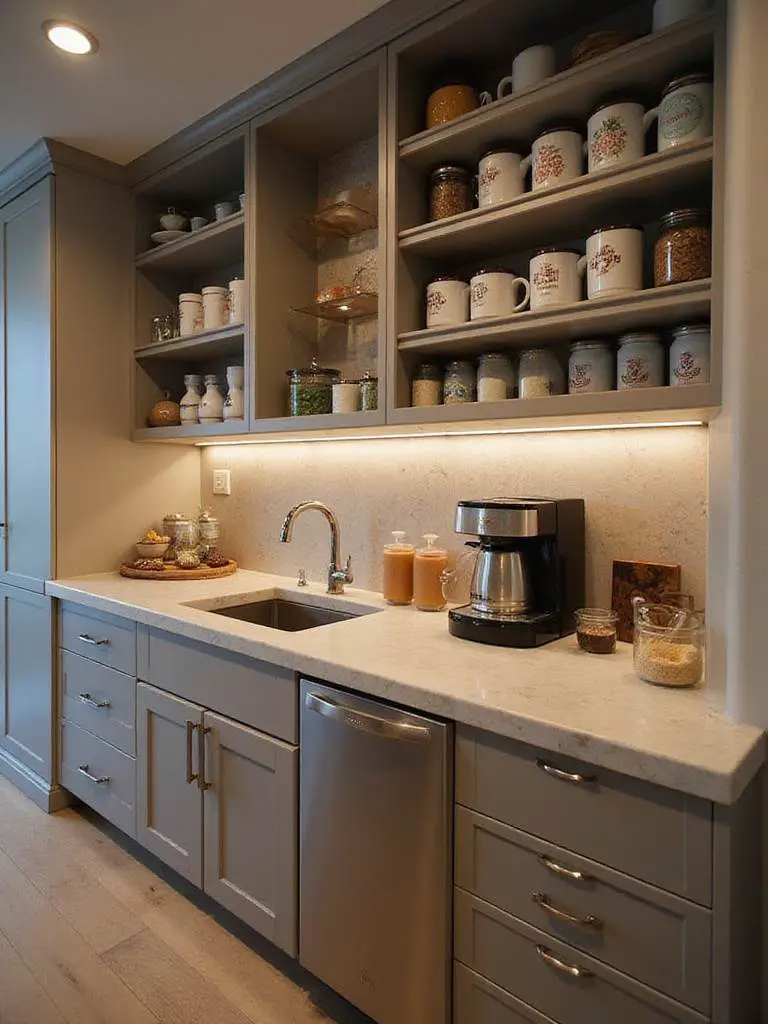
Select locations that provide easy access to water and electrical power without interfering with primary cooking activities. Corner areas, butler’s pantry transitions, or dedicated sections of larger islands work well for beverage stations. Consider proximity to refrigeration for cream and other perishable beverage ingredients.
Plan storage for beverage-related items including mugs, glasses, coffee supplies, tea selections, and small appliances. Incorporate both open shelving for display and closed storage for less attractive items. Include adequate counter space for appliance operation and drink preparation activities.
- Small sink: Enables independent beverage preparation and cleanup
- Dedicated electrical: Supports multiple small appliances simultaneously
- Storage variety: Accommodates different types of beverage supplies
- Task lighting: Ensures adequate visibility for detailed preparation tasks
The unexpected environmental benefit comes from reduced kitchen congestion during peak usage times, allowing multiple family members to prepare beverages without interfering with meal preparation activities.
16. Designate Specific Zones for Different Activities
Modern kitchen remodel designs benefit from zone-based planning that organizes the space around specific activities rather than relying solely on the traditional work triangle concept. This approach creates dedicated areas for food preparation, cooking, cleanup, and storage that support natural workflow patterns while reducing conflicts between multiple users.
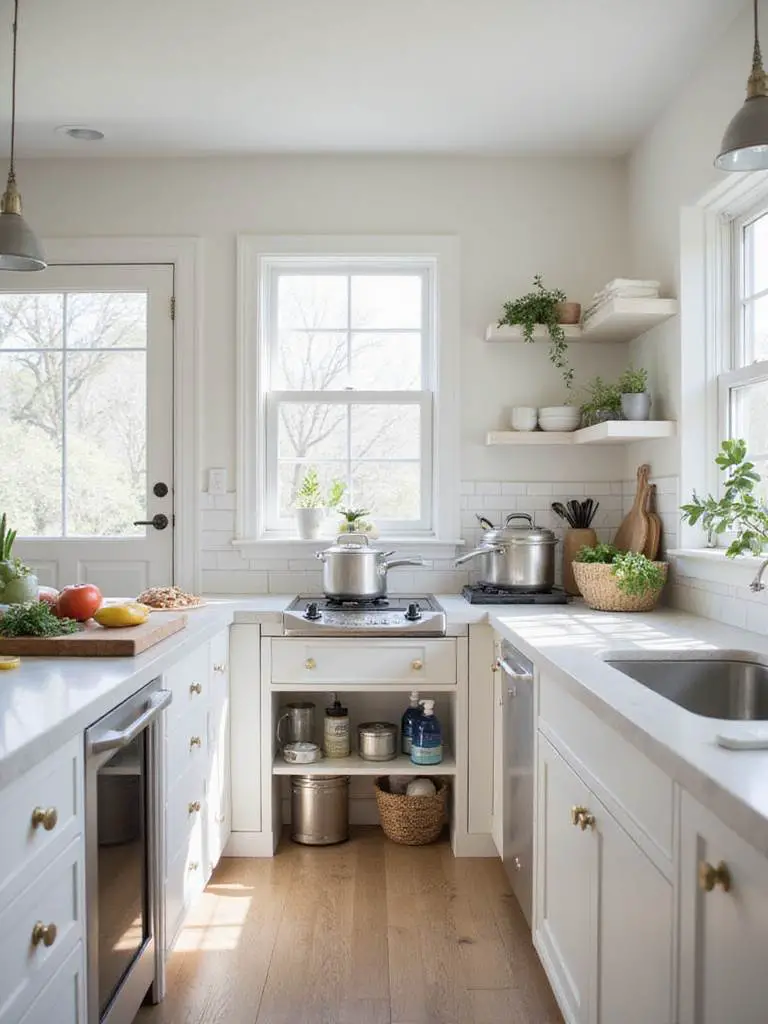
Analyze your cooking processes to identify distinct activity zones. Food preparation requires counter space, sink access, and storage for cutting boards, knives, and mixing bowls. Cooking zones center around ranges and ovens with nearby storage for pots, pans, and seasonings. Cleanup zones integrate sinks, dishwashers, and dish storage for efficient post-meal processes.
Design each zone with appropriate storage, lighting, and counter space to support its primary activities. Avoid overlapping high-traffic zones that create congestion during busy cooking periods. Consider how different zones connect to support logical workflow sequences from food storage through preparation, cooking, and cleanup.
The designer’s attention to detail shows in how zone boundaries remain flexible enough to accommodate different cooking styles while maintaining clear organization that prevents chaos during complex meal preparation.
17. Consider Open Shelving for Display and Access
Open shelving provides immediate access to frequently used items while creating opportunities to display attractive kitchenware and personal collections. Strategic kitchen remodel designs balance open and closed storage to achieve both functional efficiency and aesthetic appeal without creating visual clutter or excessive maintenance requirements.
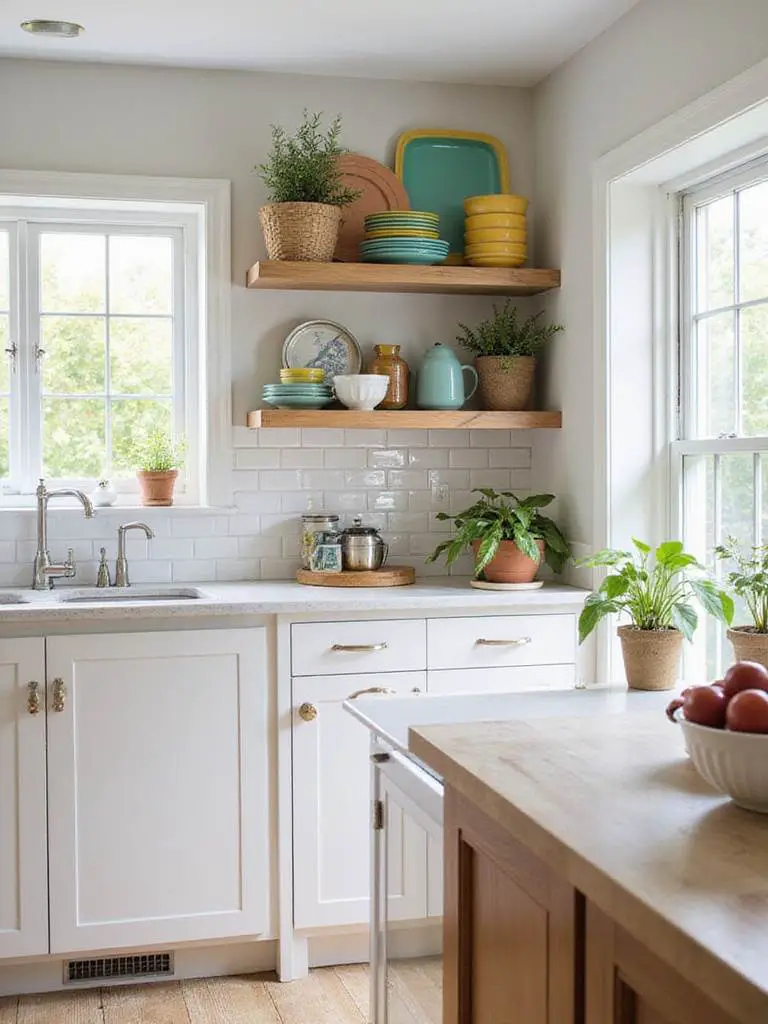
Plan open shelving locations based on both practical needs and visual impact. Areas near coffee stations work well for mug display and easy access, while zones near prep areas might showcase attractive mixing bowls or serving pieces. Consider how displayed items will look from different viewing angles throughout the kitchen and adjacent spaces.
Select appropriate materials and installation methods that support expected weight loads while complementing other design elements. Floating shelves create clean, modern appearances, while visible brackets can add industrial or traditional character depending on their style and finish.
Curate displayed items thoughtfully, mixing functional pieces with decorative elements while leaving adequate space for visual breathing room. Overcrowded shelves appear cluttered and defeat the open, airy aesthetic that makes this storage approach appealing.
The revival of this classic form comes with a twist: modern open shelving systems often incorporate subtle lighting and carefully planned proportions that make everyday items appear as intentional design elements.
18. Integrate Smart Technology for Enhanced Function
Smart home technology transforms kitchens into more efficient, convenient, and responsive environments through connected appliances and automated systems. Forward-thinking kitchen remodel designs incorporate technology that genuinely improves daily routines rather than adding complexity, focusing on solutions that save time, reduce waste, and enhance cooking experiences.
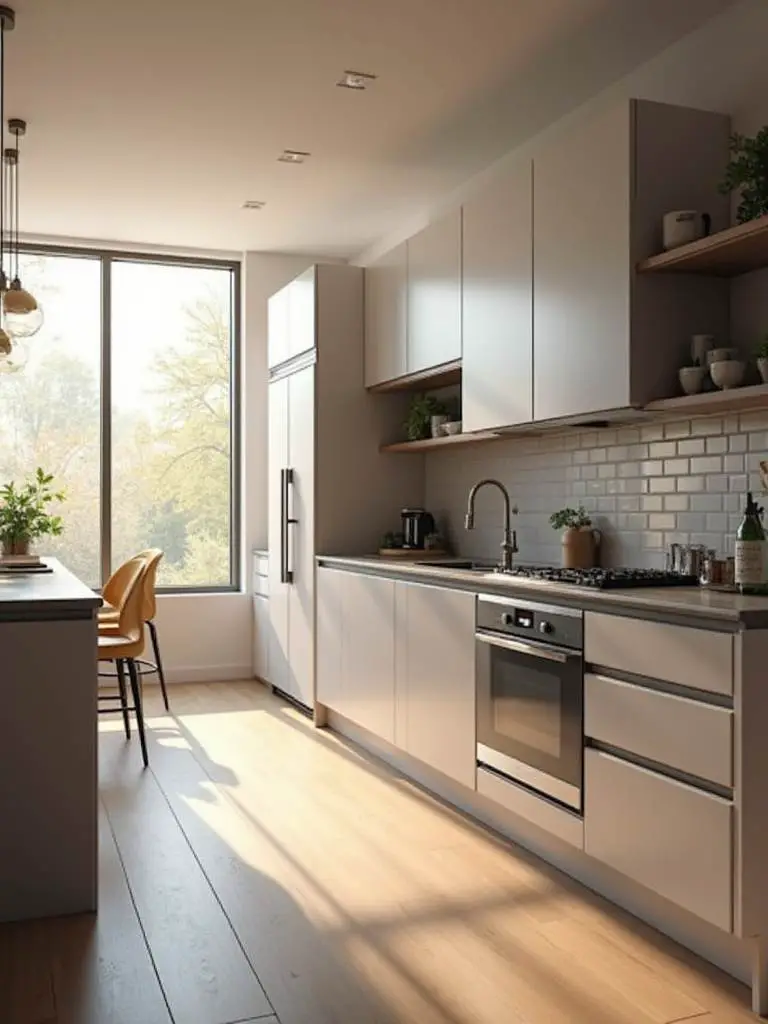
Assess which kitchen activities could benefit from automation or remote control capabilities. Smart refrigerators can track inventory and suggest recipes based on available ingredients, while connected ovens offer guided cooking programs that ensure consistent results. Smart faucets provide touchless operation and precise temperature control that improves both convenience and water conservation.
Plan infrastructure requirements during the remodel phase, including robust Wi-Fi coverage, adequate electrical outlets, and potentially dedicated circuits for high-power smart appliances. Poor connectivity undermines smart technology performance and creates frustration rather than convenience.
- Smart refrigerators: Track food inventory and expiration dates
- Connected ovens: Offer remote monitoring and guided cooking programs
- Intelligent lighting: Adjusts automatically based on time and activity
- Smart faucets: Provide touchless operation and water conservation features
The true value lies in integration and automation that works seamlessly in the background, enhancing daily routines without requiring constant attention or management.
19. Ensure Strategic Electrical Outlet Placement
Modern kitchens require significantly more electrical capacity than older homes typically provide, making strategic outlet planning essential for both safety and convenience. Well-designed kitchen remodel designs anticipate current and future electrical needs, providing adequate power access exactly where it’s needed while maintaining clean, uncluttered appearances.
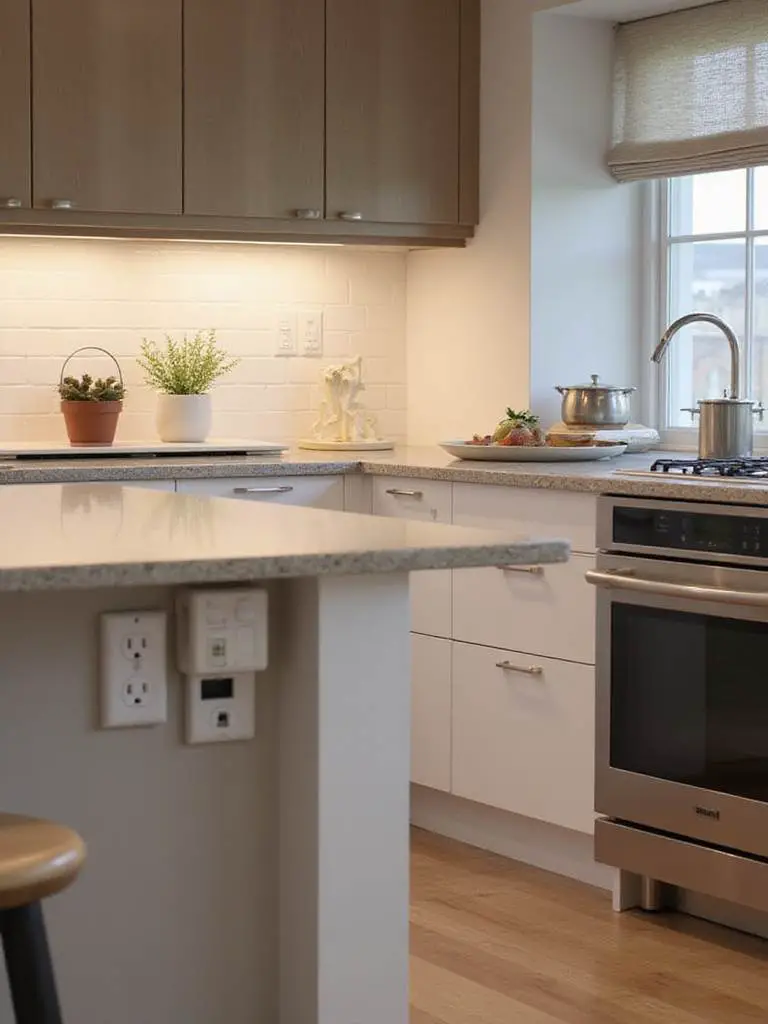
Map appliance usage patterns to identify optimal outlet locations. Small appliance zones need multiple outlets for simultaneous operation, while islands require power for both fixed and portable equipment. Consider device charging needs and incorporate USB outlets in convenient locations for phones, tablets, and other mobile devices.
Work with qualified electricians to ensure installations meet current electrical codes and safety requirements. GFCI protection is mandatory for all kitchen outlets, while dedicated circuits may be necessary for high-power appliances. Plan outlet locations before finalizing backsplash and cabinet designs to ensure proper integration.
Explore options like pop-up outlets in islands, under-cabinet outlet strips, or outlets integrated into cabinet interiors that provide power access while maintaining clean visual lines. Hidden outlets reduce visual clutter while ensuring convenient access when needed.
The innovation narrative involves anticipating how electrical needs continue evolving as more kitchen appliances incorporate smart features and wireless connectivity that require reliable power sources.
20. Select Durable, Attractive Wall Finishes
Kitchen walls endure moisture, grease, and frequent cleaning, making material selection crucial for both longevity and maintenance ease. Successful kitchen remodel designs choose wall finishes that resist damage while contributing to the overall aesthetic through color, texture, and visual interest that complements other design elements.
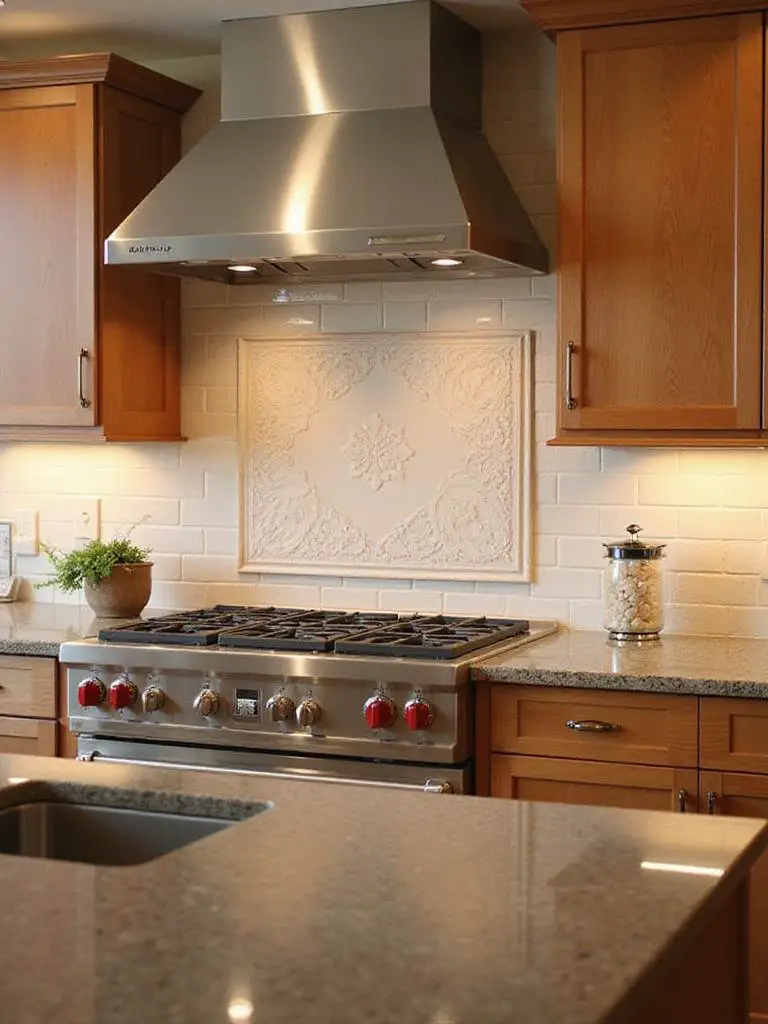
Evaluate different wall areas based on their exposure to cooking-related hazards. Areas behind ranges and near sinks require highly durable, non-porous materials that resist staining and moisture damage. Less exposed areas can accommodate more decorative options like specialty paints or wallpapers designed for kitchen environments.
Research material options including washable paints with appropriate sheen levels, ceramic or porcelain tiles, glass panels, or specialty wall coverings designed for high-moisture environments. Consider installation complexity and long-term maintenance requirements when comparing options.
Plan surface preparation carefully, as proper cleaning, repair, and priming ensure optimal adhesion and longevity regardless of the selected finish material. Poor preparation undermines even the highest-quality materials and leads to premature failure.
The material sourcing makes all the difference in how finishes perform over time, with quality products maintaining their appearance and protective properties through years of kitchen use and cleaning.
21. Include Universal Design Features for Future Needs
Universal design principles create kitchens that remain functional and accessible as homeowners’ needs change over time, potentially eliminating the need for costly future modifications. Proactive kitchen remodel designs incorporate features that benefit users of all ages and abilities while maintaining aesthetic appeal and market value.
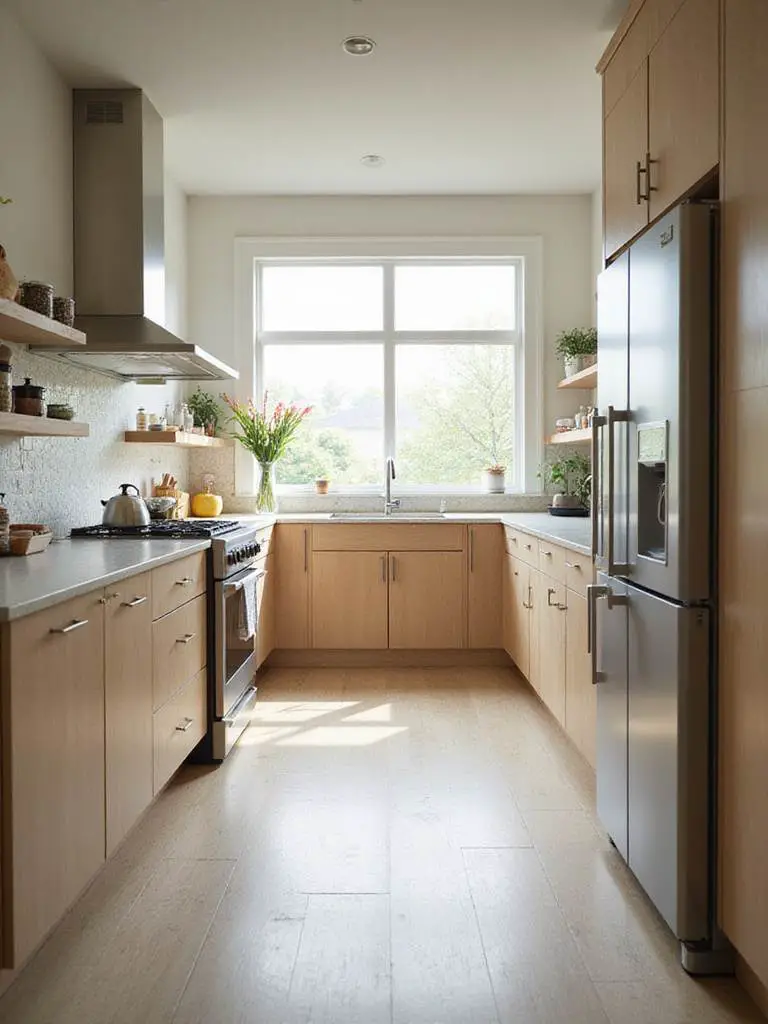
Plan for adequate maneuvering space throughout the kitchen, ensuring walkways accommodate mobility aids if needed in the future. Include at least one section of counter at varying heights to support different users and tasks. Consider how cabinet hardware, faucet controls, and appliance interfaces can remain easy to operate for users with varying dexterity levels.
Install structural reinforcement during construction that enables future grab bar installation without opening walls. Plan lighting systems that provide adequate task illumination while remaining easily controllable. Consider appliance placement that minimizes bending and reaching for frequently used items.
- Lever-style hardware: Easier to operate than round knobs
- Pull-out shelving: Reduces reaching into deep cabinets
- Adequate lighting: Improves safety and task visibility
- Flexible counter heights: Accommodates different users and tasks
The investment value comes from creating spaces that adapt to changing needs rather than requiring expensive modifications, while appealing to a broader range of potential buyers if you decide to sell.
22. Plan Integrated Waste and Recycling Solutions
Thoughtful waste management systems improve kitchen efficiency while supporting environmental responsibility through convenient sorting and storage solutions. Modern kitchen remodel designs integrate waste and recycling stations that handle various waste streams without compromising aesthetics or creating hygiene concerns.
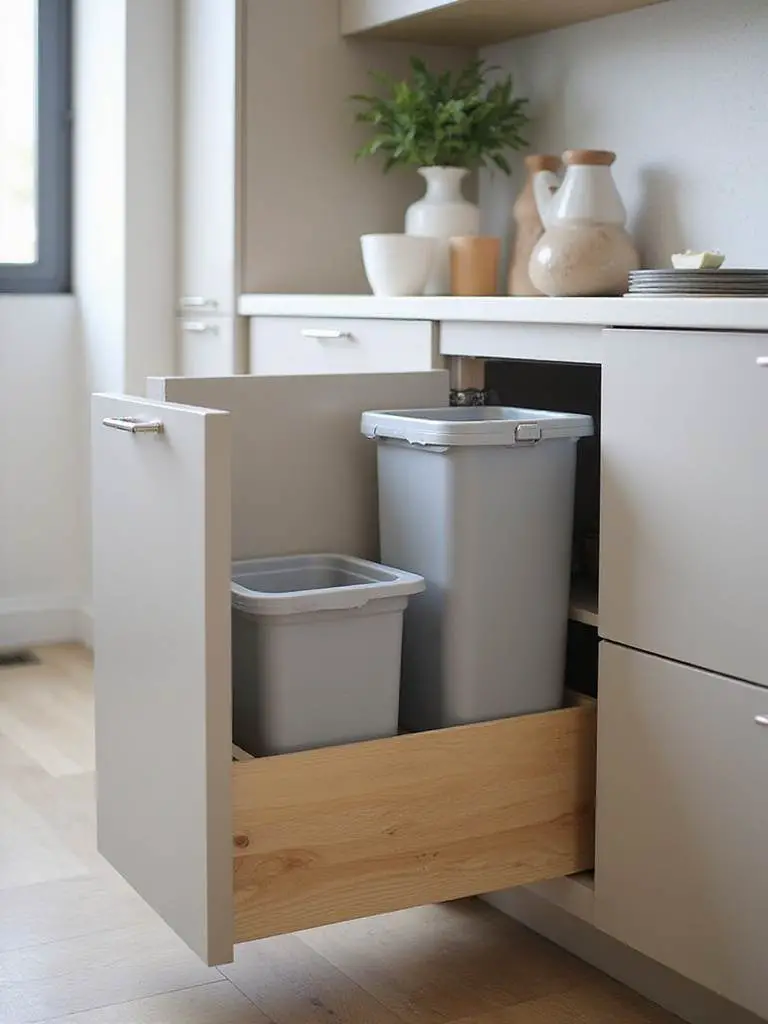
Assess your household’s waste generation patterns to determine appropriate bin sizes and types. Consider separate containers for trash, recyclables, compost, and potentially specialty items like batteries or electronics. Calculate required capacity based on pickup schedules and storage preferences.
Plan waste station locations near primary prep areas where most waste is generated. Under-sink locations work well for compact systems, while larger families might benefit from dedicated cabinet systems or pantry integration. Ensure adequate ventilation and easy cleaning access for all waste storage areas.
Select systems that encourage proper sorting through clear labeling and convenient access. Pull-out drawer systems often work better than lift-out bins that require bending and lifting. Consider odor control features like sealed lids or ventilation for compost containers.
The ecological impact matters because convenient, well-designed waste systems significantly increase recycling and composting rates compared to inconvenient or poorly planned alternatives, supporting broader environmental goals while improving kitchen function.
Conclusion
Creating a kitchen that seamlessly blends function with style requires careful attention to these essential design elements, each contributing to a space that enhances daily life while reflecting personal taste. The most successful kitchen remodel designs prioritize workflow optimization, durable material selection, and thoughtful planning that anticipates both current needs and future possibilities.
Remember that effective kitchen design emerges from understanding how your family actually uses the space rather than following trends that may not suit your lifestyle. By focusing on practical elements like efficient layouts, adequate storage, and quality materials while incorporating personal style through color, texture, and decorative details, you create a kitchen that remains both beautiful and functional for years to come.
Your kitchen renovation represents a significant investment in your home’s value and your family’s daily comfort. Use these 22 essential kitchen remodel designs as your foundation for making informed decisions that create a space perfectly tailored to your needs, preferences, and dreams for the heart of your home.
