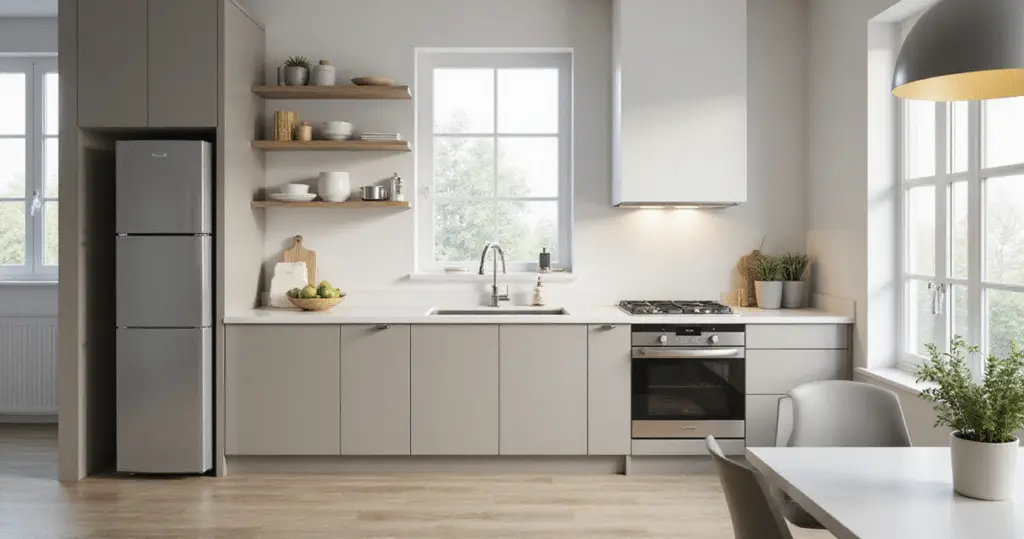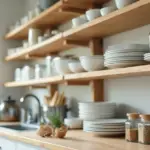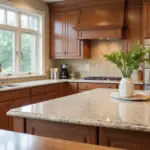The kitchen has evolved far beyond its traditional role as a simple cooking space—it’s now the gravitational center of contemporary homes, where culinary artistry meets daily life. Yet too many kitchens still operate under outdated design principles, creating frustrating bottlenecks during meal preparation and failing to support the fluid, multi-functional lifestyle that modern families demand.
Imagine stepping into a kitchen where every movement feels intuitive, where storage solutions anticipate your needs, and where the space seamlessly adapts from morning coffee rituals to evening dinner parties. This transformation requires more than aesthetic updates—it demands a fundamental reimagining of how kitchens function through strategic modern kitchen layout ideas that prioritize both efficiency and livability.
These 18 innovative modern kitchen layout ideas will guide you through creating a space that works as beautifully as it looks, from optimizing traffic flow to integrating smart technology that simplifies daily routines. Each concept builds upon the others, creating a comprehensive approach to kitchen design that honors both form and function.
1. Master the Work Triangle for Seamless Workflow
The work triangle remains the foundation of efficient kitchen design, connecting your refrigerator, sink, and cooking surface in a strategic arrangement that minimizes unnecessary steps. This time-tested principle reduces physical fatigue by up to 30% during meal preparation, creating a natural flow that supports your body’s movement patterns rather than fighting against them.
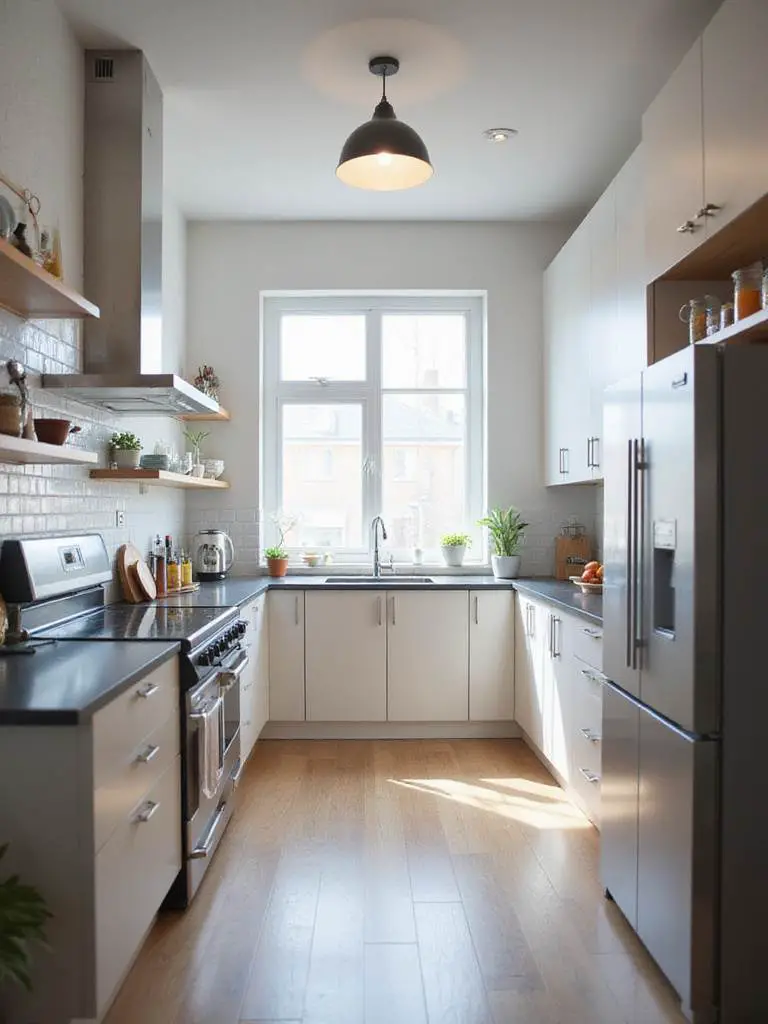
When properly implemented, the work triangle transforms cooking from a chore into a choreographed dance. The key lies in maintaining distances between 4 and 9 feet for each leg of the triangle—close enough for efficiency, yet spacious enough to prevent cramping. Consider how morning light filters through your kitchen windows, illuminating the pathway between your coffee preparation at the sink and breakfast retrieval from the refrigerator, creating a ritual that feels both purposeful and serene.
What makes this design special is the way it adapts to your specific cooking patterns, whether you’re preparing elaborate weekend meals or weeknight dinners that require quick assembly and minimal cleanup.
2. Create Dedicated Zones for Specialized Tasks
Beyond the traditional work triangle, modern kitchen layout ideas embrace specialized zones that group related activities and tools. A dedicated prep zone near your primary sink keeps cutting boards, knives, and mixing bowls within arm’s reach, while a baking station with lowered counters and specialized storage transforms weekend projects into effortless creative sessions.
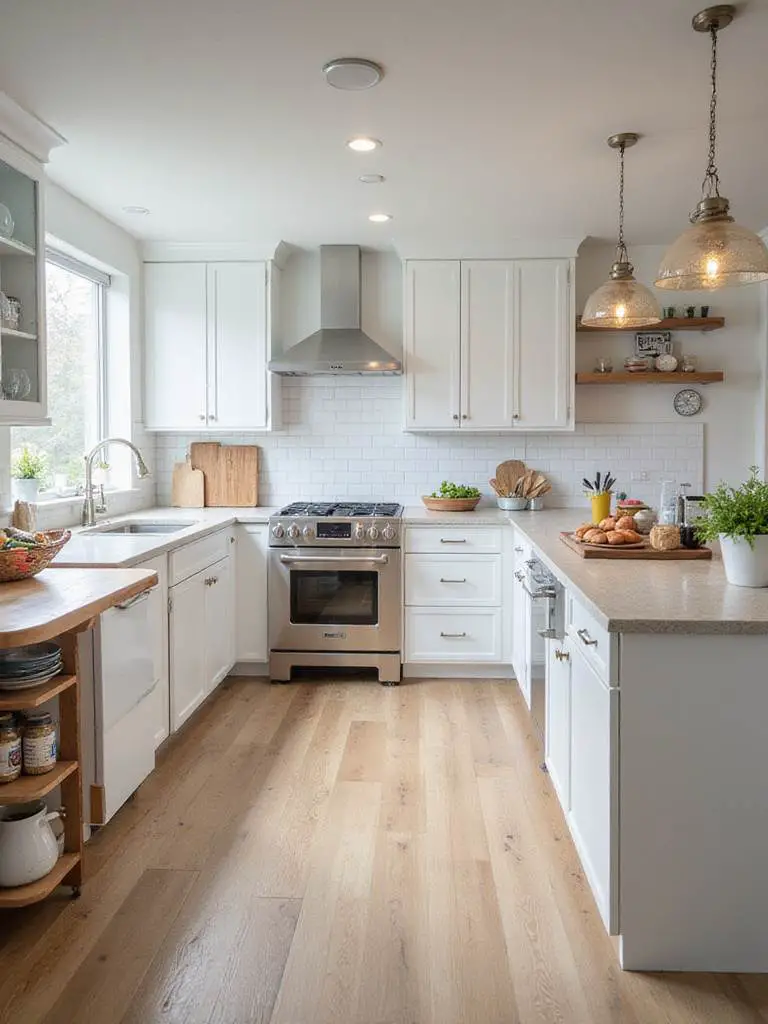
These zones reduce cross-contamination risks and create logical staging areas for complex meals. Picture a coffee station tucked into a corner niche, complete with a small sink for easy cleanup and storage for mugs and specialty beans—this single addition can eliminate morning kitchen traffic jams while creating a personal retreat within your larger space.
- Prep Zone: Centralized cutting boards, knives, and mixing tools near the sink
- Cooking Zone: Pots, pans, and utensils within reach of the stove
- Cleanup Zone: Dishwasher, drying area, and storage for clean dishes
- Specialty Zones: Coffee bar, baking station, or beverage center
The composition comes together when you layer these zones thoughtfully, creating a kitchen that supports multiple activities without chaos.
3. Embrace Open-Concept Integration
Open-concept design dissolves the barriers between kitchen and living spaces, creating a unified environment where cooking becomes part of the social fabric rather than an isolated activity. This approach increases perceived square footage by up to 40% while fostering connection between family members and guests throughout the day.
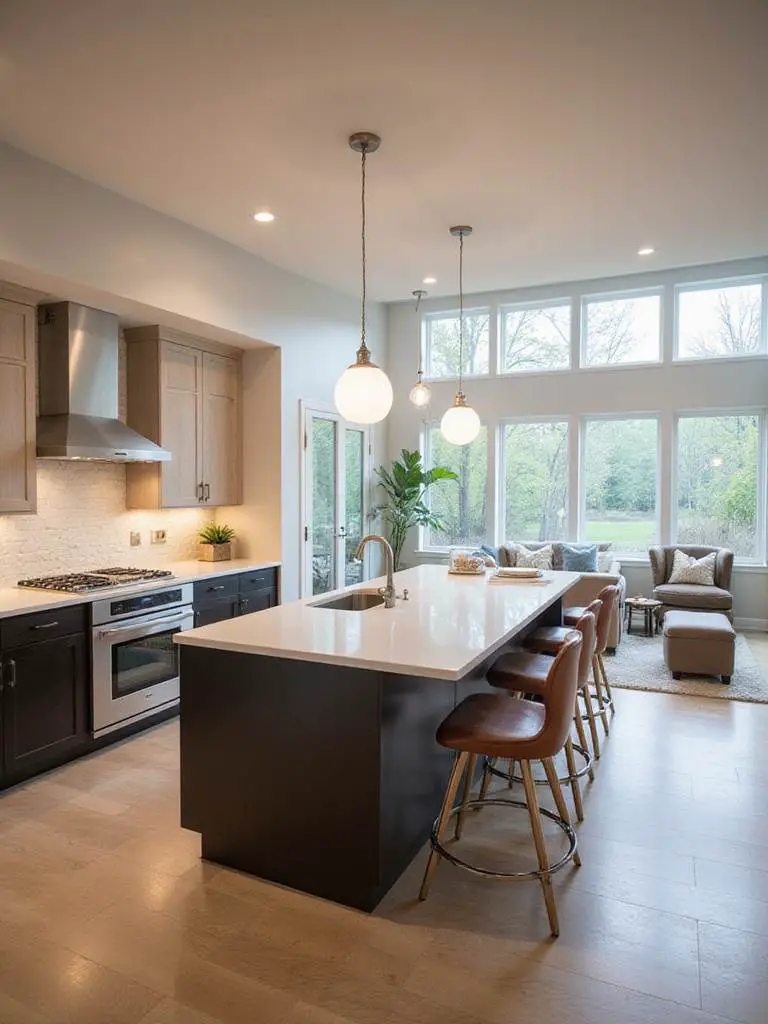
The magic happens in the details—consistent flooring materials that flow seamlessly from kitchen to dining area, coordinated lighting that creates visual continuity, and sight lines that allow conversation to flow as naturally as foot traffic. When evening comes and you’re preparing dinner while children complete homework at the island, the space adapts to support both focused work and family interaction.
As morning light filters through multiple windows, the integrated space becomes a canvas for natural illumination that shifts throughout the day, reducing energy costs while creating an ever-changing backdrop for daily life.
4. Design Clear Traffic Patterns
Effective traffic flow prevents the frustration of kitchen bottlenecks, ensuring smooth movement between work zones even during busy meal preparation. Strategic planning creates pathways that accommodate multiple users without collisions, maintaining the minimum 42-inch clearances that allow appliance doors to open fully without blocking passage.
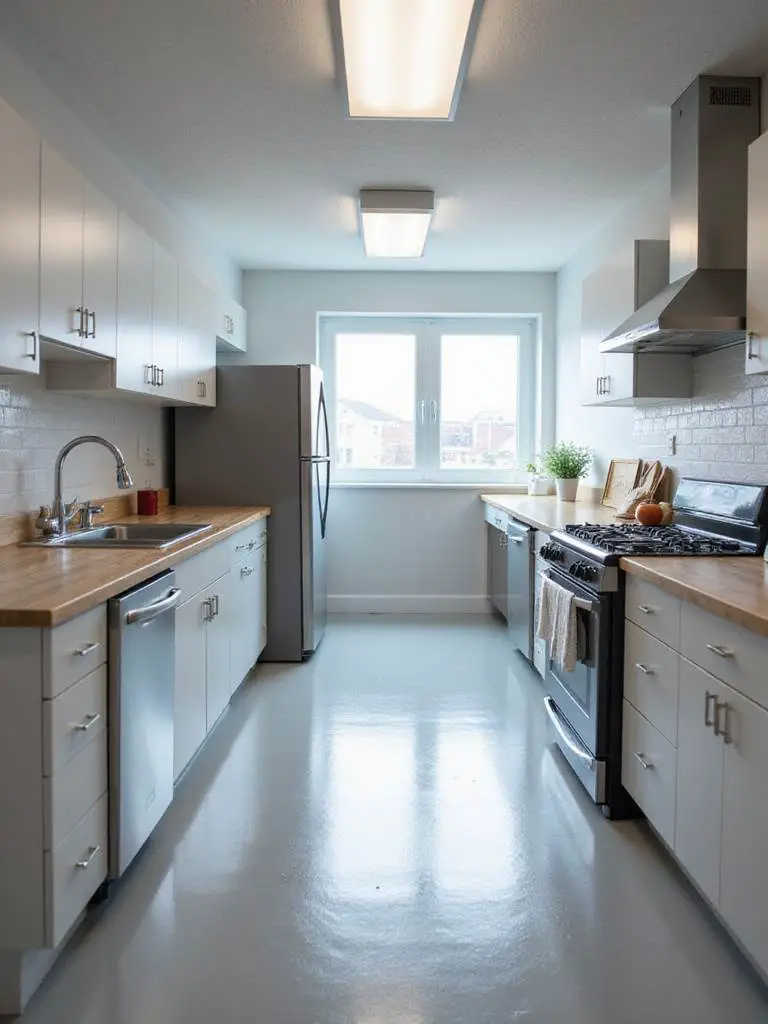
The spatial relationship between your island and perimeter counters becomes crucial—too narrow, and the kitchen feels cramped; too wide, and efficiency suffers. Consider how family members naturally move through the space during morning routines, creating designated pathways that honor these patterns while maintaining clear access to emergency exits.
The visual weight balances perfectly when you position tall elements like refrigerators and pantry cabinets to frame the space without creating visual barriers that impede flow.
5. Maximize Island Functionality
A thoughtfully designed island serves as the kitchen’s command center, integrating prep space, storage, and casual dining into a single, efficient hub. Modern islands accommodate multiple functions simultaneously—one end might feature a prep sink for vegetable washing while the other provides seating for quick breakfasts or homework sessions.
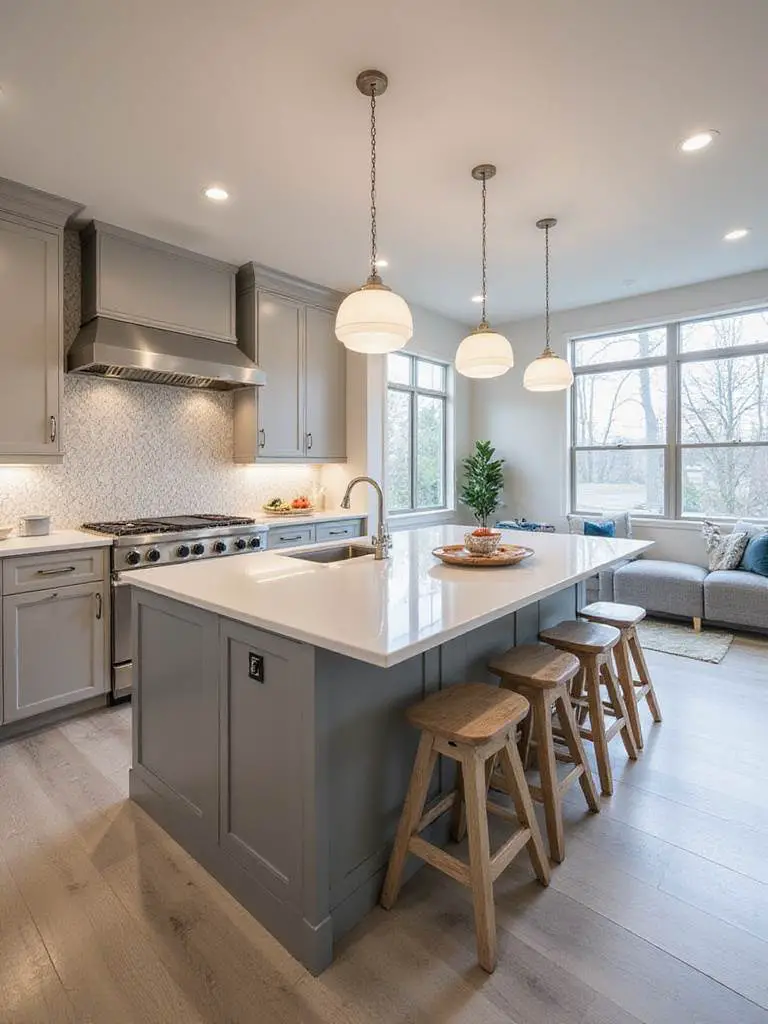
The craftsmanship reveals itself in details like integrated electrical outlets that disappear into the countertop when not needed, or pull-out cutting boards that expand workspace without permanent commitment. Varying the island’s height creates natural zones: standard 36-inch height for food prep, and 42-inch bar height for casual dining, each serving its purpose while maintaining visual harmony.
- Prep Area: Integrated sink, cutting board storage, and knife blocks
- Cooking Zone: Induction cooktop with integrated ventilation
- Dining Space: Comfortable overhang with supportive seating
- Storage Hub: Deep drawers and specialized organizers
The unexpected pairing that always works is combining warm wood tones with cool stone surfaces, creating tactile interest that invites interaction.
6. Implement Smart Storage Solutions
Modern storage transcends traditional cabinets, embracing pull-out systems that bring every item within easy reach. Deep drawers with full-extension slides eliminate the black holes of base cabinets, while corner solutions like LeMans systems transform awkward spaces into accessible storage goldmines.
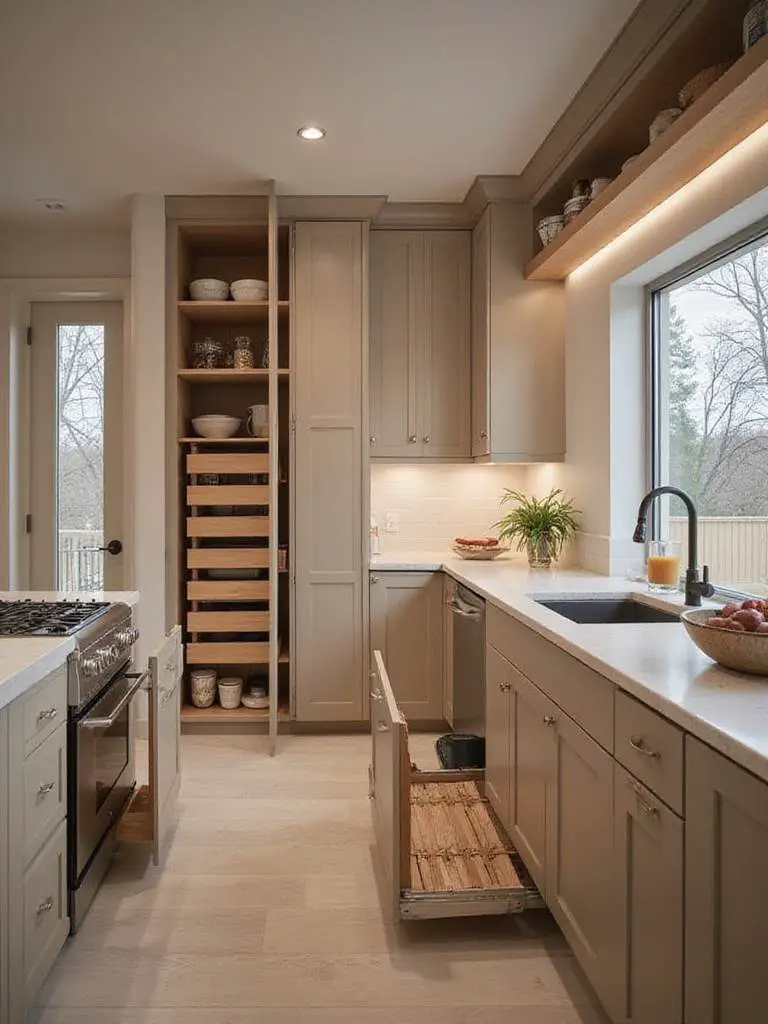
The sustainable journey of these materials involves choosing high-quality hardware that withstands daily use for decades. Soft-close mechanisms protect both cabinetry and contents while creating the whisper-quiet operation that defines luxury kitchens. Vertical dividers keep baking sheets organized, while adjustable shelving adapts to changing storage needs over time.
What separates artisanal quality from mass-produced alternatives is the attention to load-bearing capacity and smooth operation—quality drawer slides support up to 150 pounds while maintaining effortless gliding action.
7. Integrate Appliances Seamlessly
Panel-ready appliances disappear into custom cabinetry, creating the clean lines that define contemporary modern kitchen layout ideas. This integration extends beyond aesthetics, improving workflow by positioning appliances within logical work zones rather than wherever standard dimensions dictate.
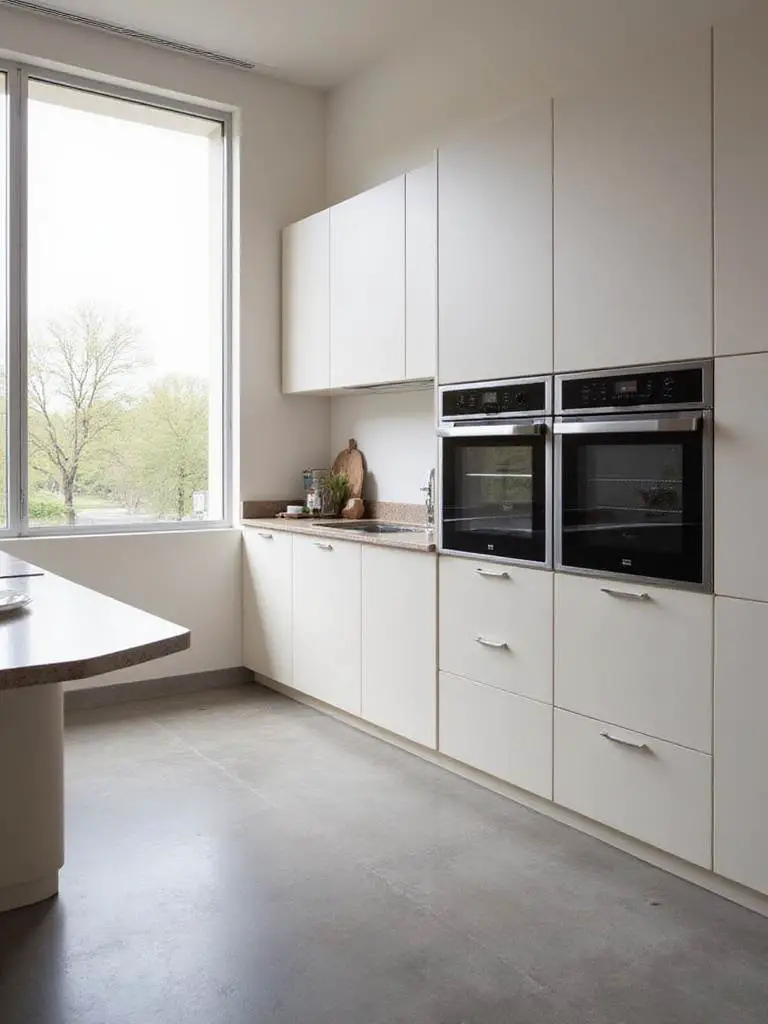
The environmental story behind this approach includes energy efficiency gains from proper appliance placement—a dishwasher positioned near the sink reduces plumbing runs, while a refrigerator away from heat sources operates more efficiently. Counter-depth refrigerators align with surrounding cabinetry, eliminating the visual and physical intrusion of standard-depth models.
The artisan collective that creates custom panels ensures perfect color matching and grain alignment, transforming utilitarian appliances into architectural elements that enhance rather than interrupt the kitchen’s visual flow.
8. Layer Lighting for Ambiance and Function
Strategic lighting design creates a kitchen that adapts to different moods and activities throughout the day. Ambient lighting provides overall illumination, while task lighting eliminates shadows in work areas, and accent lighting highlights architectural features and creates visual interest.
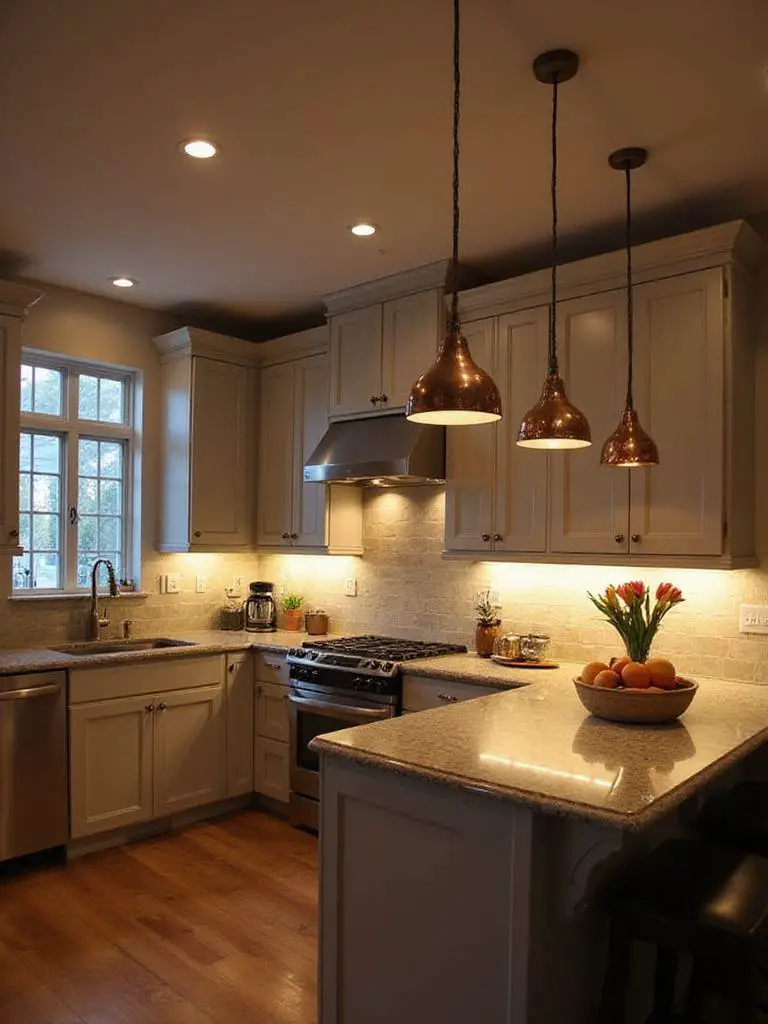
Under-cabinet LED strips wash countertops with shadow-free illumination, making food preparation safer and more precise. Pendant lights over islands provide focused task lighting while serving as decorative elements that define the space’s character. The quality becomes evident after years of use when premium LED fixtures maintain consistent color temperature and brightness.
- Ambient: Recessed ceiling fixtures with dimmer controls
- Task: Under-cabinet strips and pendant lights over work areas
- Accent: Display lighting and architectural highlighting
- Natural: Maximized window placement and light-reflecting surfaces
The mood shifts dramatically when you add programmable scenes that transition from bright task lighting during cooking to warm ambient lighting for dining.
9. Optimize Compact Layouts
Galley and L-shaped kitchens maximize efficiency in smaller footprints through strategic appliance placement and workflow optimization. These layouts naturally create the work triangle while providing ample counter space along two walls, making every square foot count.
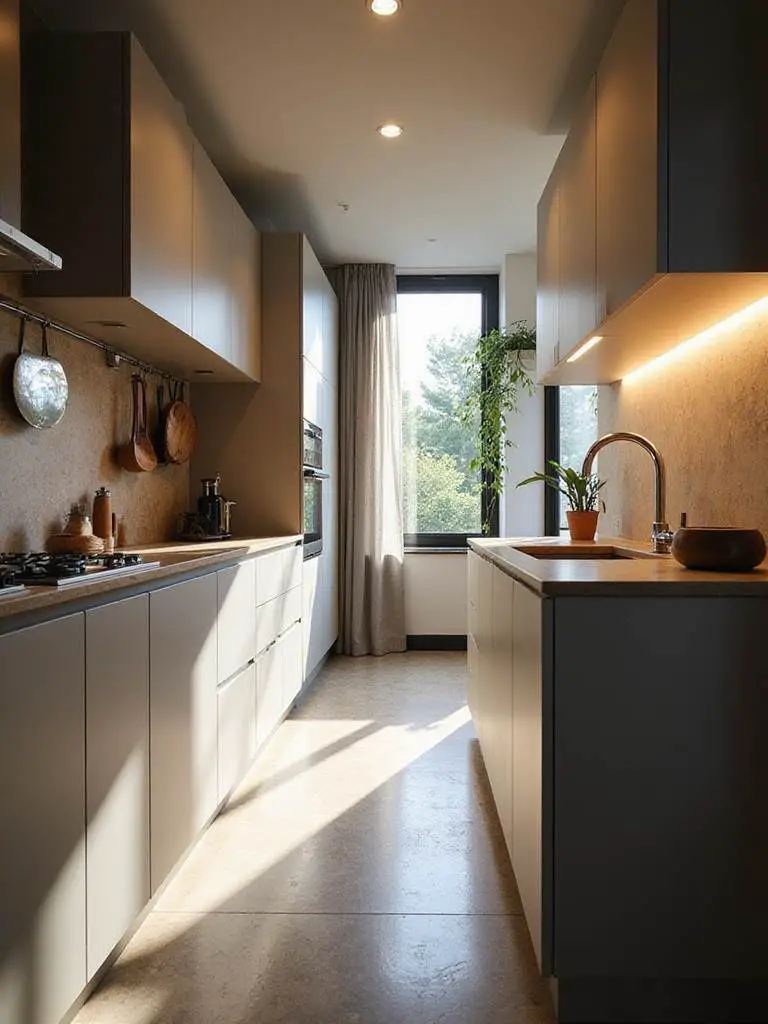
The traditional methods used in these efficient layouts include positioning the sink at the corner of an L-shape to maximize counter space on both sides, or creating a galley with all major appliances along one wall and prep space along the other. Vertical storage becomes crucial, with floor-to-ceiling cabinets that draw the eye upward and create the illusion of greater space.
Even in smaller spaces, here’s how this works: by eliminating visual clutter through integrated appliances and consistent materials, compact kitchens feel significantly larger than their actual footprint suggests.
10. Create Dedicated Beverage Stations
A purposeful beverage nook centralizes coffee, tea, and drink preparation away from the main cooking zones, reducing traffic congestion while creating a specialized area for daily rituals. This dedicated space can include a small sink for easy cleanup, electrical outlets for multiple appliances, and storage for mugs, beans, and accessories.
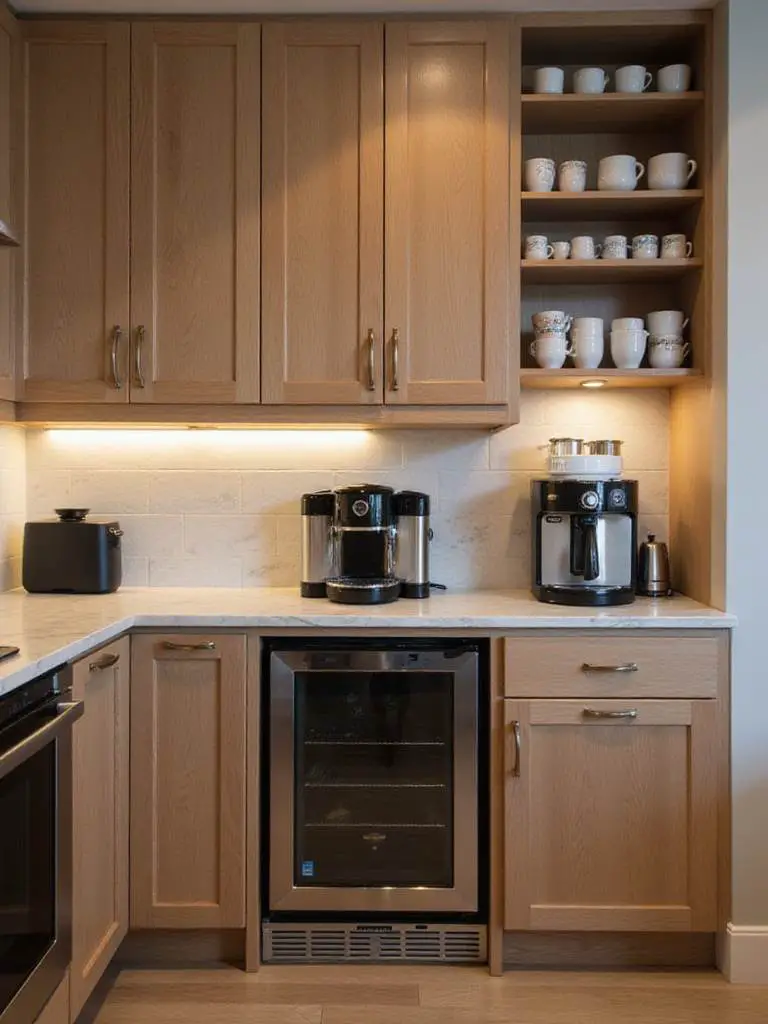
The design language evolved from recognizing that beverage preparation follows different patterns than meal preparation—it’s often the first kitchen activity of the day and benefits from a calm, organized environment. Built-in coffee machines or espresso makers transform this nook into a personal café experience.
The finishing touch that elevates the entire look is integrated lighting that creates a warm, welcoming atmosphere for morning routines while providing adequate task illumination for precise coffee preparation.
11. Plan for Technology Integration
Modern kitchens serve as digital command centers, requiring thoughtful integration of charging stations, smart home controls, and connectivity infrastructure. Hidden outlets within islands and drawers keep devices charged without creating visual clutter, while integrated tablets provide recipe access and home automation control.
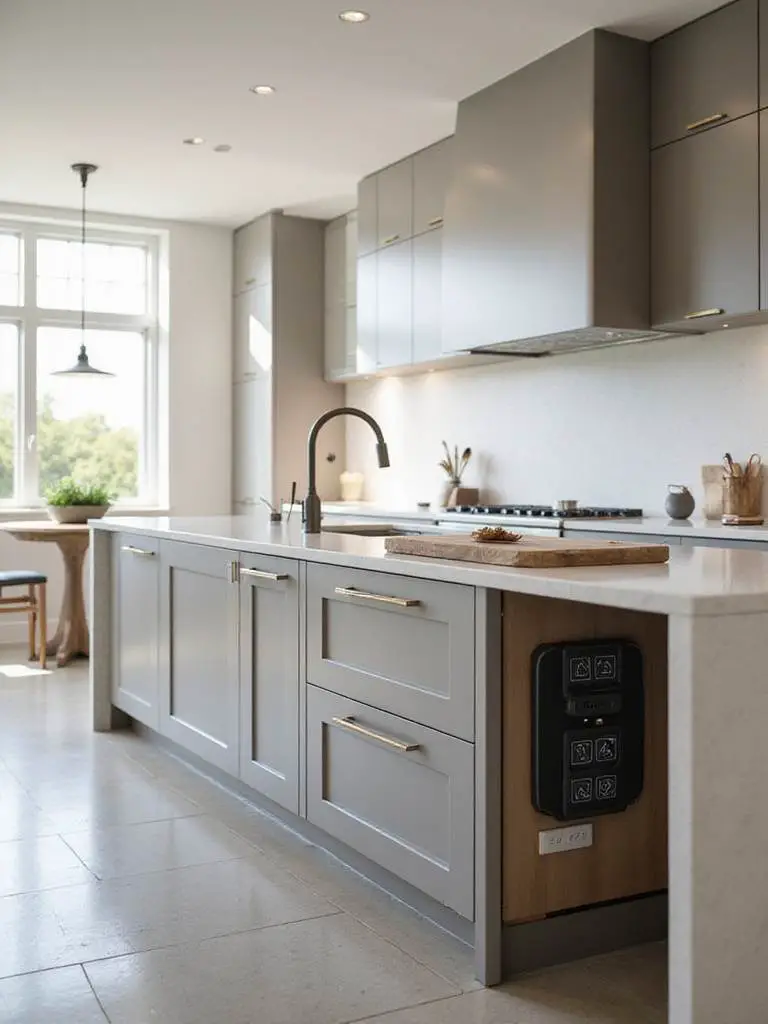
The collaboration began with understanding how technology enhances rather than complicates kitchen workflows. Voice-activated assistants help with timing and measurement conversions, while smart appliances can be preheated remotely or monitored for completion. The key is making technology feel invisible until needed.
Future-proofing involves installing adequate electrical capacity and empty conduit that allows for easy upgrades as technology evolves, ensuring your kitchen remains current without requiring major renovations.
12. Connect Indoor and Outdoor Spaces
Seamless indoor-outdoor integration extends the kitchen’s footprint into adjacent patios or decks, creating expanded entertaining space and improving natural ventilation. Large sliding or folding doors eliminate the barrier between inside and outside, while consistent flooring materials create visual continuity.
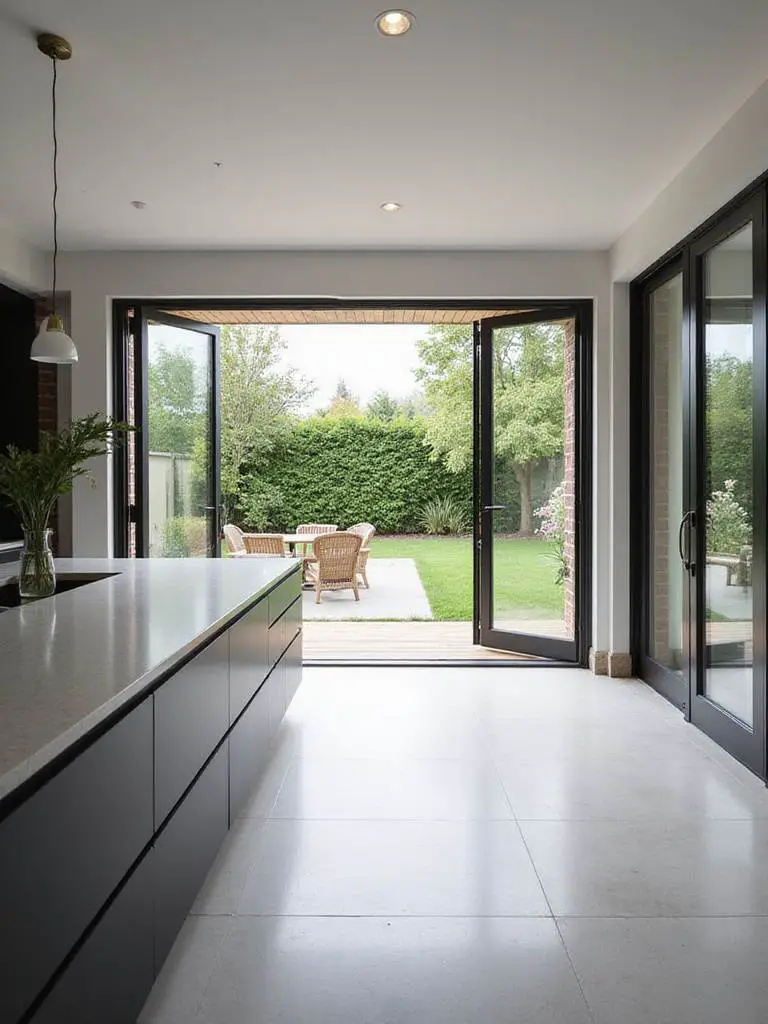
The materials are sourced from manufacturers who understand weather resistance and durability requirements for transitional spaces. Outdoor kitchen elements positioned adjacent to indoor work zones create efficient workflows for entertaining, allowing hosts to move seamlessly between spaces.
The evolution of this trend reflects broader cultural shifts toward outdoor living and connection with nature, making homes feel more expansive and connected to their environment.
13. Optimize Ergonomic Design
Customized counter heights reduce physical strain and accommodate users of different statures, creating a more comfortable and accessible kitchen environment. Varied heights serve different functions—lower surfaces for kneading and mixing, standard height for most prep work, and raised bars for casual dining.
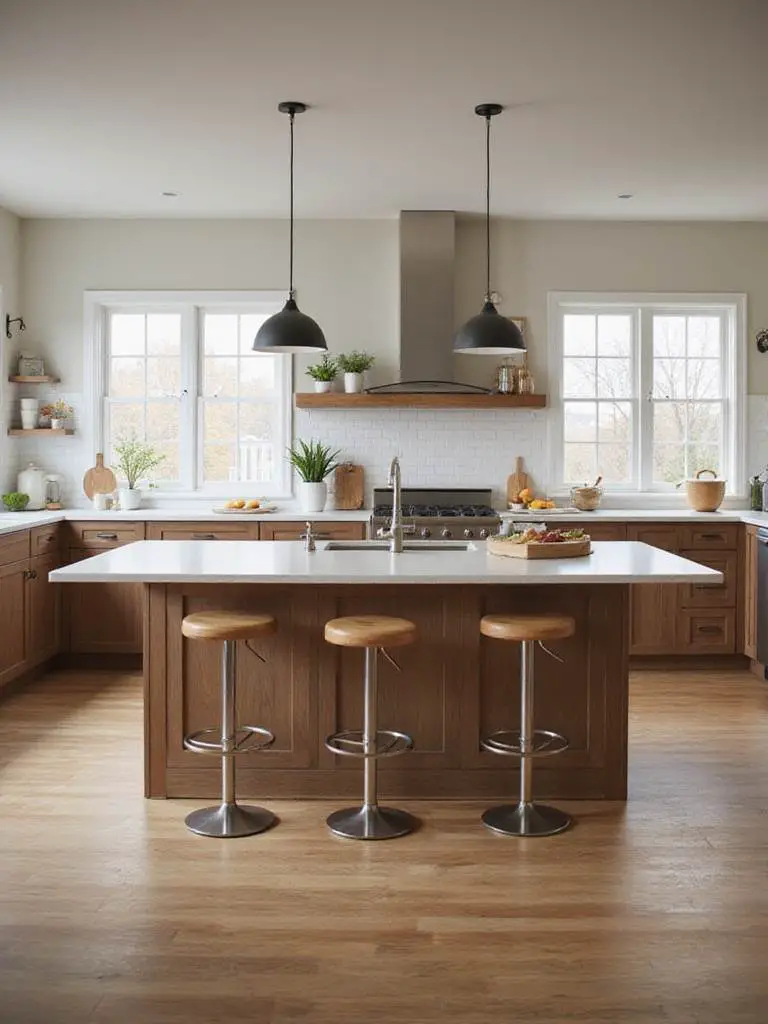
The investment value comes from reduced physical fatigue and increased comfort during extended kitchen sessions. Elevated dishwashers minimize bending, while wall ovens positioned at appropriate heights eliminate the need to reach into low cavities with hot dishes.
For those worried about visual disruption, subtle height variations can be achieved through integrated design elements that maintain the kitchen’s cohesive appearance while improving functionality.
14. Incorporate Butler’s Pantries
A discreet butler’s pantry provides essential storage and prep space while keeping the main kitchen pristine for entertaining. This supplementary space houses small appliances, extra dishes, and overflow pantry items, reducing visual clutter in the primary kitchen.
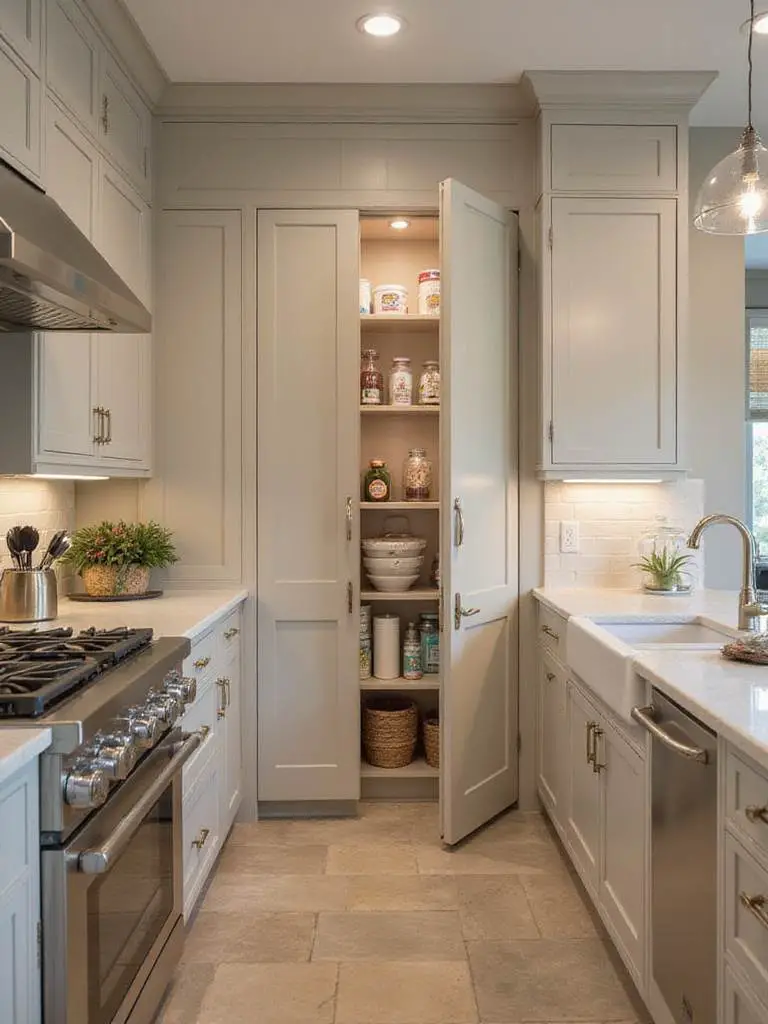
The maker’s journey from traditional service pantries to modern interpretations reflects changing entertaining styles and the desire for seamless hospitality. Contemporary butler’s pantries often include prep sinks, wine storage, and staging areas for formal dining.
The cultural heritage preserved in this concept includes the understanding that successful entertaining requires both beautiful presentation spaces and functional work areas, often best achieved through thoughtful separation.
15. Maximize Vertical Storage
Floor-to-ceiling cabinetry and strategic shelving utilize often-wasted vertical space, dramatically increasing storage capacity while creating visual height that makes kitchens feel more spacious. Tall pantry cabinets can replace walk-in pantries in smaller homes, providing comparable storage in a fraction of the floor space.
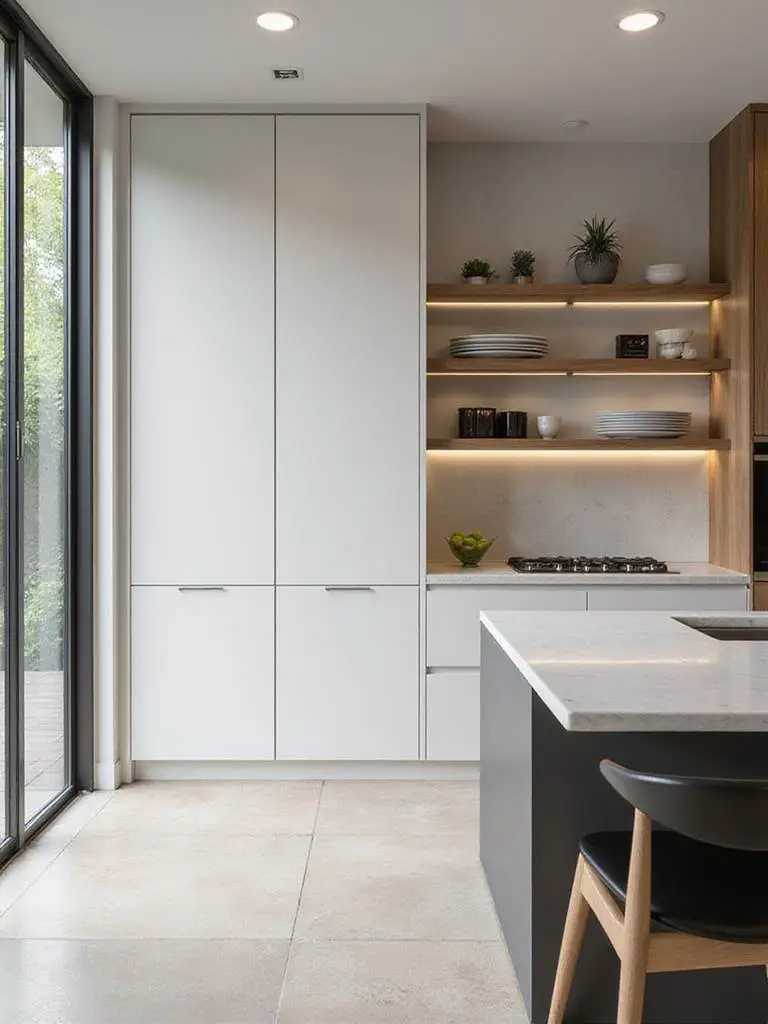
The construction technique that ensures longevity involves proper wall anchoring and weight distribution, allowing tall cabinets to safely support heavy items without sagging or pulling away from walls. Internal organization systems maximize every inch with adjustable shelves and specialized storage solutions.
Open shelving breaks up solid cabinetry runs while providing display opportunities for attractive dishware and decorative elements, creating visual interest and personality within the structured storage system.
16. Conceal Appliances and Storage
Hidden panel solutions create seamless integration by concealing appliances and storage behind custom cabinetry that matches the kitchen’s aesthetic. Panel-ready refrigerators, dishwashers, and even range hoods disappear into the overall design, creating clean, uninterrupted sight lines.
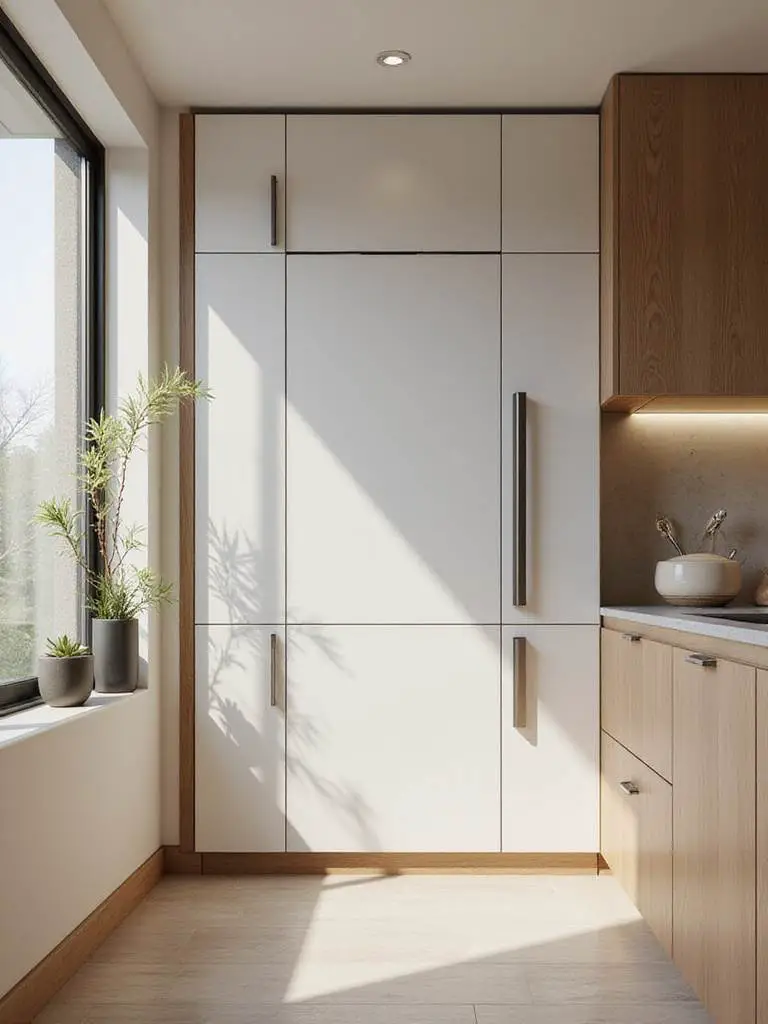
The hand-finishing process creates variations that ensure perfect color and grain matching between appliance panels and surrounding cabinetry. This attention to detail transforms utilitarian appliances into architectural elements that enhance rather than interrupt the design flow.
The unexpected environmental benefit comes from protecting appliances from kitchen grease and humidity, potentially extending their lifespan while maintaining optimal performance through proper ventilation and clearance planning.
17. Choose Sustainable Materials
Environmentally conscious material selection reduces the kitchen’s ecological footprint while creating healthier indoor environments. Reclaimed wood, recycled glass countertops, and low-VOC finishes contribute to sustainability goals without compromising style or durability.
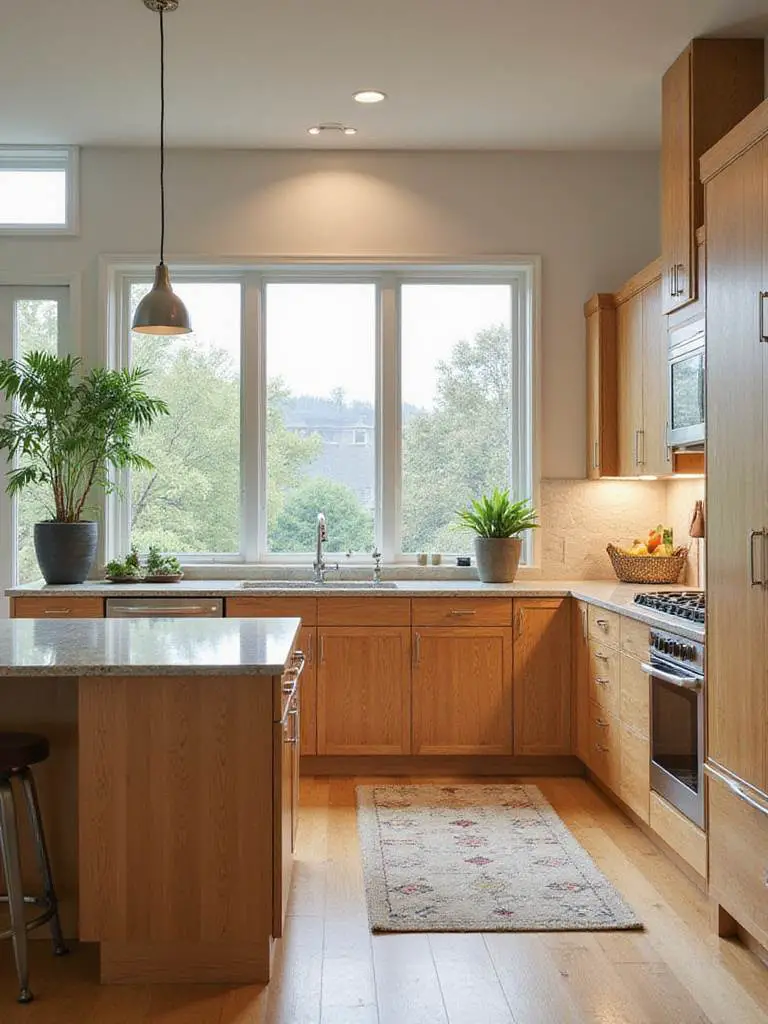
The forest where sustainable materials originate often represents responsible forestry practices that maintain biodiversity while providing renewable resources. FSC-certified wood ensures that harvesting practices support long-term forest health, while recycled content diverts waste from landfills.
- Countertops: Recycled glass, reclaimed wood, or responsibly sourced stone
- Cabinetry: FSC-certified wood with low-VOC finishes
- Flooring: Bamboo, cork, or reclaimed hardwood
- Hardware: Recycled metal or sustainably sourced materials
Local sourcing reduces transportation emissions while supporting regional economies and craftspeople who understand local climate conditions and aesthetic preferences.
18. Design Flexible Seating Solutions
Adaptable seating arrangements allow kitchens to transform from intimate breakfast nooks to larger gathering spaces for entertaining. Extendable tables, moveable islands, and modular seating systems provide versatility without requiring permanent commitment to a single configuration.
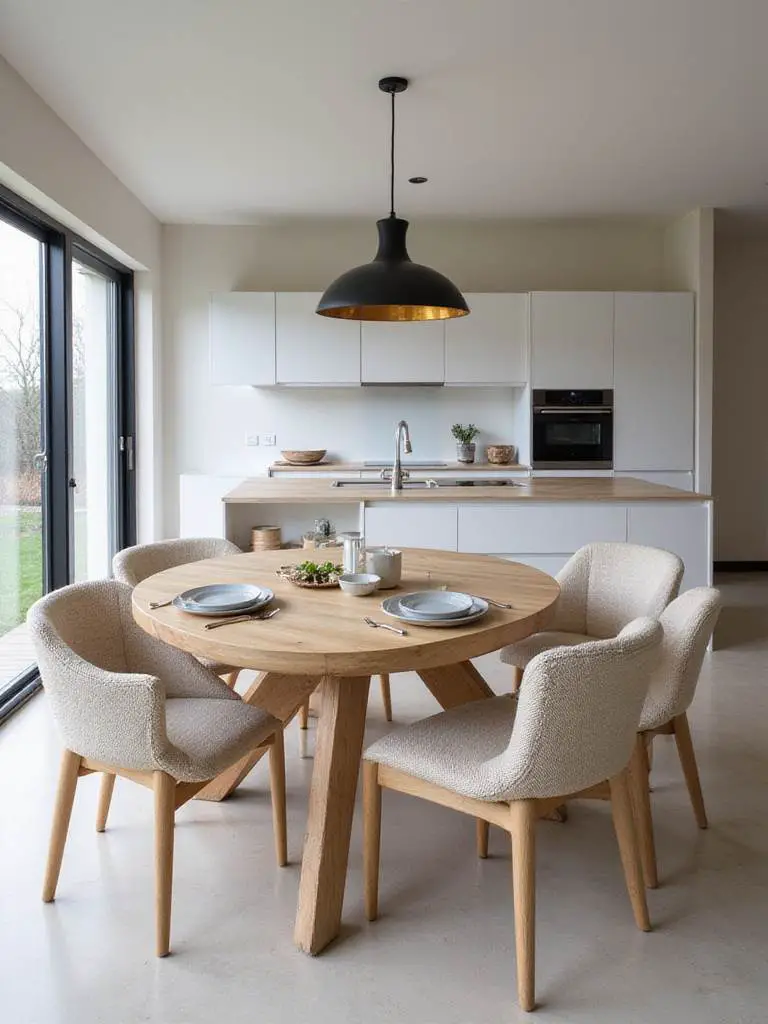
The challenge of creating flexible spaces becomes easier when furniture serves multiple purposes—storage ottomans provide seating and organization, while nesting stools tuck away when not needed. Counter-height seating at islands creates casual dining opportunities while maintaining sight lines across open-concept spaces.
This season’s design language speaks to the need for adaptability in modern living, where spaces must serve multiple functions throughout the day while maintaining their aesthetic appeal and comfort.
Conclusion
These 18 modern kitchen layout ideas represent a comprehensive approach to creating spaces that honor both beauty and functionality. From the foundational principles of workflow optimization to the sophisticated integration of technology and sustainable materials, each concept contributes to a kitchen that truly serves as the heart of contemporary living.
The transformation of your kitchen begins with understanding how these elements work together—ergonomic design supporting daily comfort, smart storage eliminating clutter, and flexible layouts adapting to changing needs. When thoughtfully implemented, these modern kitchen layout ideas create environments that reduce stress, increase efficiency, and enhance the joy of cooking and gathering.
Your kitchen’s potential extends far beyond its current limitations. By embracing these innovative approaches, you’re not just renovating a room—you’re crafting a space that will adapt and evolve with your lifestyle for years to come. The investment in thoughtful design pays dividends in daily satisfaction, entertaining success, and long-term home value.
