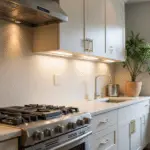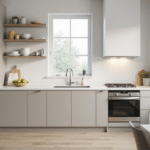Hey there, fellow home enthusiasts! Zara here, and boy, do I have a treat for you today. We’re diving into the world of modern kitchen layouts, and let me tell you, it’s a journey that’ll make your taste buds tingle and your design senses sing.
Picture this: You’re standing in the heart of your home, surrounded by sleek lines, smart storage, and a flow that feels as natural as the breeze through your window garden. That’s the magic of modern kitchen layouts, my friends. They’re not just about looking good (though they certainly do that); they’re about creating a space where form and function dance together in perfect harmony.
Now, I know what you’re thinking. “Zara, my kitchen is smaller than my vintage record collection!” or “I wouldn’t know where to start designing a modern kitchen!” Fear not, because whether you’re working with a cozy urban apartment or a sprawling suburban space, there’s a modern kitchen layout that’ll make your culinary dreams come true.

So, grab your favorite eco-friendly mug, fill it with some fair-trade coffee, and let’s embark on this journey to transform your kitchen into a sustainable, stylish, and supremely functional space. Trust me, by the time we’re done, you’ll be itching to whip up a storm in your new culinary haven!
Popular Kitchen Layouts
Alright, kitchen warriors, let’s talk about the bread and butter of modern kitchen layouts – the popular configurations that’ll make your space sing. Each of these layouts has its superpower, and choosing the right one is like finding the perfect rhythm for your culinary dance.
Galley Design
Imagine a kitchen that’s as efficient as a beehive and as sleek as a high-speed train. That’s the galley design for you! This layout is all about parallel power, with two walls of cabinets and appliances facing each other like old friends catching up over a cup of chai.
The galley design is a godsend for smaller spaces, making it a favorite in urban apartments. It’s like the Swiss Army knife of modern kitchen layouts – compact, multi-functional, and oh-so-clever.

L-Shape Arrangement
Now, let’s talk about the L-shape – the cool kid of modern kitchen layouts. This configuration is like that friend who always knows how to make the most of any situation. It hugs the corner of your room, creating a cozy nook that’s perfect for cooking up a storm.
The L-shape is a master of space utilization. It gives you plenty of counter space for chopping, mixing, and assembling, while also leaving room for a small dining area or even an island.
U-Shape Configuration
If the L-shape is the cool kid, then the U-shape is the overachiever of modern kitchen layouts. This configuration wraps around three walls, creating a cocoon of culinary creativity. It’s perfect for those who love to cook and have plenty of space to play with.
The U-shape is all about abundance – abundant counter space, abundant storage, and abundant possibilities. It’s like having your own personal cooking show set, with everything you need at your fingertips.
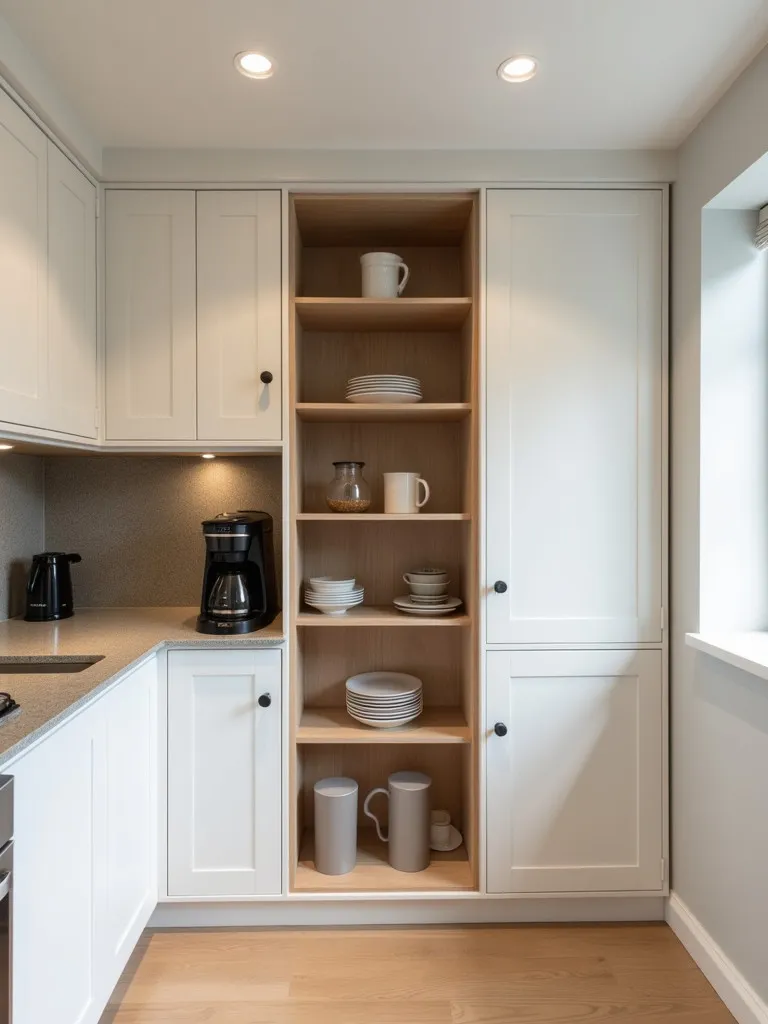
Island Integration
Last but certainly not least, let’s chat about islands – and I’m not talking about tropical getaways (though your kitchen can certainly feel like one with this layout!). Adding an island to your kitchen is like dropping the bass in your favorite song – it instantly elevates everything around it.
Islands are the chameleons of modern kitchen layouts. They can serve as extra prep space, a casual dining area, a homework station, or even a home for your sink or cooktop.
Remember, when it comes to choosing materials for a modern kitchen, these layouts offer endless possibilities. From sleek quartz countertops to sustainable bamboo cabinets, the world is your oyster (or your locally sourced, ethically-harvested mushroom, if you prefer).
Work Triangle Principle
Alright, my design-savvy friends, it’s time to talk about the holy grail of kitchen efficiency – the work triangle principle. Now, before you start imagining mystical shapes appearing in your kitchen, let me break it down for you in a way that’ll make you go, “Aha! Why didn’t I think of that?”
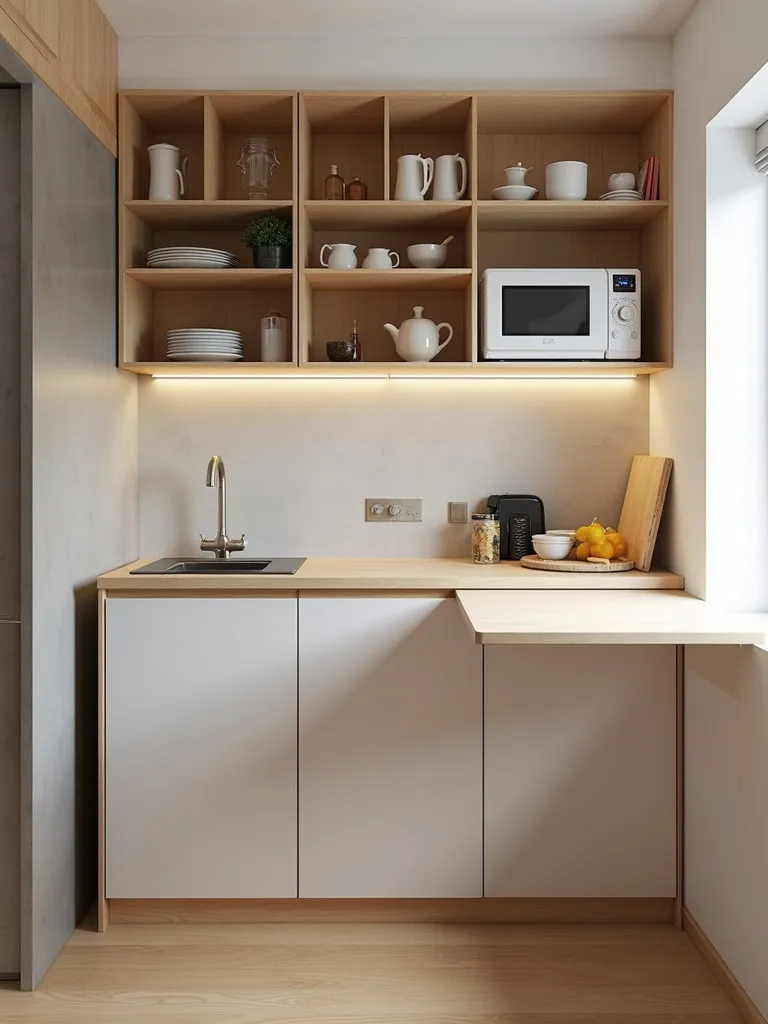
Understanding the Concept
The work triangle is like the sacred geometry of modern kitchen layouts. Picture this: you’re standing in your kitchen, and the three most-used areas – the sink, the stove, and the refrigerator – form the points of an imaginary triangle. This triangle is the superhero of kitchen design, swooping in to save you from unnecessary steps and wasted energy.
But here’s the kicker – it’s not just about slapping these three elements into a triangular formation and calling it a day. Oh no, my friends. The work triangle is all about finding that sweet spot between form and function, between “Wow, that looks amazing” and “Wow, cooking in here is a breeze.”
Benefits of the Triangle
Now, you might be wondering, “Zara, why should I care about some invisible triangle in my kitchen?” Well, let me tell you, this triangle is your ticket to kitchen nirvana. It’s all about efficiency, reduced traffic, improved safety, and enhanced workflow. Whether you’re a Michelin-star chef or a microwave maestro, the work triangle makes every task smoother and more intuitive.
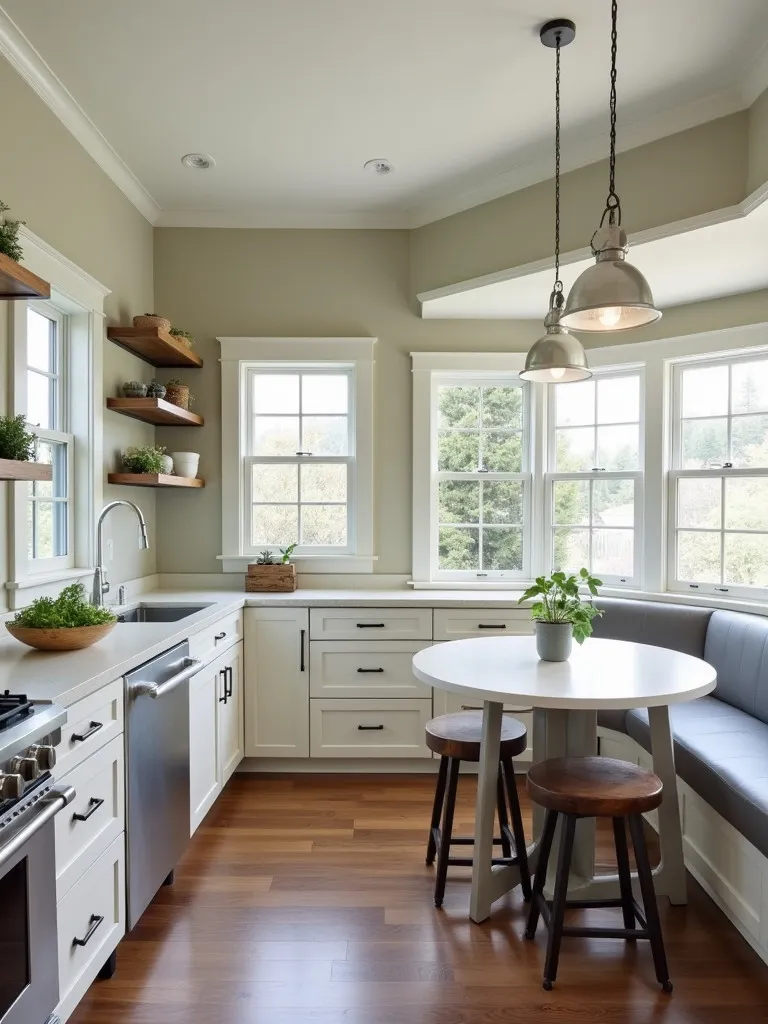
Implementing in Modern Kitchens
The beauty of the work triangle is its flexibility. Here’s how to make it work in modern kitchen layouts:
- Adapt to Your Space: In a galley kitchen, your triangle might be more linear. In an L-shaped kitchen, it might hug the corner.
- Consider Multiple Triangles: If you’re blessed with a larger space or love to cook with a partner, consider creating multiple work triangles.
- Integrate with Islands: An island can house one point of your triangle, usually the sink or cooktop.
- Think Vertically: In smaller kitchens, don’t forget to use vertical space. Wall-mounted modern kitchen lighting solutions can free up counter space while still illuminating your work triangle.
Remember, the work triangle isn’t a rigid rule – it’s more like a guideline that helps you create a kitchen that works for you. It’s about making your space functional and fabulous, efficient and elegant.
Space Efficiency Tips
Alright, my space-savvy friends, let’s talk about making the most of every nook and cranny in your modern kitchen layouts. Because let’s face it, whether you’re working with a cozy urban apartment or a sprawling suburban kitchen, who doesn’t want more space?
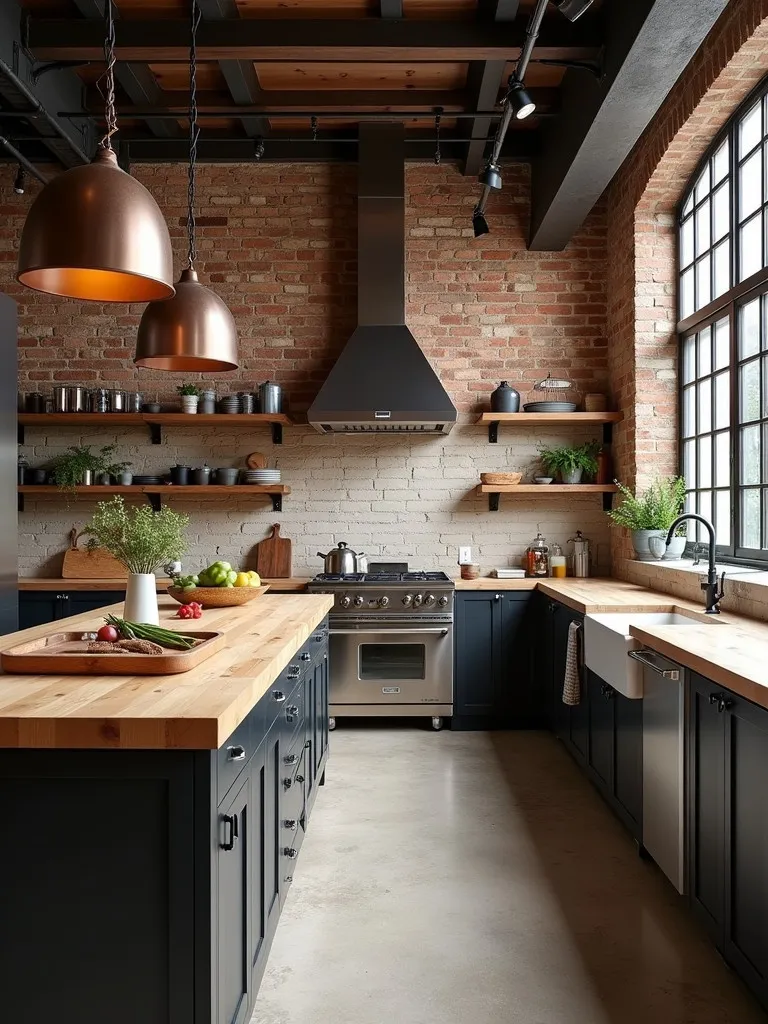
Optimize Storage Solutions
Optimizing your storage is like giving your kitchen a superpower – suddenly, everything has a place, and your space feels twice as big. Here’s how to work that storage mojo:
- Pull-out Pantry: Install a narrow pull-out pantry next to your fridge. It’s like having a secret agent of storage, sliding out when you need it and disappearing when you don’t.
- Drawer Dividers: Use adjustable drawer dividers to create custom spaces for your utensils, spices, and gadgets. It’s like Tetris for your kitchen tools!
- Magnetic Knife Strip: Free up drawer space by mounting a magnetic knife strip on the wall. It’s not just storage; it’s kitchen art!
- Corner Carousel: Don’t let those tricky corner cabinets go to waste. Install a lazy Susan or a pull-out carousel to make every inch count.
Utilize Vertical Space
When it comes to modern kitchen layouts, the sky’s the limit – literally! Don’t forget to look up and make use of that valuable vertical space. Here’s how to reach for the stars (or at least the ceiling) in your kitchen:
- Ceiling-Height Cabinets: Extend your cabinets to the ceiling. Those top shelves are perfect for storing less-used items or your secret stash of fair-trade chocolate.
- Hanging Pot Rack: Install a hanging pot rack over your island or peninsula. It’s like a chandelier but for your cookware!
- Wall-Mounted Shelves: Open shelving isn’t just trendy; it’s a space-saver’s best friend. Use them to display your prettiest dishes or your collection of succulents.
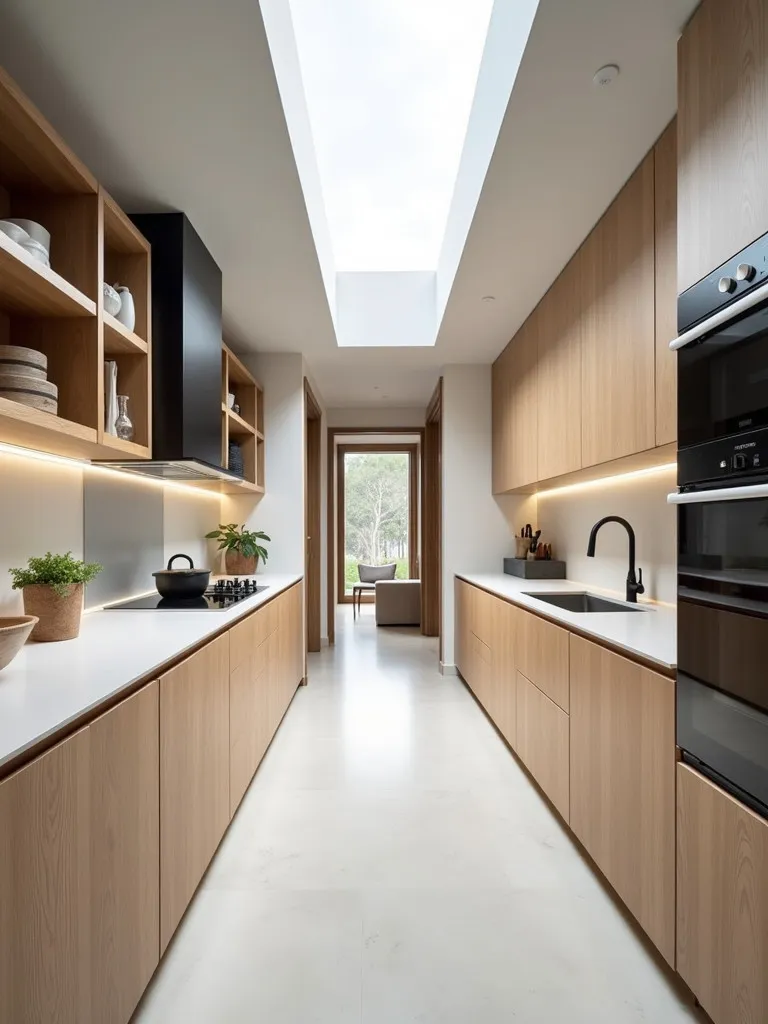
Maximize Corner Areas
Ah, corners – the final frontier of kitchen storage. These tricky spots can be a headache, but with a little creativity, they can become the heroes of your modern kitchen layouts. Here’s how to turn those corners into storage superstars:
- Corner Drawers: Swap out that awkward corner cabinet for deep, angled drawers. They pull out fully, giving you easy access to every last inch.
- L-Shaped Floating Shelves: Install L-shaped floating shelves in corners for a sleek, modern look that doesn’t waste an inch of space.
- Corner Sink: If your layout allows, consider a corner sink. It frees up valuable counter space and makes use of an often-overlooked area.
Design for Cooking Efficiency
Alright, my culinary comrades, let’s talk about turning your kitchen into a lean, mean, cooking machine. When it comes to modern kitchen layouts, efficiency isn’t just about saving time – it’s about creating a space where cooking feels as natural as breathing.
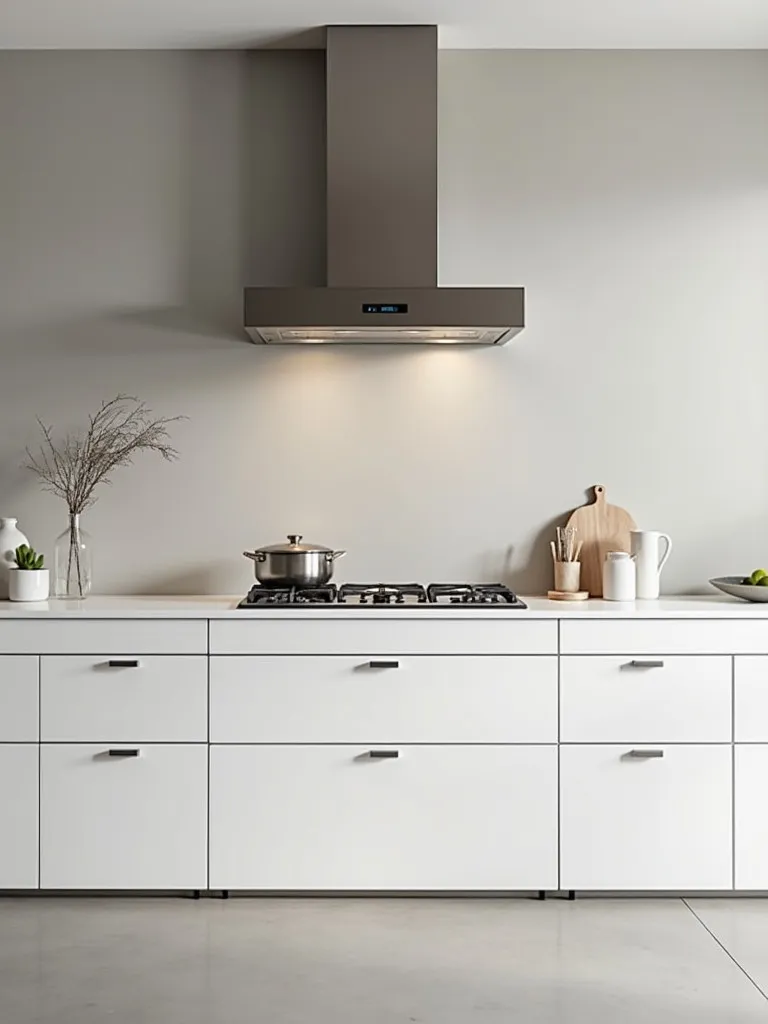
Streamline Workflow
Think of your kitchen workflow like a well-choreographed dance. Every step should flow smoothly into the next, with no awkward pauses or missteps. Here’s how to create a kitchen that moves to your rhythm:
- Zone Out: Create distinct zones for prepping, cooking, and cleaning. It’s like having different stages for your culinary performance.
- Prep Station: Set up a dedicated prep area with a cutting board, knives, and easy access to your sink. It’s your mise en place headquarters!
- Cooking Zone: Arrange your stovetop, oven, and microwave nearby. It’s like creating a heat hub for all your cooking adventures.
- Clean-Up Central: Position your sink and dishwasher near each other, with trash and recycling bins nearby. It’s the cleanup crew of your kitchen layout.
Simplify Appliance Placement
In the world of modern kitchen layouts, appliances are like the supporting cast in your cooking show. They should be there when you need them but never steal the spotlight. Here’s how to give your appliances their perfect roles:
- Refrigerator Placement: Position your fridge at the entrance of your kitchen triangle. It’s like the gatekeeper of your ingredients.
- Stove and Oven: Place these heat heroes away from windows to avoid drafts affecting cooking temperatures. It’s all about creating the perfect cooking climate.
- Microwave Location: Consider a microwave drawer or over-the-range model to save counter space. It’s like having a secret weapon hiding in plain sight.
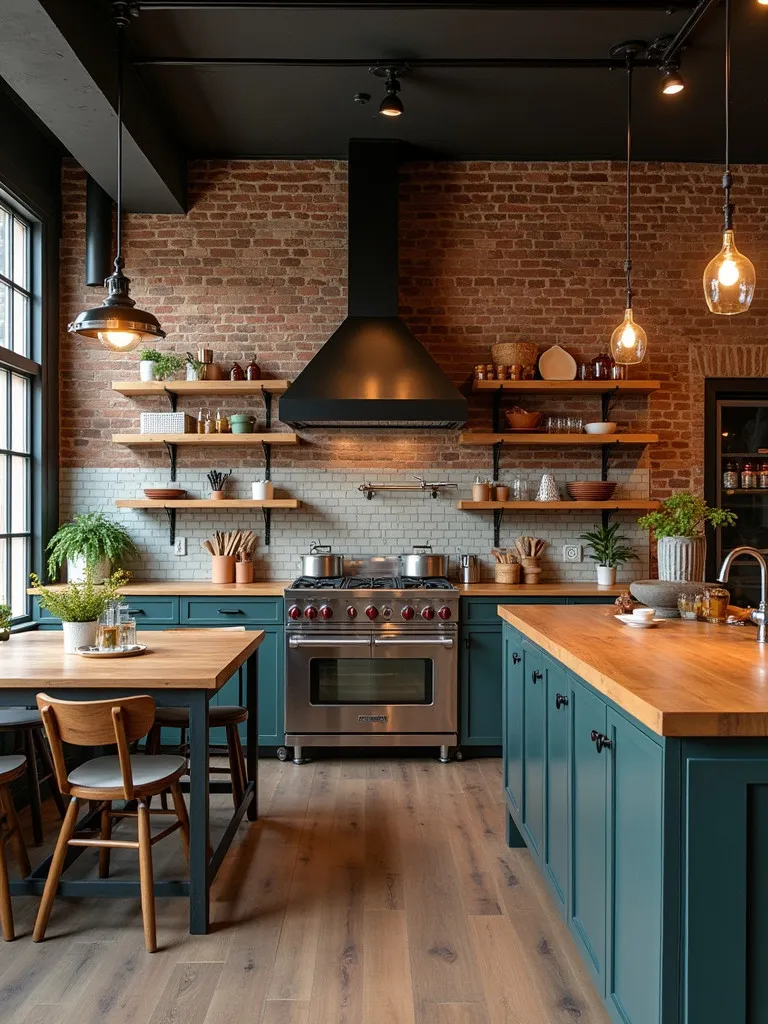
Enhance Accessibility
An efficient kitchen is an accessible kitchen. It’s about creating a space where everything is easy to reach and use, no matter your height, age, or ability. Let’s make your kitchen work for everyone:
- Varying Counter Heights: Include counters at different heights to accommodate various tasks and users. It’s like creating a multilevel stage for your culinary performances.
- Pull-Out Shelves: Install pull-out shelves in lower cabinets for easy access to pots and pans. No more Twister games just to reach the back of the cabinet!
- Task Lighting: Implement under-cabinet lighting to illuminate work areas. It’s like having a spotlight on your culinary creations.
Expanding Openness and Flow
Alright, my flow-loving friends, let’s talk about breaking down barriers – literally and figuratively – in your modern kitchen layouts. It’s time to say goodbye to cramped, closed-off kitchens and hello to spaces that breathe, connect, and inspire.
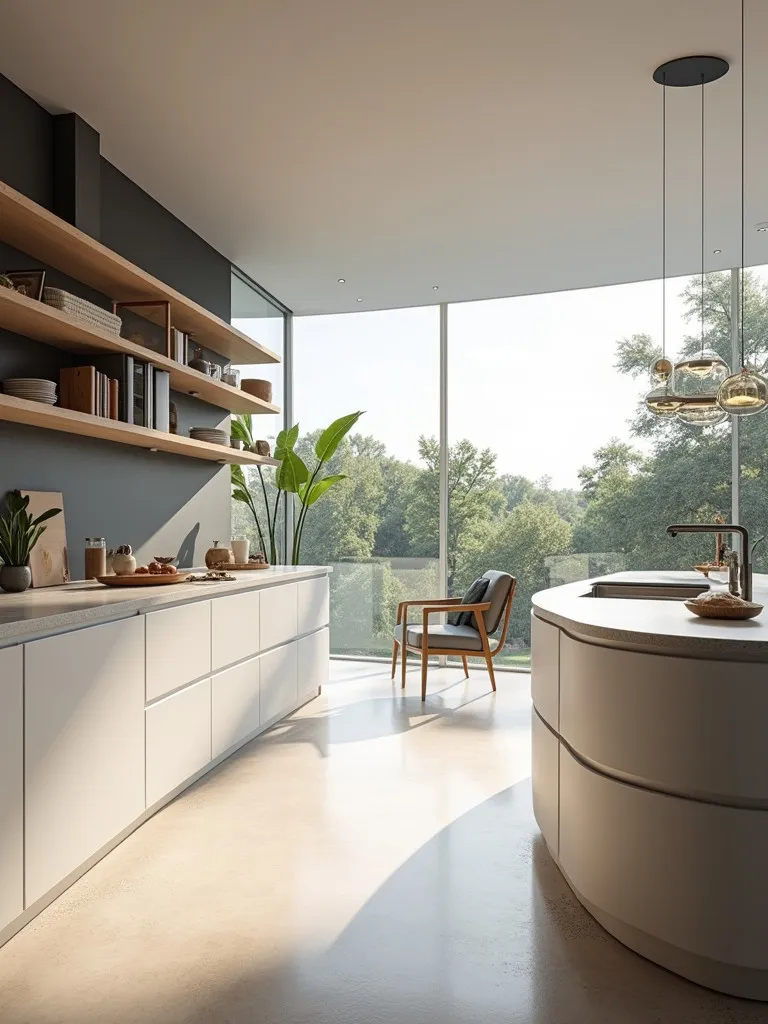
Open Plan Concepts
Picture this: You’re stirring a pot of your famous vegan chili, chatting with your bestie who’s perched at the island, while keeping an eye on the kids doing homework in the living room. That’s the magic of open-plan concepts in modern kitchen layouts. It’s like knocking down walls and opening up possibilities!
- Kitchen-Living Room Fusion: Blend your kitchen seamlessly with your living area. It’s not just a layout; it’s a lifestyle choice that brings people together.
- Island as a Bridge: Use a kitchen island as a natural bridge between your cooking and living spaces. It’s like creating a culinary stage where you’re both the star chef and part of the audience.
- Consistent Flooring: Extend the same flooring from your kitchen to adjacent areas. It’s like rolling out a welcome mat that invites people to flow between spaces.
Seamless Transitions
Transitions in modern kitchen layouts are like the rhythm section in a great band – they keep everything flowing smoothly without drawing attention to themselves. Here’s how to create those seamless vibes:
- Gradual Material Changes: If you’re using different materials in your kitchen and adjacent spaces, make the change gradual. It’s like a visual fade that gently guides the eye.
- Open Shelving: Use open shelving as a transition between full kitchen cabinetry and open living space. It’s like creating a gentle decrescendo in your kitchen symphony.
- Glass Partitions: If you need to define spaces without closing them off, consider glass partitions. They’re like the invisibility cloak of the design world – there, but not there!
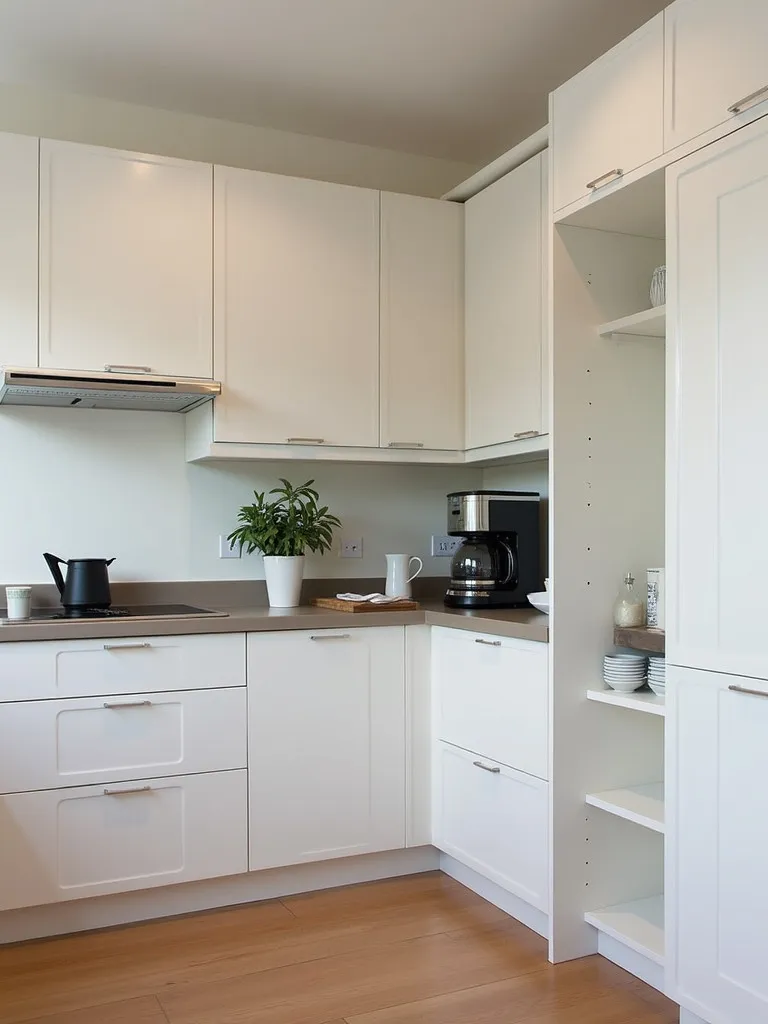
Visual Continuity
Visual continuity in modern kitchen layouts is all about creating a space that feels cohesive and intentional. It’s like ensuring your kitchen is singing the same tune as the rest of your home. Here’s how to hit those high notes:
- Repeating Elements: Echo design elements from your kitchen in adjacent spaces. A backsplash tile that reappears as a living room accent? That’s visual poetry, my friends!
- Color Threading: Weave accent colors from your kitchen throughout your open space. It’s like leaving a trail of breadcrumbs that leads the eye on a delightful journey.
- Coordinated Accessories: Choose accessories that complement both your kitchen and living spaces. It’s like finding the perfect backup singers for your design melody.
Entertaining and Multifunctionality
Alright, my social butterflies and multitasking mavens, let’s chat about making your kitchen the life of the party – and the command center of your daily life. In the world of modern kitchen layouts, gone are the days when kitchens were just for cooking. Today, they’re for living, laughing, working, and yes, even a little dancing (especially when that sourdough finally rises!).
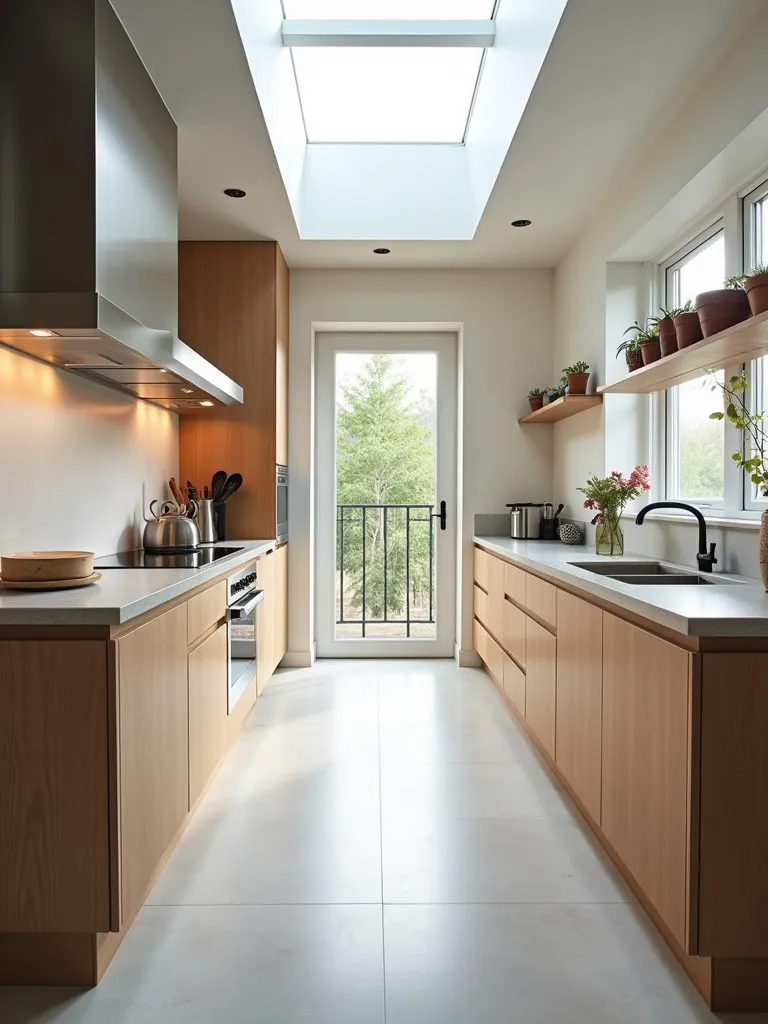
Choosing Versatile Appliances
When it comes to appliances in modern kitchen layouts, we’re looking for the overachievers – those multitasking marvels that can do it all. Here’s how to choose appliances that work as hard as you do:
- Smart Refrigerators: Opt for a fridge with a touchscreen that can display recipes, create shopping lists, and even see inside without opening the door. It’s like having a personal assistant that also keeps your oat milk cold!
- Multifunctional Ovens: Look for ovens with multiple functions like baking, roasting, and air frying. It’s like having a culinary Swiss Army knife in your kitchen.
- Induction Cooktops: These sleek cooktops are not only energy-efficient but can also double as extra counter space when not in use. Talk about a space-saving superhero!
Incorporate Social Spaces
Your kitchen isn’t just for cooking – it’s for connecting. Here’s how to create social spaces that’ll make your kitchen the hottest spot in town:
- Conversation-Friendly Islands: Design your island with an overhang for bar stools. It’s like creating front-row seats for your culinary show.
- Cozy Nook: Carve out a small seating area in or near your kitchen. It’s the perfect spot for morning coffee chats or evening wind-downs.
- Interactive Cooking Station: Set up an area where guests can participate in meal prep. Cooking together is like a team-building exercise but with better snacks!
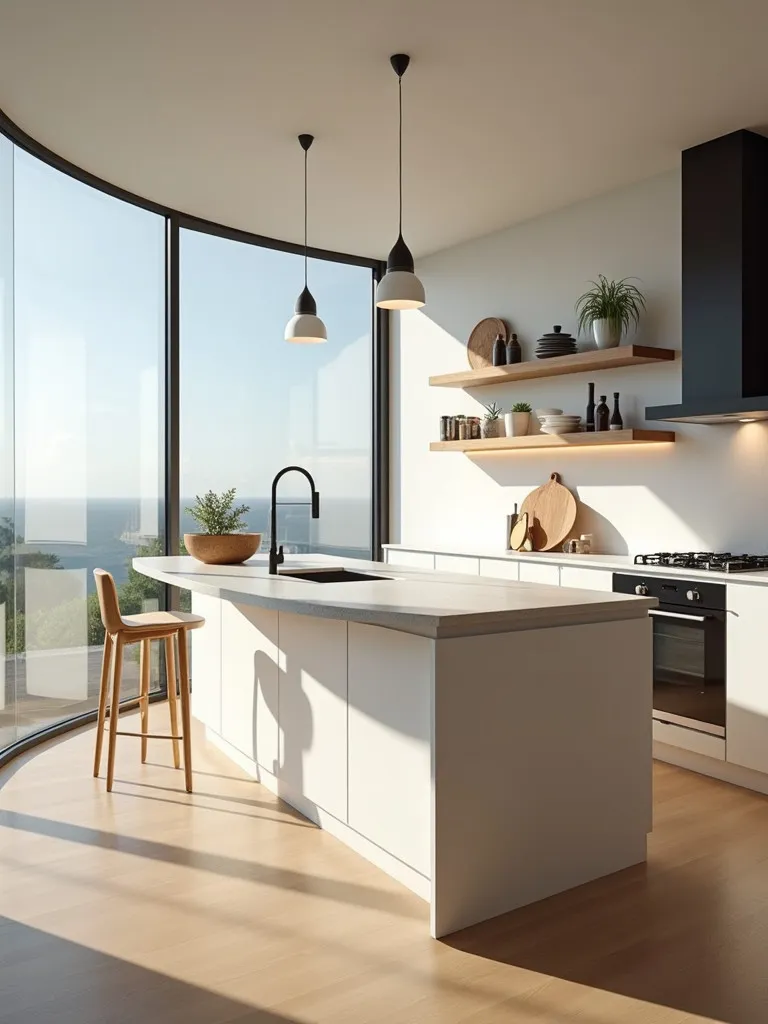
Flexible Dining Options
In the world of modern kitchen layouts, dining options should be as flexible as a yoga instructor. Here’s how to create dining spaces that can bend and stretch to fit any occasion:
- Extendable Tables: Choose a dining table that can expand to accommodate extra guests. It’s like having a table that grows along with your guest list!
- Kitchen Island Dining: Design your island with enough overhang to double as a casual dining spot. It’s perfect for quick breakfasts or intimate dinners.
- Fold-Down Tables: Install a wall-mounted table that can be folded down when not in use. It’s like having a dining table with a disappearing act!
Final Remarks
Wow, what a journey we’ve been on, my kitchen design adventurers! We’ve explored the nooks and crannies of modern kitchen layouts, from the efficient work triangle to the social butterfly’s dream entertaining space. But before we hang up our designer hats, let’s take a moment to reflect on the beautiful kitchen symphony we’ve composed together.
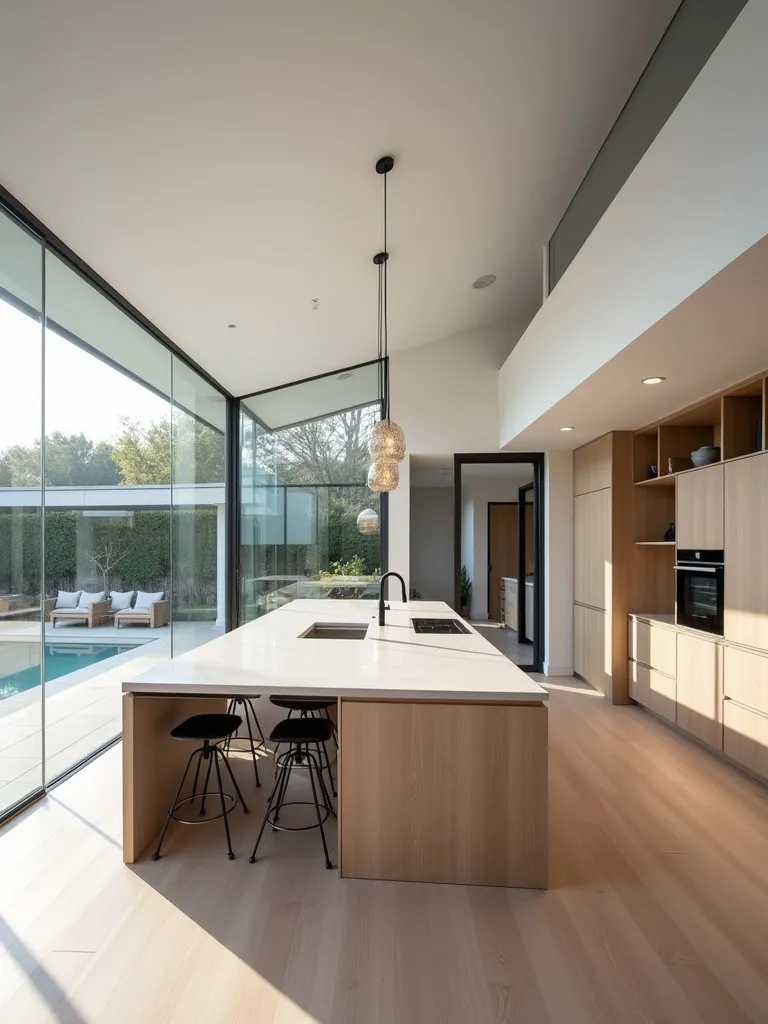
Remember, creating the perfect modern kitchen layout isn’t about following a rigid set of rules. It’s about finding that sweet spot where functionality meets your unique style and needs. It’s about crafting a space that makes your heart sing every time you walk in, whether you’re whipping up a gourmet vegan feast or just reheating last night’s leftovers.
As you embark on your kitchen transformation journey, keep these key points in mind:
- Efficiency is Key: Whether you’re working with a galley, L-shape, U-shape, or island layout, make that work triangle sing!
- Storage is Your Friend: From vertical spaces to clever corner solutions, every inch counts in a well-designed kitchen.
- Flow Like Water: Create a space that allows for smooth movement and seamless transitions between your kitchen and living areas.
- Multitask Like a Pro: Choose versatile appliances and design flexible spaces that can adapt to your ever-changing needs.
- Entertain with Ease: Don’t forget to incorporate social spaces and flexible dining options. Your kitchen should be ready to party at a moment’s notice!
Most importantly, remember that your kitchen is a reflection of you. It should be a space that inspires you, comforts you, and yes, occasionally challenges you to try that complicated recipe you’ve been eyeing.



