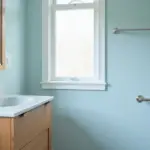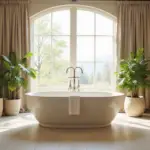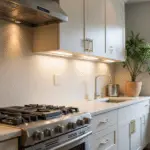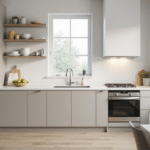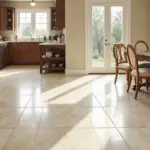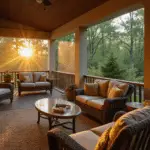That forgotten space under your roof? It’s actually a blank canvas waiting to be transformed into your dream bedroom. Attics bring built-in character with their sloped ceilings and unique architecture—features that would cost a fortune to create elsewhere in your home.
I’ve spent years helping clients transform these overlooked spaces into serene retreats that balance traditional Japanese minimalism with modern functionality. The results are often the most distinctive and personal rooms in the entire house. Let’s explore 24 attic bedroom ideas that maximize both space and style.
1. Maximize Space Magic: Built-in Storage Solutions for Attic Bedrooms
Attic bedrooms present a unique design puzzle with their sloped ceilings and unusual angles. Standard furniture pieces often waste space or look awkward in these uniquely shaped rooms. The solution? Custom built-ins that embrace rather than fight against the architecture.

Unlike bulky freestanding furniture, built-ins seamlessly integrate with your attic’s quirky angles, transforming those awkward nooks into valuable storage. Think drawers tucked under eaves, cabinets following roof slopes, and shelving that maximizes every vertical inch. These custom solutions create a streamlined look while dramatically increasing your storage capacity.
Pro tip: Consider creating a hidden walk-in closet behind a false wall built into the slope of your attic. This maximizes otherwise unusable space while maintaining the room’s clean aesthetic.
Here’s where it gets interesting—once you’ve mastered storage, you can focus on embracing those distinctive sloped ceilings that give attic bedrooms their unique character.
2. Sloped Ceiling Savvy: Creative Layouts to Embrace Attic Angles
Those angled ceilings aren’t a design flaw—they’re your attic bedroom’s signature feature. The key is strategic furniture placement that works with, not against, the architecture. Position your bed against the lowest part of the sloped ceiling to minimize head-bumping and maximize spaciousness where you need it most.

Low-profile furniture becomes your ally in these spaces. Platform beds, floor cushions, and smaller dressers keep the room from feeling cramped. Reserve your tallest walls for vertical storage like wardrobes and bookshelves. Most importantly, maintain clear pathways—clutter-free movement is essential in an attic bedroom where navigating angles already requires some mindfulness.
Design insight: Create a cozy reading nook under the eaves with a comfortable chair, small table, and reading lamp. This transforms what might be “wasted” space into a functional retreat within your retreat.
The tricky part is dealing with limited natural light, which brings us to one of the most transformative additions for any attic bedroom—skylights.
3. Let the Light In: Skylight Strategies for Bright Attic Bedrooms
Tucked under the roof, attic bedrooms often suffer from limited natural light. Traditional windows may be few or nonexistent, creating a space that feels dark and confined. Skylights solve this problem brilliantly by bringing direct sunlight from above, completely transforming the room’s atmosphere.

The variety of skylight options means there’s a solution for every attic. Fixed skylights offer an affordable light boost, while venting models provide both illumination and fresh air circulation. Tubular skylights work well in smaller spaces, and roof windows can be installed on low-sloped roofs for even more light and ventilation. Each option creates a connection to the sky that makes your attic feel more expansive and alive.
Dream feature: Install a skylight directly above your bed for stargazing at night—turning your attic bedroom into a romantic observatory.
What complicates this is finding the right color palette to enhance that newfound light. Let’s look at how paint colors can further expand your attic space.
4. Light & Airy Dreams: Paint Colors to Expand Your Attic Bedroom
Paint isn’t just decoration in an attic bedroom—it’s a spatial tool. Dark colors can make these already-challenging spaces feel smaller and even claustrophobic, especially with limited natural light and unique angles. The right palette, however, can visually expand your attic into something truly special.

Light and airy colors work wonders in these spaces. Whites, soft neutrals like light grays and beiges, and pale pastels reflect light rather than absorb it, bouncing illumination throughout the room. This simple choice makes your attic bedroom feel significantly larger and more inviting, even with the most challenging architecture.
- White (pure or warm-toned)
- Soft gray
- Pale blue
- Light sage
- Blush pink
- Cream
The heart of the matter is creating a sense of expansion while maintaining coziness—a balance attic bedrooms are uniquely positioned to achieve with the right color choices.
5. Eavesdropping on Cozy: Crafting a Nook Under Sloped Ceilings
Those sloped ceilings that seem challenging? They’re actually creating natural nooks begging to be utilized. Transforming these spaces into dedicated relaxation zones adds both function and charm to your attic bedroom while maximizing every square inch.

A well-designed nook under sloped ceilings creates an intimate retreat within your bedroom—perfect for reading, meditation, or simply enjoying a cup of tea. By adding soft seating, proper lighting, and perhaps built-in shelving, you convert what might be considered awkward architecture into the most cherished spot in your home. These nooks naturally create a sense of embrace and protection that’s deeply comforting.
“The most interesting spaces embrace their quirks rather than try to hide them. An attic nook celebrates the very feature most people would consider a challenge.” — Kai Nakamura
My breakthrough came when I realized these nooks connect us to something primal—the feeling of shelter that’s at the core of traditional Japanese design. Next, let’s explore how exposing structural elements adds even more character to your attic retreat.
6. Rustic Rafter Retreat: Exposing Beams for Attic Bedroom Charm
Exposed beams transform an attic bedroom from ordinary to extraordinary with minimal effort. These structural elements bring instant architectural interest, creating a focal point that draws the eye upward and highlights the unique shape of your attic. Rather than hiding these features, celebrating them adds authentic character impossible to replicate elsewhere.

The style of exposed beams can dramatically shift your room’s aesthetic. Rough-hewn beams create rustic charm, while smooth painted beams offer contemporary elegance. Whitewashed beams strike a balance between rustic and bright. Each approach adds texture and dimension to your attic bedroom while honoring the building’s structural heritage.
Style tip: Incorporate fairy lights or string lights along the beams for a magical and whimsical touch that enhances the room’s architecture while adding ambient lighting.
The missing piece is finding the right design approach to complement these architectural features. Let’s examine how minimalist design principles can create serenity in your attic retreat.
7. Less is More Loft: Minimalist Design for Serene Attic Bedrooms
Minimalist design and attic bedrooms are natural partners. This approach directly addresses common attic challenges like limited space and awkward angles by prioritizing only essential items and creating visual breathing room. The result is a serene space that feels intentional rather than cramped.

The key elements of minimalist attic design include a neutral color palette, clean lines, and multifunctional furniture. Built-in storage keeps visual clutter at bay, while carefully chosen furniture pieces serve specific purposes without overwhelming the space. Natural light becomes a design element itself, enhanced by the absence of unnecessary items that would block or absorb it.
- Choose multi-purpose furniture
- Incorporate hidden storage solutions
- Select a cohesive, limited color palette
- Prioritize quality over quantity
- Maintain clear floor space for movement
- Let architectural features be the focus
Let me paint you a picture of what happens when we shift from minimalist restraint to the expressive freedom of bohemian design in an attic setting.
8. Boho Attic Bliss: Injecting Bohemian Vibes into Your Space
Bohemian style embraces the unconventional—making it perfect for attic bedrooms with their inherent uniqueness. This free-spirited aesthetic celebrates the eclectic and personal, transforming potential design challenges into opportunities for creative expression and comfort.

Creating a boho attic retreat is about layering textures, mixing patterns, and incorporating natural materials. Rattan furniture, macramé wall hangings, and an abundance of plants bring organic elements into the space. Vintage pieces add character, while global textiles introduce color and pattern. The result is a deeply personal space that feels collected over time rather than designed in a day.
Boho essentials:
- Layered textiles (rugs, throws, pillows)
- Plants in various containers
- Natural materials (rattan, jute, wood)
- Global influences (Moroccan poufs, Indian throws)
- Vintage or handcrafted items
- Mixed patterns and textures
Things took an interesting turn when I realized we could shift from bohemian exuberance to romantic intimacy—another style perfectly suited to attic architecture.
9. Romance in the Rafters: Creating a Dreamy and Romantic Attic Bedroom
There’s something inherently romantic about attic spaces—perhaps it’s their secluded nature or the way sloped ceilings create intimacy. Leaning into this quality can transform your attic bedroom into a dreamy sanctuary that feels removed from everyday life.

Romantic attic bedrooms focus on soft elements: gentle lighting through dimmers and warm-toned lamps, plush bedding in luxurious fabrics, and a calming color palette of soft neutrals or blush tones. Tactile comfort becomes paramount with velvet cushions, faux fur throws, and high-thread-count linens. Personal touches like framed love letters, cherished mementos, or artwork with special meaning complete the romantic atmosphere.
“Romance in design isn’t about frills—it’s about creating a space that embraces you, that makes you want to linger. Attics naturally create this feeling with their architecture.” — Kai Nakamura
The crucial element is balancing dreamy aesthetics with practical storage. Let’s explore how vertical solutions maximize space in these unique rooms.
10. Vertical Victory: Tall Shelves and Storage for Maximizing Attic Space
When floor space is limited, the only direction to go is up. Vertical storage solutions are game-changers in attic bedrooms, utilizing wall areas that might otherwise remain empty while preserving precious floor space for movement and larger furniture pieces.

Tall, narrow shelving units or custom-built vertical storage systems transform your attic walls into functional storage zones. They draw the eye upward, creating a sense of height that’s particularly beneficial in rooms with low ceilings. Books, decorative objects, folded clothing, and storage boxes can all find homes in these space-saving solutions, keeping your attic bedroom organized without sacrificing style.
Design hack: Custom-built shelving that conforms to the unique angles of your attic ceiling maximizes every inch while creating a built-in architectural feature that looks intentional rather than retrofitted.
Let me show you another perspective on how to anchor your bed—the centerpiece of any bedroom—in these uniquely shaped spaces.
11. Headboard Heights: Statement Headboards to Anchor Your Attic Bed
In attic bedrooms with sloped ceilings, the traditional tall headboard often won’t work. But that doesn’t mean you should skip this important design element. A headboard, even a shorter one, serves as a visual anchor for your bed, preventing it from feeling like it’s floating in an undefined space.

Low-profile headboards work beautifully in attics, providing definition without competing with ceiling slopes. Consider wider headboards that extend beyond the width of your bed to create visual impact without height. Upholstered options add texture and comfort, while wooden headboards bring warmth. For a truly custom look, wall-mounted headboards that follow the angle of your ceiling create a seamless integration with the architecture.
Style suggestion: A low, wide headboard upholstered in textured fabric adds visual interest without taking up too much vertical space, creating a focal point that works with your attic’s unique proportions.
It works something like this—once your bed is properly anchored, you can focus on creating specialized zones within your attic bedroom, starting with a cozy reading corner.
12. Bookworm’s Burrow: Designing a Cozy Reading Corner in Your Attic
Attic bedrooms often have natural nooks that make perfect reading corners. These spaces, created by dormers or eaves, can be transformed into dedicated reading retreats that add functionality to your bedroom while maximizing otherwise awkward areas.

The perfect attic reading corner combines comfort, good lighting, and smart storage. Start with a comfortable chair or chaise lounge sized appropriately for the space. Add a small side table for books and beverages. Layer lighting with a combination of natural light (if possible) and task lighting for evening reading. Finally, incorporate accessible storage for books and reading accessories—floating shelves or a small bookcase keep favorites within reach without cluttering the space.
Reader’s essentials:
- Comfortable, properly scaled seating
- Adjustable task lighting
- Small side table
- Book storage within reach
- Soft throw blanket
- Supportive cushions
You might be wondering how to further soften these angular spaces. The answer is surprisingly simple—plants bring organic shapes and natural energy to attic bedrooms.
13. Green Attic Getaway: Bringing Nature Indoors with Plants
Plants transform attic bedrooms in multiple ways. They soften the often-angular architecture with organic forms, improve air quality by filtering toxins and releasing oxygen, and create a connection to nature in what might otherwise feel like a removed space. This natural element brings life and energy to your attic retreat.

Choosing the right plants for an attic bedroom requires considering light levels and temperature fluctuations. Low-light tolerant varieties like snake plants, ZZ plants, and pothos thrive even with limited sunlight. If your attic experiences temperature swings, select hardy species that can adapt to changing conditions. Hanging plants and trailing varieties are particularly effective in attics, as they can be positioned to cascade from shelves or beams, adding visual interest without consuming floor space.
Plant suggestions for attics:
- Snake plant (tolerates low light and drought)
- Pothos (trailing vine that thrives in various conditions)
- ZZ plant (extremely low-maintenance)
- Spider plant (adaptable and air-purifying)
- Peace lily (thrives in low light, indicates when watering is needed)
The stumbling block is often limited natural light. Let’s explore how mirrors can amplify whatever light is available in your attic bedroom.
14. Mirror, Mirror on the Wall: Using Mirrors to Amplify Light and Space
Mirrors are design magic in attic bedrooms. They reflect light, making the space brighter and creating the illusion of more room—two benefits particularly valuable in these often-compact areas. A strategically placed mirror can completely transform how spacious your attic bedroom feels.

The key is positioning mirrors to maximize their impact. Place them opposite windows or skylights to bounce natural light throughout the room. Consider a full-length mirror on a door or wall to visually lengthen the space. Mirrored furniture or cabinet fronts add functionality while enhancing light. Even small mirror groupings can create interest while brightening dark corners. The result is an attic that feels more open, airy, and connected.
Mirror placement strategies:
- Opposite windows or skylights to reflect natural light
- On sloped walls to minimize the perception of angles
- As part of built-in furniture to create depth
- In groupings to create visual interest while amplifying light
Do you see how huge that is? With mirrors maximizing perceived space, let’s look at furniture choices that physically maximize your attic bedroom’s usable area.
15. Low-Profile Living: Furniture Choices for Spacious Attic Bedrooms
Furniture selection makes or breaks an attic bedroom. Tall pieces fight against sloped ceilings, creating visual tension and wasting space. Low-profile furniture, on the other hand, works harmoniously with attic architecture, maximizing headroom and maintaining an open, airy feel.

Platform beds are attic bedroom heroes—their low height preserves precious vertical space while creating a modern, grounded look. Floor cushions offer flexible seating without bulk. Floating shelves and wall-mounted nightstands provide function without footprint. Storage benches serve dual purposes—seating and organization—without visual weight. These choices keep the room feeling spacious while providing all necessary functionality.
“In traditional Japanese design, furniture has always been low to the ground. This isn’t just aesthetic—it’s practical. The same principle applies perfectly to attic bedrooms.” — Kai Nakamura
The game-changer happened as I realized lighting design is just as important as furniture in these unique spaces. Let’s explore how recessed lighting can transform your attic bedroom.
16. Illuminate with Intention: Recessed Lighting for a Sleek Attic Look
Lighting in attic bedrooms presents unique challenges. Traditional fixtures often protrude too far into limited headroom, creating obstacles and visual clutter. Recessed lighting solves these problems elegantly, providing ample illumination without sacrificing precious vertical space.

Installing recessed lights flush with the ceiling maintains clean lines while delivering functional illumination. Create layers of light by placing recessed fixtures strategically—general lighting throughout the room, task lighting over specific areas like reading nooks, and accent lighting to highlight architectural features. Dimmers add versatility, allowing you to adjust the mood from energizing to relaxing. The result is a well-lit space that feels open and uncluttered.
Lighting plan essentials:
- General illumination for overall brightness
- Task lighting for specific activities
- Accent lighting to highlight architectural features
- Dimmers for adjustable ambiance
- Consistent color temperature throughout fixtures
What unfolded next was the realization that pendant lights can complement recessed lighting, adding style while maintaining function in attic bedrooms.
17. Pendant Perfection: Adding Ambiance with Stylish Pendant Lights
Pendant lights offer the perfect balance of form and function in attic bedrooms. They provide focused illumination without consuming floor or table space—ideal for areas where traditional lamps won’t fit. More importantly, they add personality and style, creating visual interest in a space defined by its architecture.

The key to successful pendant lighting in attics is proper placement and adjustment. Choose fixtures with adjustable cords to accommodate sloped ceilings, ensuring they hang straight regardless of the angle above. Position them strategically—over bedside tables to replace traditional lamps, above reading nooks for focused light, or in clusters at varying heights to create visual interest. Slim or transparent designs maintain an airy feel, while more substantial fixtures can serve as statement pieces.
Design tip: Create a cozy reading nook with a single, oversized pendant light hanging above a comfortable armchair. This defines the space while providing perfect task lighting for reading.
The potential here is enormous when we consider how these design principles can be adapted for different users. Let’s see how attic bedrooms can be transformed into magical spaces for children.
18. Kid-Friendly Heights: Designing a Fun and Functional Kids’ Attic Bedroom
Children see attic spaces differently than adults—what might seem like awkward architecture to us often represents magical potential to them. Sloped ceilings create cave-like spaces perfect for reading nooks, the feeling of a secret hideaway, or even an indoor tent. With thoughtful design, an attic bedroom can become a child’s dream space.

Safety and functionality must come first in kids’ attic bedrooms. Pad low beams to prevent bumped heads, use light colors to maximize space perception, and incorporate ample storage for toys and clothing. Scale furniture appropriately—child-sized pieces fit better under sloped ceilings while leaving more floor space for play. Define zones for sleeping, playing, and studying to create an organized environment that grows with your child.
Creative kid spaces:
- Built-in bed nooks under eaves
- Reading corners with floor cushions
- Custom loft beds with slides or climbing walls
- Chalkboard or magnetic paint on one wall
- Hidden storage disguised as play features
You might be wondering how these same attic spaces can work for adults visiting your home. Let’s explore creating guest accommodations in your attic.
19. Welcoming Guests Upstairs: Creating a Comfortable Guest Attic Bedroom
Guest rooms should feel welcoming and comfortable, regardless of their location in your home. Attic guest bedrooms offer visitors privacy and separation from the main living areas—a benefit that often outweighs the potential challenges of these unique spaces. With thoughtful design, you can create a guest retreat that feels like a boutique hotel room rather than an afterthought.

Making an attic guest room successful requires addressing several key factors. Maximize natural light and supplement with layered artificial lighting to prevent the space from feeling dark or confined. Declutter ruthlessly—guests need surface space for their belongings. Address temperature regulation with proper insulation, fans, or space heaters as needed. Most importantly, provide essential amenities like accessible outlets, reading lights, and a place to hang clothes. These thoughtful touches transform your attic into a guest haven.
Guest room essentials:
- Comfortable bedding with extra pillows and blankets
- Bedside lighting and convenient outlets
- Clear surface space for personal items
- Hanging space for clothes
- Mirror for getting ready
- Basic toiletries and fresh towels
The breakthrough came when I realized the same principles that make guest rooms comfortable can be applied to creating luxury features like walk-in wardrobes in attic bedrooms.
20. Walk-in Wardrobe Wonders: Building a Closet in Your Attic Bedroom
Walk-in wardrobes add both luxury and functionality to attic bedrooms. They transform potentially awkward spaces into organized storage areas, keeping the main bedroom uncluttered and serene. Custom-designed walk-ins can utilize otherwise unusable nooks, turning spatial challenges into organizational advantages.

Planning an attic walk-in wardrobe requires careful consideration of ceiling height, lighting, and ventilation. Design custom storage that follows the roof’s slope—lower areas for drawers and shoes, taller sections for hanging clothes. Incorporate proper lighting to make the space functional, including task lighting for seeing colors accurately. Add a ventilation solution to prevent mustiness in what might otherwise be a closed-off area. The result is a custom storage solution that adds significant value to your attic bedroom.
Design hack: Utilize the eaves by designing custom shelving that follows the slope of the roof, maximizing storage in low-ceiling areas that would otherwise go unused.
Let that sink in for a moment—we can transform even the most challenging spaces into functional features. Now let’s explore how structural changes like dormer windows can dramatically enhance your attic bedroom.
21. Dormer Delight: Expanding Space and Light with Dormer Windows
Dormer windows are transformative additions to attic bedrooms. These projections from the sloped roof create additional headroom, floor space, and natural light—addressing the three most common challenges of attic design in one architectural feature. They break up the monotony of sloped ceilings, creating visual interest while dramatically improving functionality.

Different dormer styles offer various benefits and aesthetic qualities. Gable dormers with their triangular roofs provide maximum headroom and a traditional look. Shed dormers with single-sloped roofs maximize interior space and work well for creating larger open areas. Hip dormers with slopes on all sides offer a more subtle exterior appearance while still providing interior benefits. Each style can be customized to complement your home’s architecture while transforming your attic bedroom’s usability.
Functional idea: Create a cozy reading nook nestled beneath a dormer window, complete with a comfortable armchair, soft lighting, and bookshelves. This makes the most of the additional space and light the dormer provides.
The ripple effects are enormous when we consider how architectural elements can define your attic bedroom’s style. Let’s explore how exposed brick can add industrial character to these spaces.
22. Industrial Edge in the Eaves: Exposed Brick for a Cool Attic Vibe
Exposed brick walls bring instant character and warmth to attic bedrooms. The raw, textural quality of brick creates a compelling contrast with the often-angular architecture of attics, adding visual interest and a sense of history. This industrial element grounds the space while adding sophisticated edge.

Even if your attic doesn’t have existing brick walls, you can achieve this look. Brick veneer provides the authentic look and texture of real brick with less weight and easier installation. Faux brick panels offer an even more accessible option, while brick-look wallpaper provides the aesthetic without any structural considerations. Each approach brings that coveted industrial vibe to your attic retreat, creating a stylish backdrop for both modern and vintage furnishings.
Style pairing: Combine exposed brick with metal accents like a wrought-iron bed frame or industrial-style lighting fixtures to enhance the urban loft aesthetic.
Perhaps you’ve already guessed that we can use other wall treatments to add personality to attic bedrooms. Wallpaper offers endless possibilities for these unique spaces.
23. Wallpaper Wonders: Adding Pattern and Personality to Attic Walls
Wallpaper is a designer’s secret weapon in attic bedrooms. It adds instant personality, creates visual interest, and can even help address architectural challenges. Bold patterns draw attention away from awkward angles, while vertical stripes can visually heighten low ceilings. The right wallpaper transforms an ordinary attic into a magazine-worthy space with minimal effort.

Choosing the right wallpaper for attics requires considering both aesthetics and practicality. Vinyl and non-woven wallpapers offer durability and moisture resistance—important qualities in spaces that may experience temperature fluctuations. Peel-and-stick options provide flexibility for renters or those who like to change their décor frequently. Consider using wallpaper on a single focal wall, particularly one with interesting architecture, to create maximum impact without overwhelming the space.
Pattern strategies:
- Vertical stripes to visually heighten low ceilings
- Small-scale patterns for cohesive background texture
- Bold designs on accent walls for drama without overwhelm
- Nature-inspired patterns to bring the outdoors in geometric designs to complement angular architecture
The missing piece is creating a dedicated relaxation spot that takes advantage of any existing windows. Let’s explore how window seats can complete your attic bedroom design.
24. Window Seat Sanctuary: Creating a Relaxing Spot with a View
Window seats are the perfect marriage of form and function in attic bedrooms. They utilize the often-awkward spaces created by dormers or gable windows, transforming them into cozy nooks that add both seating and character. A well-designed window seat becomes the heart of an attic bedroom—a place to read, reflect, or simply enjoy the view.

Creating a truly inviting window seat involves several key elements. Start with proper construction that includes comfortable padding and proportions. Add plush cushions and pillows in fabrics that complement your bedroom’s palette. Incorporate storage beneath the seat to maximize functionality. Finally, ensure proper lighting for reading and ambiance. The result is a signature feature that makes your attic bedroom truly special—a personal sanctuary within your private retreat.
Functional feature: Incorporate hidden storage beneath the window seat to maximize space in the attic bedroom, creating a perfect place to store extra bedding, books, or seasonal items.
Transforming Your Attic: From Forgotten Space to Dream Bedroom
After exploring these 24 attic bedroom ideas, it’s clear that these unique spaces offer incredible potential. The very features that might initially seem challenging—sloped ceilings, unusual angles, secluded location—can become the defining characteristics that make your attic bedroom extraordinary.
The key to success lies in embracing rather than fighting against your attic’s architecture. Work with those slopes, celebrate those beams, maximize natural light, and create custom storage solutions that turn spatial puzzles into functional features. Whether you prefer minimalist zen, industrial edge, bohemian layers, or romantic retreat, your attic can become the most distinctive and personal room in your home.
I’ve seen countless clients transform forgotten attic spaces into bedrooms they never want to leave. With thoughtful design choices that respect both tradition and modern needs, your attic bedroom can become a harmonious retreat that reflects your personal style while maximizing every inch of space. The journey upstairs just might lead to your new favorite destination.

