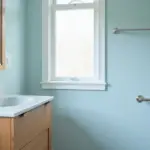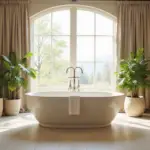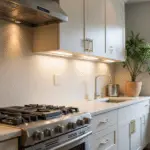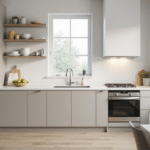Let’s be honest—small bathroom interiors can feel like design puzzles where all the pieces don’t quite fit. Those compact dimensions challenge even the most creative minds, especially when you’re trying to balance essential fixtures with personal style. But here’s the truth: limited space doesn’t mean limited possibilities.
As an urban garden specialist who’s designed countless small spaces, I’ve learned that tiny bathrooms follow similar principles to compact growing areas—every inch matters, vertical space is gold, and smart organization transforms limitations into opportunities. These 21 ideas will help you cultivate a bathroom that feels spacious, functions beautifully, and reflects your personal style.
1. Go Vertical with Wall-Mounted Storage
In a small bathroom interior, floor space functions like precious urban farmland—too valuable to waste. Wall-mounted storage leverages vertical real estate, keeping essentials accessible while maintaining open floor space. This approach doesn’t just prevent clutter; it creates breathing room that makes the entire bathroom feel more expansive.

The beauty of vertical storage lies in its versatility. Open shelving displays decorative items and everyday necessities, while closed cabinets hide personal products and cleaning supplies. Even better, wall-mounted toiletries holders, towel racks, and magazine racks can transform awkward wall spaces into functional storage zones.
The magic of this piece lies in the way it draws the eye upward, creating the illusion of height while keeping the floor clear for visual and physical movement—similar to how vertical gardens maximize growing space in urban settings.
2. Choose a Floating Vanity for Visual Space
Floating vanities perform a visual magic trick in small bathroom interiors. By hovering above the floor rather than sitting directly on it, they create an airy, open feeling that transforms the room’s perception. That continuous flooring line flowing underneath makes the entire space feel less cramped and more intentional.

Beyond aesthetics, floating vanities offer practical benefits. They simplify cleaning (no more awkward corners collecting dust), allow for flexible height placement (ideal for households with varying height needs), and often incorporate clever storage solutions like pull-out organizers or hidden compartments that maximize their compact footprint.
The designer’s secret here is to choose a floating vanity that balances storage needs with visual lightness—too bulky, and you lose the floating effect; too minimal, and you sacrifice function.
3. Opt for a Pedestal or Wall-Hung Sink
Taking the concept of visual lightness even further, pedestal and wall-hung sinks create breathing room in a small bathroom interior. Their slender profiles and absence of bulky cabinetry make them perfect for truly compact spaces where every square inch matters. Wall-hung options particularly excel at creating an uninterrupted floor line that visually expands the room.

While storage is admittedly limited with these options, their space-saving benefits often outweigh this drawback. For those concerned about storage, consider:
- A narrow rolling cart tucked beside the sink
- A medicine cabinet above
- Small wall-mounted shelves for hand soap and essentials
- Decorative baskets for toilet paper and extra towels
Beyond the obvious placement, consider using this for creating a focal point that draws attention away from the room’s limited dimensions, much like how a specimen plant can become the centerpiece of a small garden.
4. Install a Large Mirror to Expand the Room
The inspiration for this collection struck when I noticed how mirrors in my greenhouse doubled the perceived space and light. A generously sized mirror performs similar magic in a small bathroom interior, reflecting light and visually doubling the room’s dimensions. This simple addition creates depth where there physically isn’t any, making the space feel dramatically more expansive.

For maximum impact, consider extending your mirror across the entire wall above your vanity, or install a floor-to-ceiling mirror on one wall. The reflection creates a window-like effect that tricks the brain into perceiving more space. For added functionality, choose a mirror with hidden storage or integrated lighting to combine multiple space-enhancing elements.
The unexpected pairing that always works is combining a large mirror with good lighting—together they create a multiplicative effect that brightens every corner of your small bathroom interior.
5. Brighten Up with Layered Lighting
What makes this design special is the way layered lighting transforms a small bathroom interior from a shadowy cave into a bright, welcoming space. Unlike a single overhead fixture that creates harsh shadows, strategic light layering mimics natural light patterns, making the room feel larger and more inviting.

A well-designed bathroom lighting plan includes:
- Ambient lighting (ceiling-mounted fixtures or recessed lights)
- Task lighting (sconces or vanity lights at face level)
- Accent lighting (LED strips under floating vanities or in niches)
- Natural light maximized with sheer window treatments
The mood shifts dramatically when you add dimmable fixtures that adjust from bright morning routines to relaxing evening baths, creating flexibility within your limited space.
6. Use Light and Airy Paint Colors
The artisans behind these pieces began with understanding how color affects spatial perception. Light colors reflect more light than dark ones, instantly making a small bathroom interior feel more open and airy. This simple truth means that choosing the right paint can be as impactful as a major renovation in creating perceived spaciousness.

While classic whites and creams are safe choices, don’t overlook soft pastels, pale grays, and light blues or greens. These hues add personality while maintaining the light-reflecting properties that visually expand your space. For added dimension, consider painting the ceiling a shade lighter than the walls to create the illusion of height.
The craftsmanship reveals itself in details like how the paint sheen affects the space—semi-gloss or satin finishes reflect more light than flat finishes, further enhancing the room’s brightness and perceived size.
7. Consider a Pocket or Sliding Door
The environmental story behind this piece began with recognizing how much valuable space is lost to door swing in a small bathroom interior. Traditional doors require clearance that can consume up to 10 square feet of usable space—area that could otherwise accommodate storage, fixtures, or simply provide more breathing room.

Pocket doors that slide into the wall or barn-style doors that glide along tracks eliminate this wasted space entirely. While pocket doors offer the cleanest look by disappearing completely, surface-mounted sliding doors can be installed without major construction and serve as decorative elements themselves.
We’ve been working behind the scenes on something special… thinking about how doors can become part of the design story rather than just functional necessities. Consider frosted glass options that maintain privacy while allowing light to pass through, further brightening your small bathroom interior.
8. Switch to a Clear Glass Shower Door
Many homeowners wonder how to make a shower stall feel less imposing in a small bathroom interior. The answer often lies in transparency. Clear glass shower doors create an uninterrupted visual line throughout the room, allowing the eye to travel the full dimensions of the space rather than stopping at an opaque shower curtain or frosted door.

This visual continuity makes the entire bathroom feel larger and more cohesive. For those concerned about privacy, consider:
- Partial glass walls that provide some screening
- Strategic towel hooks that offer coverage when needed
- Minimal hardware options that reduce visual clutter
- Easy-clean glass treatments that minimize maintenance
If you’ve struggled with similar rooms before, know that this single change can transform the entire feel of your small bathroom interior, much like how removing barriers in a garden creates a sense of expanded space.
9. Mount the Toilet on the Wall
The sustainable journey of this material involves rethinking how toilets occupy space. Wall-mounted toilets revolutionize small bathroom interiors by concealing the tank within the wall and suspending the bowl above the floor. This design choice saves 9-12 inches of floor space compared to standard models while creating a sleek, modern aesthetic.

Beyond the space-saving benefits, wall-mounted toilets offer practical advantages. The exposed floor area simplifies cleaning, the adjustable height during installation accommodates users of different heights, and the concealed tank creates a cleaner visual line throughout the room. Many models also include water-saving dual-flush technology.
When clients ask us about balancing style with comfort, we often point to wall-mounted toilets as an example of how thoughtful design can achieve both in a small bathroom interior without compromise.
10. Create Recessed Shelving Niches
After months of sourcing and curation, I’ve found that recessed shelving niches are game-changers in small bathroom interiors. Unlike protruding shelves that encroach on already limited space, these clever hollows carve storage directly into wall cavities, providing function without sacrificing precious inches of clearance.

Strategic placement maximizes their impact:
- Inside shower walls for toiletries
- Above toilets for extra paper and supplies
- Beside vanities for frequently used items
- In odd corners that would otherwise go unused
The composition comes together when you finish these niches with water-resistant materials that complement your overall design scheme—tile that matches your shower, contrasting paint colors, or even waterproof wallpaper for unexpected visual interest.
11. Utilize Under-Sink Storage Organizers
Look closely and you’ll notice the subtle texture of organization that transforms a chaotic under-sink area into a functional storage powerhouse. In a small bathroom interior, this often-overlooked space can hide remarkable amounts of supplies when properly optimized. The key is working around plumbing while maximizing every vertical and horizontal inch.

Modern organizers solve common under-sink challenges with:
- Pull-out drawers that provide full visibility and access
- Stackable bins that utilize vertical space
- U-shaped configurations that work around pipes
- Door-mounted racks for small items
- Adjustable shelving that adapts to your specific needs
The challenge of awkward spaces becomes easier when you measure carefully before purchasing organizers and consider clear containers that allow you to see contents at a glance—a simple trick that prevents overcrowding in your small bathroom interior.
12. Hang Towels High with Hooks or Rails
The artisans’ commitment to environmental practices means rethinking how we use vertical space in a small bathroom interior. Traditional towel bars consume valuable wall real estate at eye level, but by relocating towel storage higher on walls, you free up prime space for other functions while drawing the eye upward—a classic technique for making rooms feel taller.

Strategic high-mounted towel storage options include:
- Hooks installed in rows near the ceiling
- Over-door towel racks that utilize dead space
- High shelving with hooks underneath
- Ladder-style racks that provide multiple hanging heights
- Ceiling-mounted pulleys for truly innovative storage
The unexpected environmental benefit comes from how this approach encourages air circulation around towels, helping them dry faster and reducing the need for frequent washing—saving water and energy in your small bathroom interior.
13. Add Built-In Shower Storage
The material sourcing makes all the difference in how built-in shower storage transforms a small bathroom interior. Unlike hanging caddies that swing, rust, and create visual clutter, recessed shower niches and built-in shelving provide sleek, waterproof homes for bathing essentials without protruding into precious shower space.

When planning built-in shower storage, consider:
- Multiple niches at different heights for different family members
- Corner shelves that maximize otherwise unused space
- Long horizontal niches for multiple products
- Contrasting tile or materials to create visual interest
- Proper waterproofing during installation to prevent future issues
For those worried about maintenance, built-in options eliminate the cleaning challenges of standalone shower organizers while contributing to the streamlined aesthetic that makes a small bathroom interior feel more spacious and intentional.
14. Plan the Layout Strategically
The designer’s attention to detail shows in how thoughtful layout planning can transform even the tiniest bathroom interior. In small spaces, every inch matters—which means the placement of fixtures, the direction of door swings, and the flow between elements can make the difference between a cramped, frustrating space and one that feels surprisingly comfortable.

Start by prioritizing the essentials (toilet, sink, shower/tub) and mapping clearance zones around each. Consider traffic patterns and how people actually move through the space. Sometimes, rotating a fixture by just a few inches or switching which way a door opens can dramatically improve functionality without changing the room’s dimensions.
For those hesitant about bold patterns, remember that strategic layout planning in a small bathroom interior is like creating a garden plan—it’s about placing each element where it will thrive while contributing to the overall harmony of the space.
15. Select Appropriately Scaled Fixtures
The evolution of this trend reflects broader cultural shifts toward understanding that bigger isn’t always better, especially in a small bathroom interior. Oversized fixtures that might look stunning in a spacious bathroom can overwhelm a compact space, making it feel cramped and dysfunctional. Appropriately scaled fixtures maintain proportion while providing full functionality.

Today’s manufacturers offer numerous space-conscious options:
- Compact toilets with full-sized bowls but shorter tanks
- Narrow vanities with clever storage configurations
- Corner sinks that maximize awkward angles
- Shower systems with minimal profiles but full features
- Space-saving tubs with standard soaking depth
When your existing decor doesn’t seem to coordinate, consider that scale might be the issue—fixtures that respect the proportions of your small bathroom interior create visual harmony that makes the entire space feel more cohesive and intentionally designed.
16. Embrace Open Shelving for Accessibility
The revival of this classic form comes with a twist for small bathroom interiors. Open shelving, when strategically implemented, creates breathing room that closed cabinetry cannot. By eliminating cabinet doors and exposing the wall behind shelves, you create visual depth that makes the room feel less confined while keeping essentials within easy reach.

The key to successful open shelving lies in curation and organization. Display items that combine beauty and function—neatly folded towels in coordinating colors, decorative containers holding everyday necessities, and perhaps a small plant or two. This approach transforms storage from purely functional to part of your design story.
Unlike conventional options, this approach reduces visual weight in your small bathroom interior while encouraging disciplined organization—when everything is visible, you’re less likely to accumulate clutter.
17. Maximize Every Inch of Wall Space
The third-generation workshop where this comes to life understands that walls in a small bathroom interior represent vast potential beyond just supporting the ceiling. Treating your vertical surfaces as functional real estate rather than mere boundaries transforms how the room works and feels. Every wall—even narrow strips between fixtures—offers opportunities for storage, display, or utility.

Consider these often-overlooked wall spaces:
- Narrow strips between fixtures
- The area above the door
- Behind the door when open
- The wall space above the toilet tank
- Areas between the mirror and ceiling
- Inside-facing walls of a shower enclosure
Running your hand across this material reveals how thoughtful wall utilization in a small bathroom interior creates a rhythm and flow that guides the eye throughout the space, making it feel intentionally designed rather than merely compact.
18. Ruthlessly Declutter Regularly
As morning light filters through, the texture creates a different experience in a decluttered small bathroom interior. Regular purging of unnecessary items isn’t just about organization—it’s about creating physical and visual space that allows your bathroom to breathe. In compact areas, even small amounts of clutter can create overwhelming visual noise that makes the space feel chaotic and smaller than it actually is.

Establish a maintenance routine that includes:
- Weekly quick-sorts of counter items
- Monthly checks for expired products
- Quarterly deep cleanouts of cabinets and drawers
- Seasonal rotation of unused items to storage elsewhere
- Annual assessment of what actually belongs in the bathroom
The silhouette draws inspiration from minimalist principles that recognize how absence creates presence—the fewer unnecessary items competing for attention in your small bathroom interior, the more impact your intentional design choices will have.
19. Play with Floor Tile Patterns
The craftsmanship behind these designs began with understanding how our eyes perceive space. Floor patterns in a small bathroom interior can dramatically alter spatial perception through visual tricks that extend, widen, or unify the room. The right pattern creates movement that leads the eye beyond the actual boundaries, making the space feel larger than its physical dimensions.

Effective pattern strategies include:
- Diagonal layouts that visually expand the floor area
- Herringbone patterns that create dynamic movement
- Large-format tiles with minimal grout lines for seamless flow
- Running rectangular tiles toward the longest dimension
- Continuous patterns that flow from floor to shower without interruption
The interplay between the colors creates a foundation that supports everything else in your small bathroom interior—choose patterns that complement your design without overwhelming the limited space.
20. Introduce Greenery with Small Plants
Imagine coming home to the gentle glow of life that plants bring to a small bathroom interior. Beyond mere decoration, thoughtfully placed greenery connects your bathroom to nature, softens hard surfaces, and improves air quality. The humidity naturally present in bathrooms creates an ideal environment for many species, turning a functional space into a mini ecosystem.

Choose plants suited to bathroom conditions:
- Pothos or philodendron for hanging or trailing
- Snake plants for upright, architectural interest
- Air plants for no-soil, space-saving options
- Ferns that thrive in humid environments
- Small aloe for both beauty and function
Even in smaller spaces, here’s how this works: position plants at varying heights—hanging from ceilings, perched on shelves, or sitting on counters—to create vertical interest that draws the eye upward and around your small bathroom interior.
21. Incorporate Reflective Materials and Finishes
The visual weight balances perfectly when reflective surfaces are strategically incorporated throughout a small bathroom interior. Beyond mirrors, materials like polished chrome fixtures, glossy ceramic tiles, glass shower panels, and metallic accents bounce light around the room, blurring boundaries and creating depth that expands the perceived space.

For maximum impact without overwhelming the space, consider:
- Glass mosaic tile as a feature wall or backsplash
- Polished nickel or chrome fixtures that reflect light
- High-gloss paint on one wall or the ceiling
- Mirrored cabinet fronts that disappear visually
- Glass shelving that allows light to pass through
The finishing touch that elevates the entire look comes from balancing these reflective elements with matte surfaces for contrast—too many shiny surfaces can create visual chaos, while the right mix creates dimension and interest in your small bathroom interior.
Cultivating Your Perfect Small Bathroom
Like tending an urban garden in limited space, creating a beautiful and functional small bathroom interior requires thoughtful planning, strategic choices, and regular maintenance. By embracing vertical possibilities, maximizing light, choosing appropriately scaled fixtures, and keeping organization at the forefront, you can transform even the most compact bathroom into a space that feels surprisingly spacious and undeniably personal.
Remember that small spaces often create the most memorable design moments—their constraints push us toward creative solutions we might never discover in roomier environments. Which of these space-maximizing strategies will you implement first in your small bathroom interior? The possibilities, even in limited square footage, are beautifully abundant.






